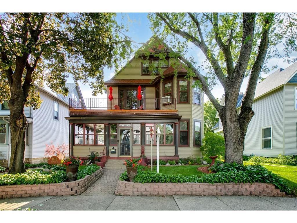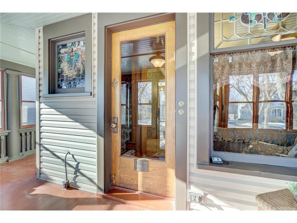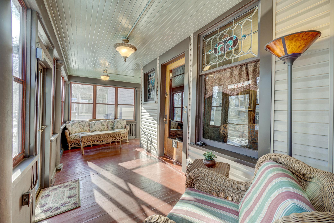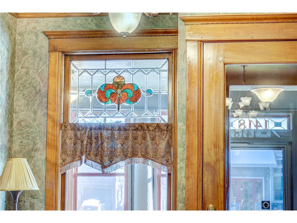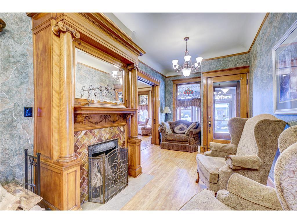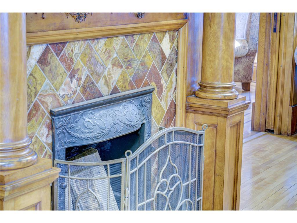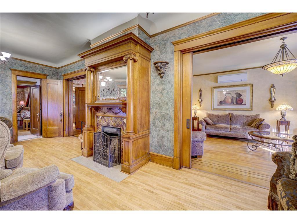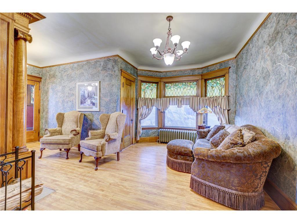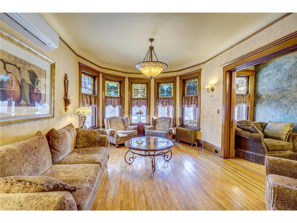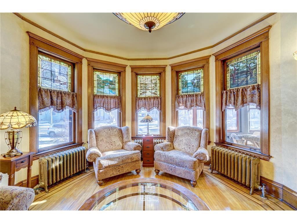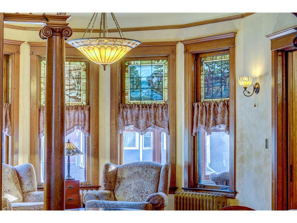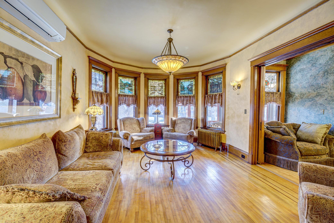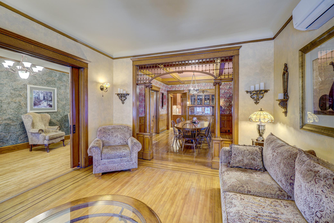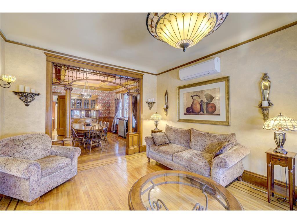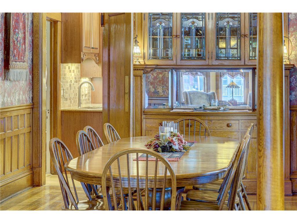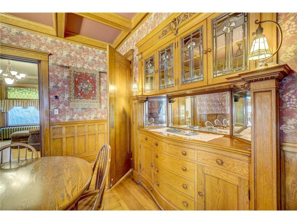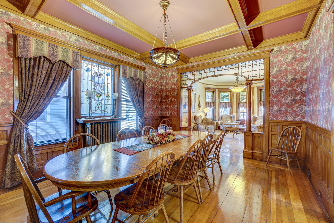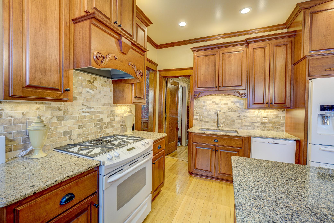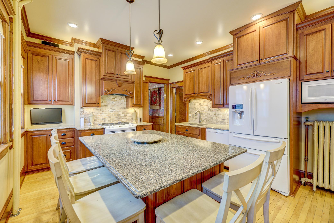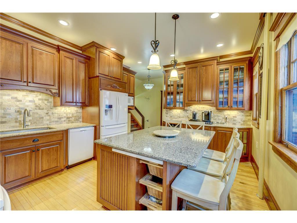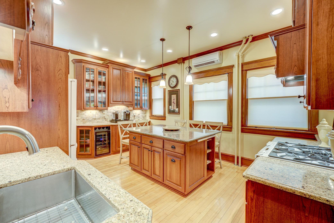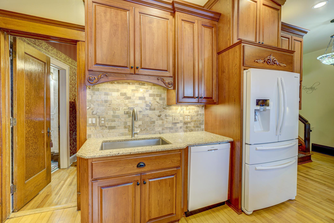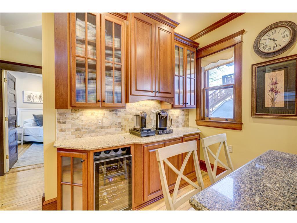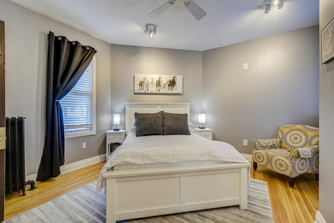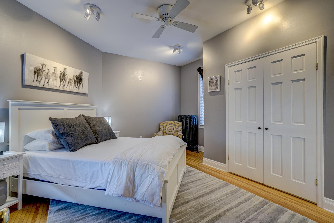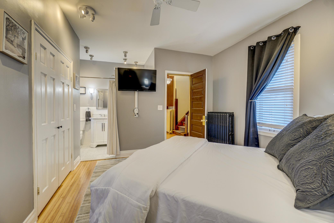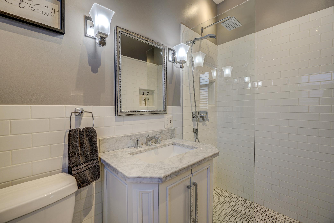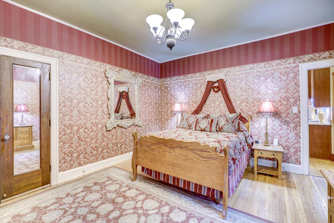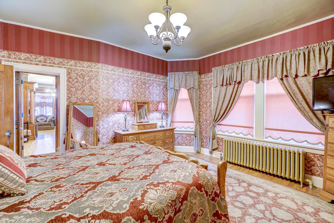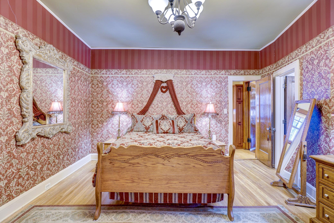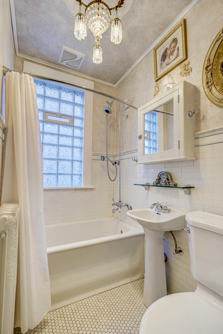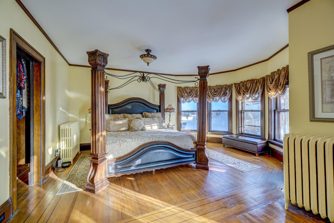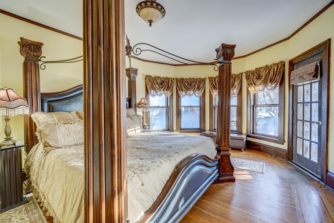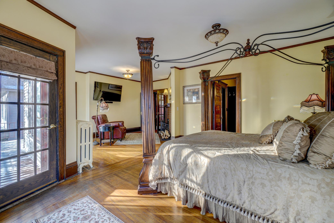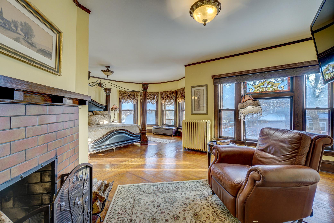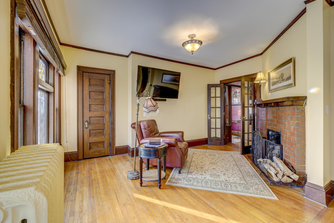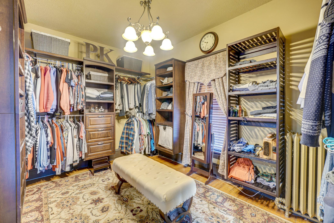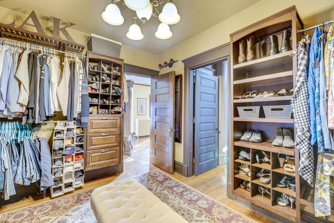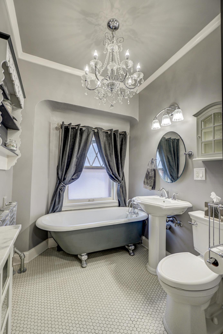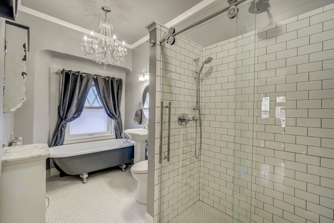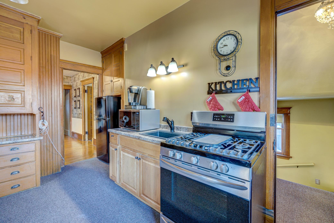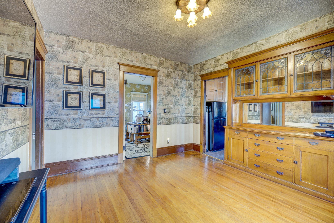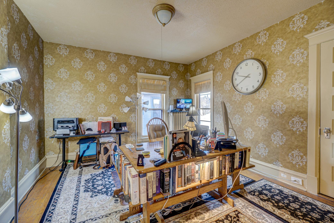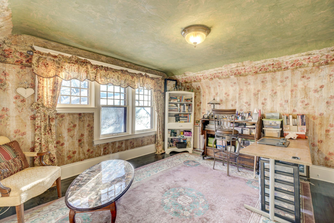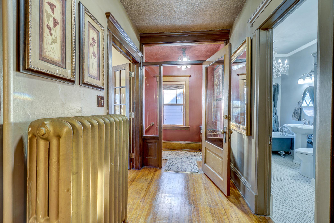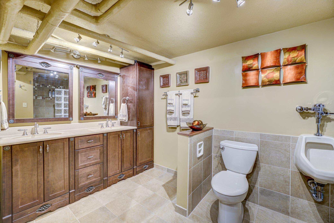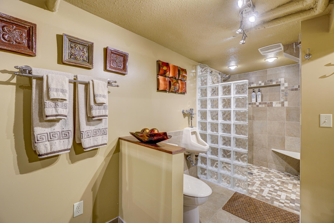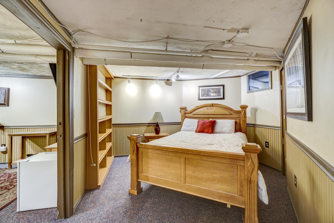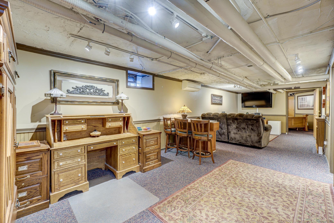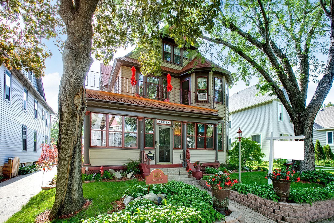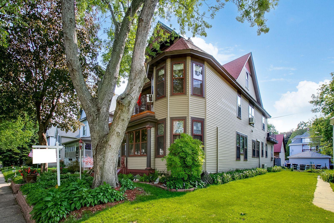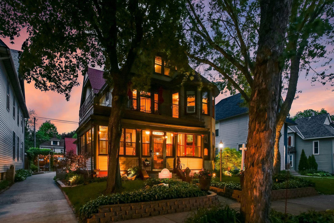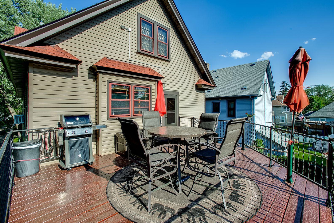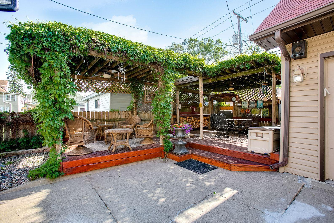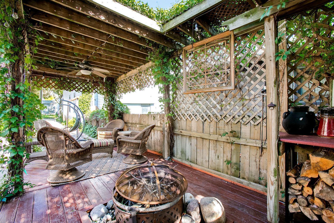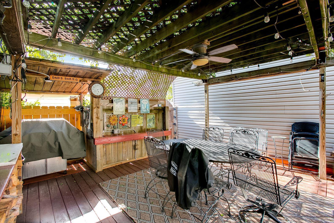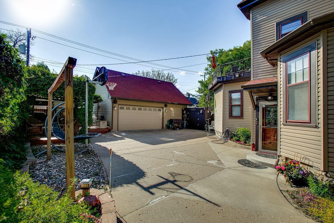1418 ADAMS STREET
1418 Adams Street, Minneapolis, 55413, MN
-
Price: $825,000
-
Status type: For Sale
-
City: Minneapolis
-
Neighborhood: Logan Park
Bedrooms: 5
Property Size :3986
-
Listing Agent: NST16441,NST96390
-
Property type : Single Family Residence
-
Zip code: 55413
-
Street: 1418 Adams Street
-
Street: 1418 Adams Street
Bathrooms: 4
Year: 1900
Listing Brokerage: Edina Realty, Inc.
FEATURES
- Range
- Refrigerator
- Washer
- Dryer
- Microwave
- Exhaust Fan
- Dishwasher
- Cooktop
- Wall Oven
- Gas Water Heater
DETAILS
Stunning and meticulously maintained 5+ bed 4 bath NE arts district home with rare private drive, and 21x28 2 story garage. You will be in awe of this home, seamlessly blending the Victorian charm with new amenities. There is exquisite and original woodwork and stained glass throughout the home, with original details such as built-ins w/converted original lighting, large porch and and numerous balconies. Gorgeous updated kitchen with quality fixtures and finishes, all bathrooms have been recently updated. Features easily divided 2nd floor, for duplex or nursery and nanny quarters,& connects to large master suite featuring balcony, fireplace,12x10 walk in closet. Attic has finished heated hobby room with original wallcoverings, and MORE unfinished walk up attic space for additional 900 square feet! Located in the much sought after North East Arts District, close to schools parks, micro breweries & Studios. Investors! This home can be easily duplexed!
INTERIOR
Bedrooms: 5
Fin ft² / Living Area: 3986 ft²
Below Ground Living: 900ft²
Bathrooms: 4
Above Ground Living: 3086ft²
-
Basement Details: Finished, Partial, Block, Stone/Rock,
Appliances Included:
-
- Range
- Refrigerator
- Washer
- Dryer
- Microwave
- Exhaust Fan
- Dishwasher
- Cooktop
- Wall Oven
- Gas Water Heater
EXTERIOR
Air Conditioning: Ductless Mini-Split
Garage Spaces: 2
Construction Materials: N/A
Foundation Size: 1721ft²
Unit Amenities:
-
- Kitchen Window
- Deck
- Porch
- Natural Woodwork
- Hardwood Floors
- Balcony
- Ceiling Fan(s)
- Walk-In Closet
- Washer/Dryer Hookup
- Security System
- Paneled Doors
- Kitchen Center Island
- Master Bedroom Walk-In Closet
- French Doors
- Walk-Up Attic
- Tile Floors
Heating System:
-
- Hot Water
- Radiant
- Boiler
ROOMS
| Main | Size | ft² |
|---|---|---|
| Living Room | 16x13 | 256 ft² |
| Dining Room | 16x13 | 256 ft² |
| Kitchen | 17x13 | 289 ft² |
| Bedroom 3 | 15x11 | 225 ft² |
| Bedroom 4 | 13x10 | 169 ft² |
| Foyer | 22x12 | 484 ft² |
| Lower | Size | ft² |
|---|---|---|
| Family Room | 29x10 | 841 ft² |
| Bedroom 5 | 22x10 | 484 ft² |
| Upper | Size | ft² |
|---|---|---|
| Bedroom 1 | 22x15 | 484 ft² |
| Bedroom 2 | 13x10 | 169 ft² |
| Kitchen- 2nd | 13x11 | 169 ft² |
| Sitting Room | 12x11 | 144 ft² |
| Third | Size | ft² |
|---|---|---|
| Porch | 26x6 | 676 ft² |
| Hobby Room | 13x12 | 169 ft² |
LOT
Acres: N/A
Lot Size Dim.: 49.9x129.1
Longitude: 45.0025
Latitude: -93.2567
Zoning: Residential-Single Family
FINANCIAL & TAXES
Tax year: 2021
Tax annual amount: $6,958
MISCELLANEOUS
Fuel System: N/A
Sewer System: City Sewer/Connected
Water System: City Water/Connected
ADITIONAL INFORMATION
MLS#: NST6218601
Listing Brokerage: Edina Realty, Inc.

ID: 849699
Published: June 13, 2022
Last Update: June 13, 2022
Views: 67


