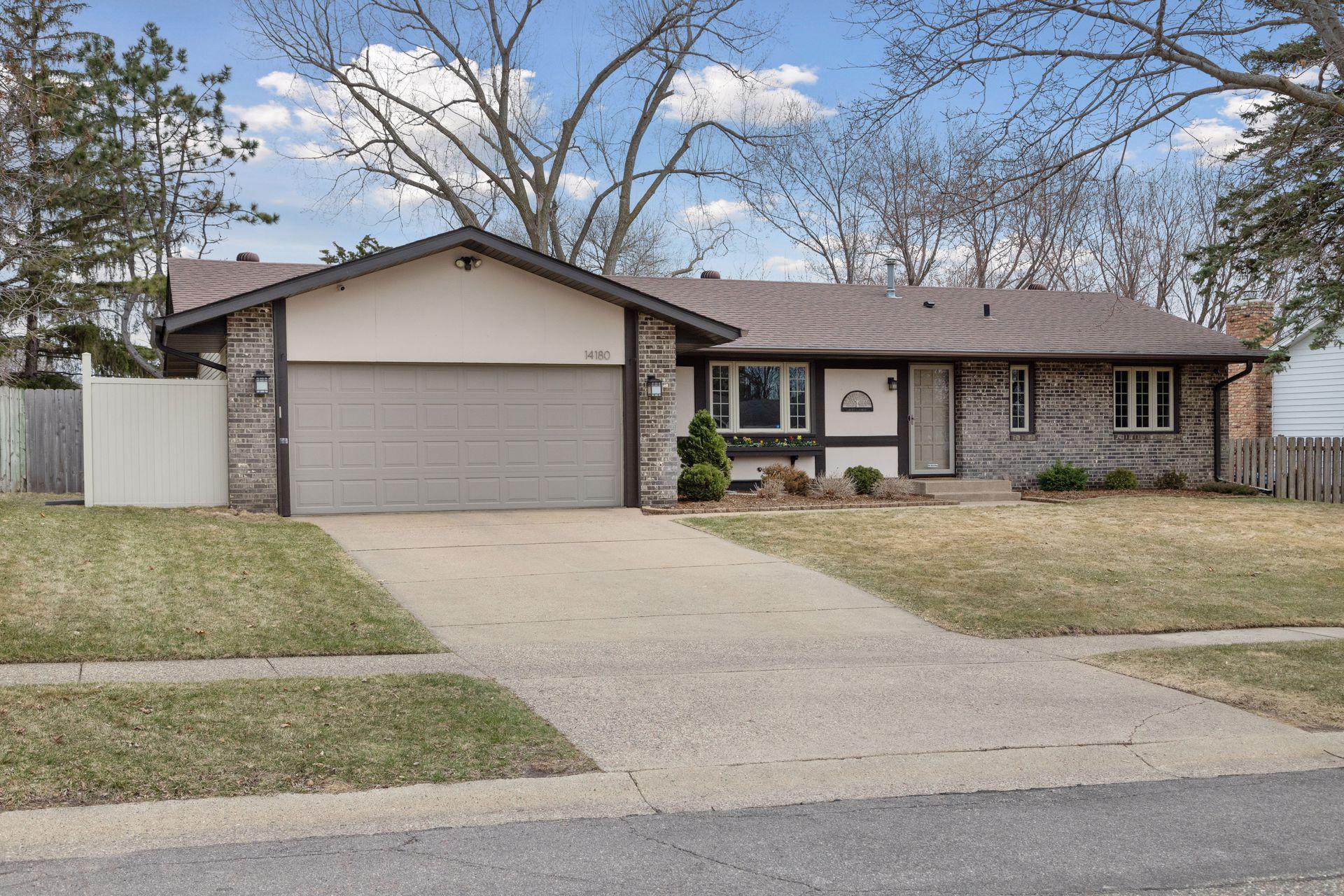14180 GARRETT AVENUE
14180 Garrett Avenue, Apple Valley, 55124, MN
-
Price: $475,000
-
Status type: For Sale
-
City: Apple Valley
-
Neighborhood: Scott Highlands 2nd Add
Bedrooms: 4
Property Size :2313
-
Listing Agent: NST16007,NST55190
-
Property type : Single Family Residence
-
Zip code: 55124
-
Street: 14180 Garrett Avenue
-
Street: 14180 Garrett Avenue
Bathrooms: 3
Year: 1969
Listing Brokerage: Edina Realty, Inc.
FEATURES
- Range
- Refrigerator
- Washer
- Dryer
- Microwave
- Dishwasher
- Water Softener Owned
- Disposal
- Humidifier
- Gas Water Heater
- Stainless Steel Appliances
DETAILS
This is the one you've been waiting for! Completely move-in ready, this beautifully updated home offers style, comfort, and convenience with nothing left to do but enjoy. The heart of the home is the crisp, newly remodeled kitchen, featuring white cabinetry with soft close drawers/cabinets, granite countertops, stainless steel appliances, and durable luxury vinyl plank flooring that flows seamlessly through the main living areas. The main level includes three bedrooms, including a private owner's suite with its own half bath, a full hall bathroom, and a thoughtfully reimagined floor plan that adds a practical mudroom off the garage-complete with bench seating and built-in storage. The walkout lower level is perfect for entertaining or relaxing with family and friends. Whether you're hosting a movie night or cheering on your favorite team, the cozy family room and wet bar create the perfect hangout space. A flexible bonus room offers endless possibilities-use it as a home office, playroom, craft room, or easily convert it into a 5 th bedroom. Additional highlights include a spacious 2.5 -car garage, a bonus storage room, and a fully fenced in backyard-ideal for outdoor enjoyment. With thoughtful updates throughout, this home truly shines!
INTERIOR
Bedrooms: 4
Fin ft² / Living Area: 2313 ft²
Below Ground Living: 1071ft²
Bathrooms: 3
Above Ground Living: 1242ft²
-
Basement Details: Finished, Walkout,
Appliances Included:
-
- Range
- Refrigerator
- Washer
- Dryer
- Microwave
- Dishwasher
- Water Softener Owned
- Disposal
- Humidifier
- Gas Water Heater
- Stainless Steel Appliances
EXTERIOR
Air Conditioning: Central Air
Garage Spaces: 3
Construction Materials: N/A
Foundation Size: 1242ft²
Unit Amenities:
-
- Patio
- Kitchen Window
- Natural Woodwork
- Washer/Dryer Hookup
- Wet Bar
- Tile Floors
- Main Floor Primary Bedroom
Heating System:
-
- Forced Air
ROOMS
| Main | Size | ft² |
|---|---|---|
| Living Room | 18x12 | 324 ft² |
| Dining Room | 10x10 | 100 ft² |
| Kitchen | 13x10 | 169 ft² |
| Bedroom 1 | 14x11 | 196 ft² |
| Bedroom 2 | 13x10 | 169 ft² |
| Bedroom 3 | 10x10 | 100 ft² |
| Lower | Size | ft² |
|---|---|---|
| Bedroom 4 | 12x9 | 144 ft² |
| Flex Room | 13x9 | 169 ft² |
| Family Room | 24x12 | 576 ft² |
| Bar/Wet Bar Room | 13x11 | 169 ft² |
LOT
Acres: N/A
Lot Size Dim.: 85x150x78x146
Longitude: 44.7439
Latitude: -93.2112
Zoning: Residential-Single Family
FINANCIAL & TAXES
Tax year: 2025
Tax annual amount: $4,522
MISCELLANEOUS
Fuel System: N/A
Sewer System: City Sewer/Connected
Water System: City Water/Connected
ADITIONAL INFORMATION
MLS#: NST7717759
Listing Brokerage: Edina Realty, Inc.

ID: 3547908
Published: April 25, 2025
Last Update: April 25, 2025
Views: 1






