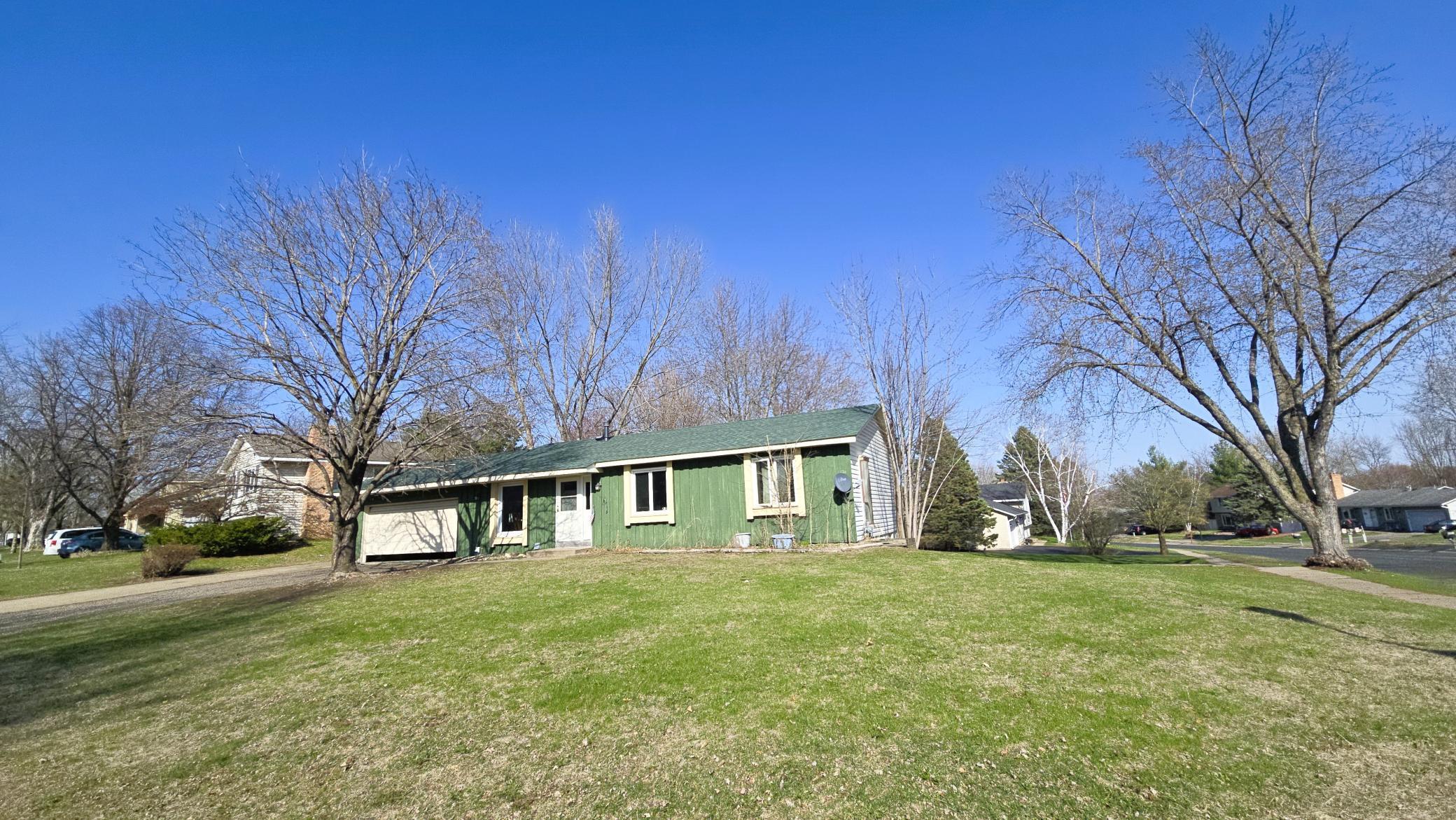14200 ELGIN COURT
14200 Elgin Court, Apple Valley, 55124, MN
-
Price: $275,000
-
Status type: For Sale
-
City: Apple Valley
-
Neighborhood: Greenleaf 11th Add
Bedrooms: 4
Property Size :1941
-
Listing Agent: NST16645,NST43745
-
Property type : Single Family Residence
-
Zip code: 55124
-
Street: 14200 Elgin Court
-
Street: 14200 Elgin Court
Bathrooms: 2
Year: 1978
Listing Brokerage: Coldwell Banker Burnet
DETAILS
4 bedroom, 2 bath, walk-out rambler on .36 acre corner lot in residential neighborhood. No interior pictures. Property full of personal property to remain and new owner to dispose of. AS-IS SALE. Cash or Convential Rehab.
INTERIOR
Bedrooms: 4
Fin ft² / Living Area: 1941 ft²
Below Ground Living: 709ft²
Bathrooms: 2
Above Ground Living: 1232ft²
-
Basement Details: Block, Egress Window(s), Partially Finished, Storage Space, Walkout,
Appliances Included:
-
EXTERIOR
Air Conditioning: Central Air
Garage Spaces: 2
Construction Materials: N/A
Foundation Size: 1232ft²
Unit Amenities:
-
- Kitchen Window
- Deck
- Washer/Dryer Hookup
- Tile Floors
- Main Floor Primary Bedroom
Heating System:
-
- Forced Air
ROOMS
| Main | Size | ft² |
|---|---|---|
| Living Room | 15x12 | 225 ft² |
| Dining Room | 11x8 | 121 ft² |
| Kitchen | 9x8.5 | 75.75 ft² |
| Informal Dining Room | 9.5x9 | 89.46 ft² |
| Bedroom 1 | 11x9.5 | 103.58 ft² |
| Bedroom 2 | 11.5x11 | 131.29 ft² |
| Bedroom 3 | 16x10 | 256 ft² |
| Deck | 22x12 | 484 ft² |
| Lower | Size | ft² |
|---|---|---|
| Family Room | 20x15 | 400 ft² |
| Kitchen- 2nd | 10x10 | 100 ft² |
| Bedroom 4 | 14x11.5 | 159.83 ft² |
LOT
Acres: N/A
Lot Size Dim.: 106x136x111x154
Longitude: 44.7435
Latitude: -93.1689
Zoning: Residential-Single Family
FINANCIAL & TAXES
Tax year: 2025
Tax annual amount: $3,954
MISCELLANEOUS
Fuel System: N/A
Sewer System: City Sewer/Connected
Water System: City Water/Connected
ADITIONAL INFORMATION
MLS#: NST7734982
Listing Brokerage: Coldwell Banker Burnet

ID: 3559999
Published: April 29, 2025
Last Update: April 29, 2025
Views: 1






