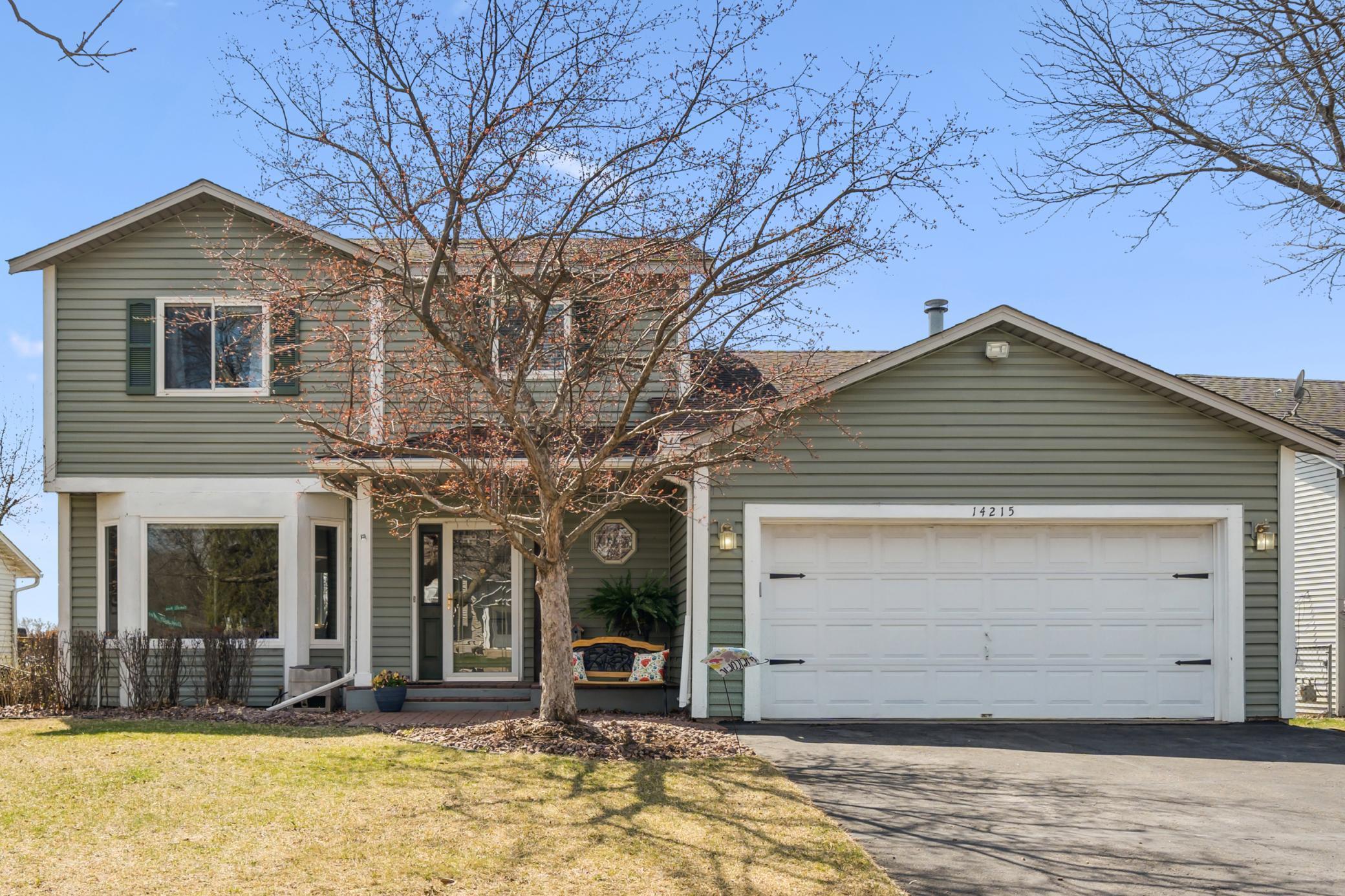14215 DEKALB AVENUE
14215 Dekalb Avenue, Rosemount, 55068, MN
-
Price: $450,000
-
Status type: For Sale
-
City: Rosemount
-
Neighborhood: Country Hills 1st Add
Bedrooms: 3
Property Size :2274
-
Listing Agent: NST16420,NST41256
-
Property type : Single Family Residence
-
Zip code: 55068
-
Street: 14215 Dekalb Avenue
-
Street: 14215 Dekalb Avenue
Bathrooms: 4
Year: 1988
Listing Brokerage: Edina Realty, Inc.
FEATURES
- Range
- Refrigerator
- Dryer
- Microwave
- Dishwasher
- Water Softener Owned
- Disposal
- Humidifier
- Gas Water Heater
- Stainless Steel Appliances
DETAILS
Welcome to this exceptionally maintained home by it's original owners. This turn-key home is located in a high demand neighborhood and backs to a lovely pond that is perfect for nature watching, peaceful evenings or morning coffee watching the water, and ice skating in the winter. As you enter your new home, you are greeted into a spacious foyer and comfortable living and dining area that lends itself to family gatherings and memory making events. The kitchen features a functional layout with lots of storage, work and breakfast space, some stainless steel appliances and tile backsplash. A convenient dinette area is situated between the kitchen and main level family room with a charming brick, wood burning fireplace. You can exit the home from your informal dining area onto your huge deck to enjoy your new beautiful pond views. The upper level is complete with a large primary suite featuring a private 3/4 bath with a beautifully tiled shower and 2-bowl vanity. Two additional bedrooms and a tiled full bath make this upper level function well for family, work and guests. The lower level shines with a great room for entertainment and play. Built-in shelving allow for game space and sound system components. The speakers on this level remain with the home. This level also features a crawl space that is perfect for tons of storage. The spacious laundry/mechanical room is the cleanest you will see in your search and the 3/4 tiled bath complete this amazing level. Enjoy the outdoors on your front porch, spacious backyard with lots of room to play, or your huge deck with amazing pond views. Enjoy the extra storage space in your back yard shed (10x10). New furnace, furnace humidifier & A/C in 2015, water softener in 2023, roof & siding in 2002 and all new windows and window coverings in 2022. Located in a friendly community and close to parks, schools, shopping and easy access to highways. All of this convenience and comfort ready for you to move in and call it home.
INTERIOR
Bedrooms: 3
Fin ft² / Living Area: 2274 ft²
Below Ground Living: 650ft²
Bathrooms: 4
Above Ground Living: 1624ft²
-
Basement Details: Daylight/Lookout Windows, Finished, Full,
Appliances Included:
-
- Range
- Refrigerator
- Dryer
- Microwave
- Dishwasher
- Water Softener Owned
- Disposal
- Humidifier
- Gas Water Heater
- Stainless Steel Appliances
EXTERIOR
Air Conditioning: Central Air
Garage Spaces: 2
Construction Materials: N/A
Foundation Size: 946ft²
Unit Amenities:
-
- Kitchen Window
- Ceiling Fan(s)
Heating System:
-
- Forced Air
ROOMS
| Main | Size | ft² |
|---|---|---|
| Living Room | 13x14 | 169 ft² |
| Family Room | 15x12 | 225 ft² |
| Dining Room | 11x10 | 121 ft² |
| Kitchen | 11x11 | 121 ft² |
| Informal Dining Room | 8x11 | 64 ft² |
| Foyer | 12x12 | 144 ft² |
| Porch | 13x5 | 169 ft² |
| Deck | 30x18 | 900 ft² |
| Upper | Size | ft² |
|---|---|---|
| Bedroom 1 | 13x13 | 169 ft² |
| Bedroom 2 | 11x10 | 121 ft² |
| Bedroom 3 | 11x10 | 121 ft² |
| Lower | Size | ft² |
|---|---|---|
| Great Room | 13x11 | 169 ft² |
| Laundry | 13x12 | 169 ft² |
| Patio | 13x12 | 169 ft² |
LOT
Acres: N/A
Lot Size Dim.: 72x6x297x31x295
Longitude: 44.743
Latitude: -93.154
Zoning: Residential-Single Family
FINANCIAL & TAXES
Tax year: 2025
Tax annual amount: $4,332
MISCELLANEOUS
Fuel System: N/A
Sewer System: City Sewer - In Street
Water System: City Water - In Street
ADITIONAL INFORMATION
MLS#: NST7717197
Listing Brokerage: Edina Realty, Inc.

ID: 3547911
Published: April 25, 2025
Last Update: April 25, 2025
Views: 1






