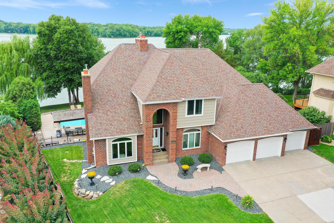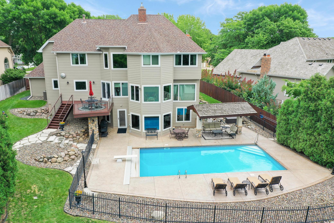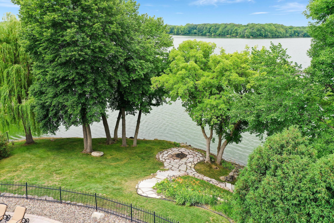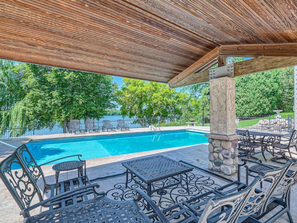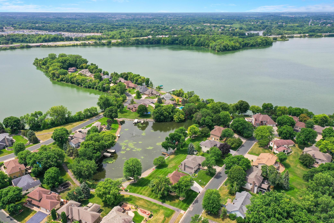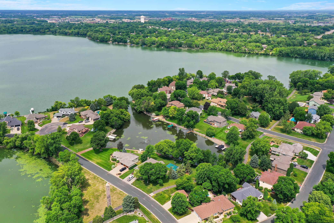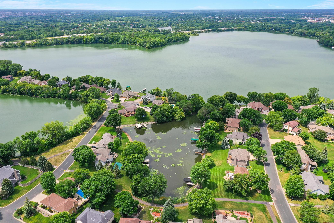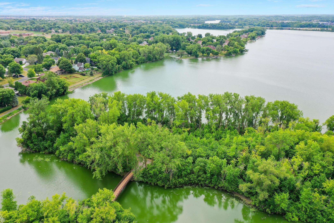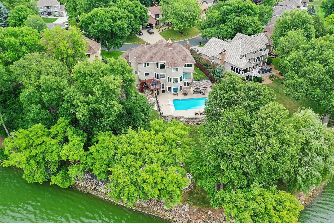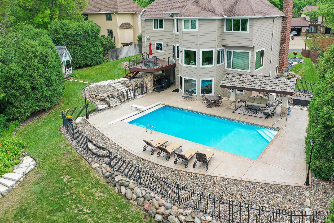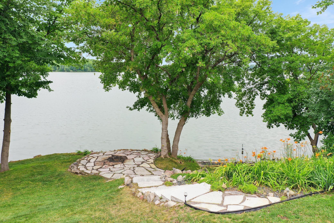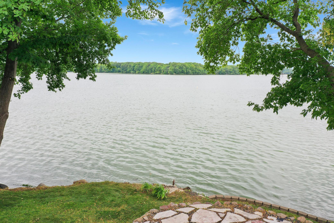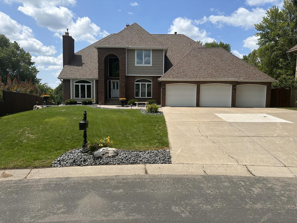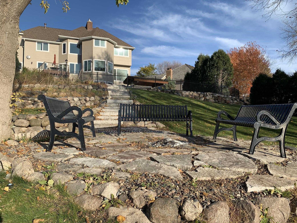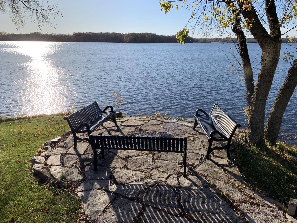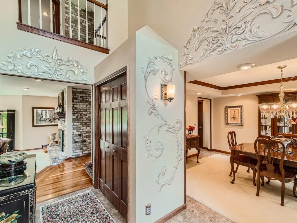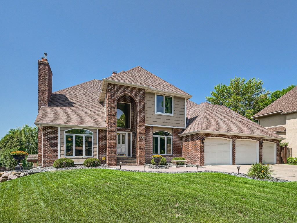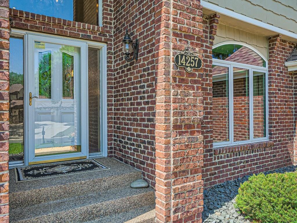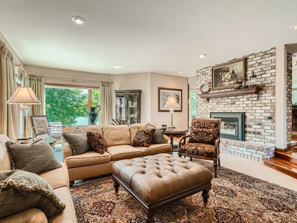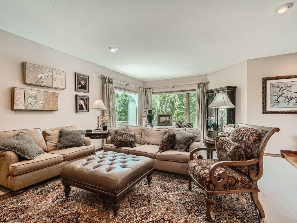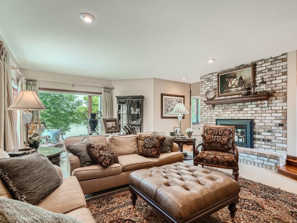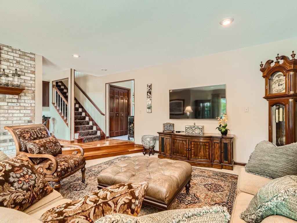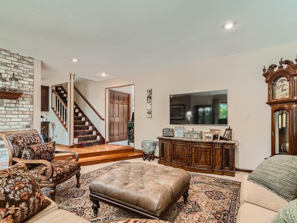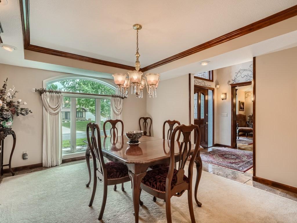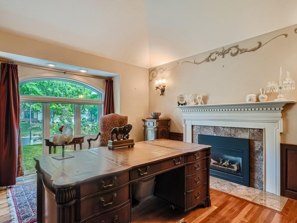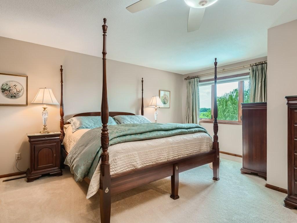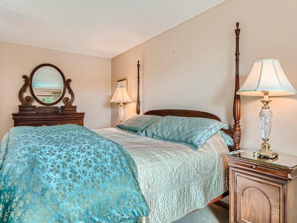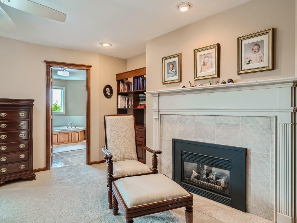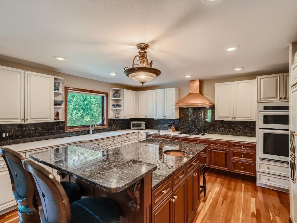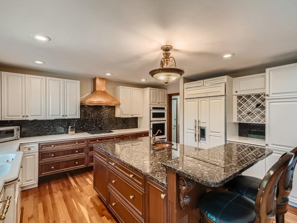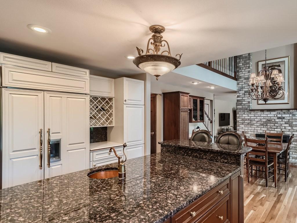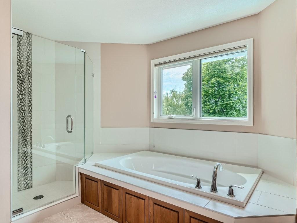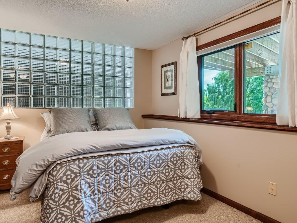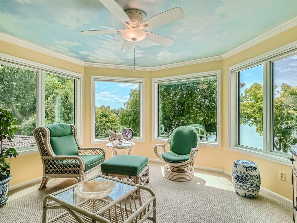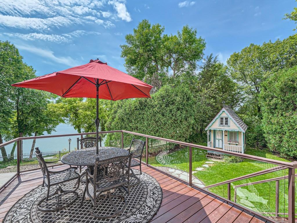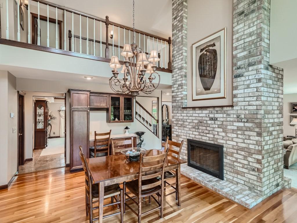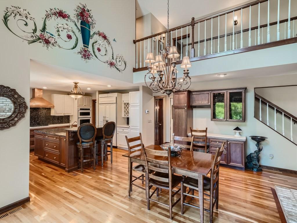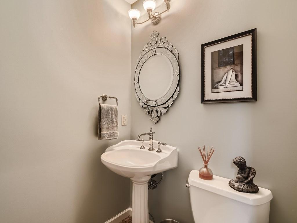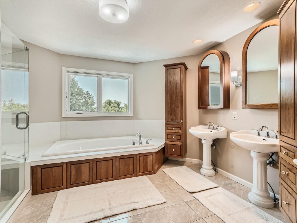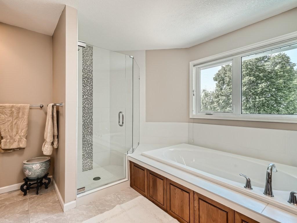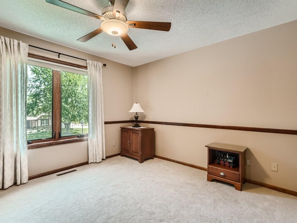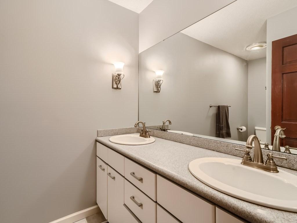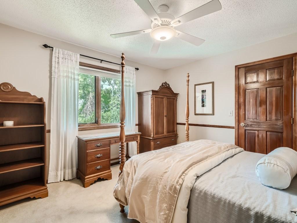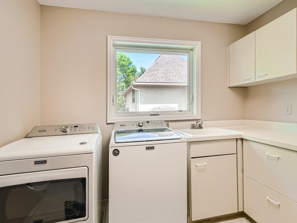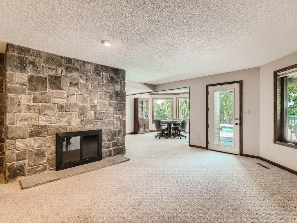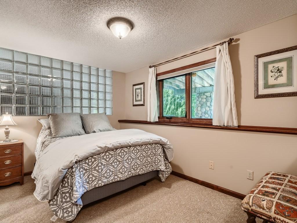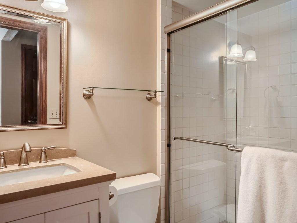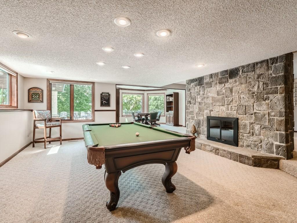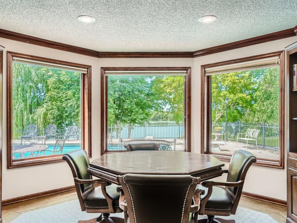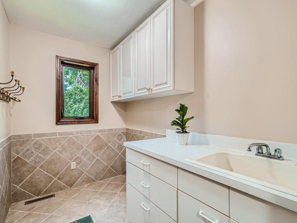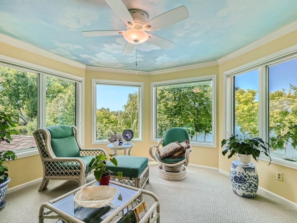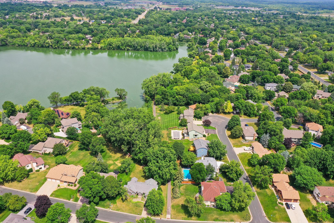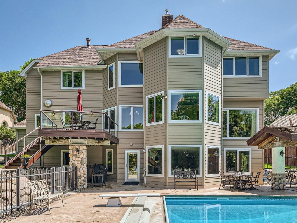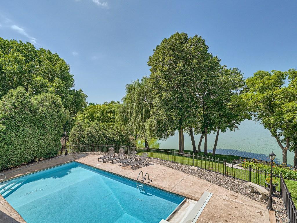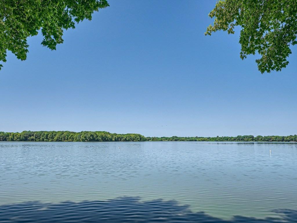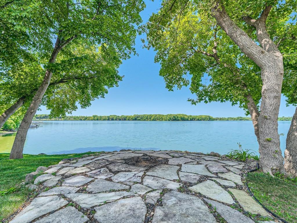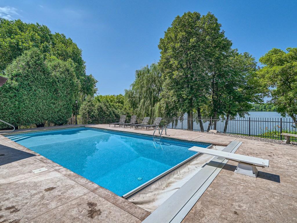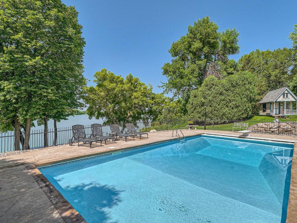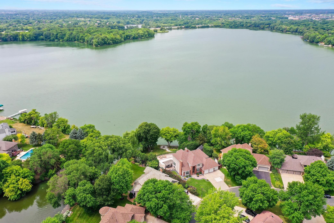14257 88TH PLACE
14257 88th Place, Maple Grove, 55369, MN
-
Price: $1,150,000
-
Status type: For Sale
-
City: Maple Grove
-
Neighborhood: Rice Lake 2nd Add
Bedrooms: 4
Property Size :4607
-
Listing Agent: NST16633,NST107674
-
Property type : Single Family Residence
-
Zip code: 55369
-
Street: 14257 88th Place
-
Street: 14257 88th Place
Bathrooms: 4
Year: 1988
Listing Brokerage: Coldwell Banker Burnet
FEATURES
- Refrigerator
- Washer
- Dryer
- Microwave
- Exhaust Fan
- Dishwasher
- Water Softener Owned
- Disposal
- Cooktop
- Wall Oven
- Gas Water Heater
DETAILS
Amazing new listing on Rice Lake in beautiful Maple Grove! This home has it all; 166' of fabulous lakeshore, incredible pool deck with electric cover, Maple Grove schools, miles of trails a block from your home, less than a mile to downtown Maple Grove. Once in a lifetime home in a perfect location! Take your pick, enjoy a glass of wine on your boat watching the sunset over the private 350 acre lake or enjoy having dinner with your family out by your gorgeous pool! The inside of this home is spectacular as well! The kitchen is very well laid out and features a large center island with seating. The double sided fireplace leads you into the large family room. You will enjoy incredible views through your 50+ windows of the lake! The upper floor boasts three large bedrooms with an updated owner's shower and tub. The lower level walkout has a wonderful game room and plenty of room for a 5th bedroom! Updates galore; all new triple paned windows, 2 furnaces, AC, new LP maintenance free siding
INTERIOR
Bedrooms: 4
Fin ft² / Living Area: 4607 ft²
Below Ground Living: 1278ft²
Bathrooms: 4
Above Ground Living: 3329ft²
-
Basement Details: Finished, Walkout,
Appliances Included:
-
- Refrigerator
- Washer
- Dryer
- Microwave
- Exhaust Fan
- Dishwasher
- Water Softener Owned
- Disposal
- Cooktop
- Wall Oven
- Gas Water Heater
EXTERIOR
Air Conditioning: Central Air
Garage Spaces: 3
Construction Materials: N/A
Foundation Size: 1806ft²
Unit Amenities:
-
- Kitchen Window
- Deck
- Natural Woodwork
- Hardwood Floors
- Sun Room
- Ceiling Fan(s)
- Walk-In Closet
- Vaulted Ceiling(s)
- Washer/Dryer Hookup
- In-Ground Sprinkler
- Paneled Doors
- Panoramic View
- Kitchen Center Island
- Tile Floors
Heating System:
-
- Forced Air
ROOMS
| Main | Size | ft² |
|---|---|---|
| Kitchen | 39x16 | 1521 ft² |
| Dining Room | 16x13 | 256 ft² |
| Living Room | 23x16 | 529 ft² |
| Sun Room | 13x13 | 169 ft² |
| Office | 15x13 | 225 ft² |
| Lower | Size | ft² |
|---|---|---|
| Unfinished | 13x11 | 169 ft² |
| Exercise Room | 18x14 | 324 ft² |
| Bedroom 4 | 19x10 | 361 ft² |
| Amusement Room | 37x33 | 1369 ft² |
| Upper | Size | ft² |
|---|---|---|
| Bedroom 1 | 20x17 | 400 ft² |
| Bedroom 2 | 12x11 | 144 ft² |
| Bedroom 3 | 15x12 | 225 ft² |
| Laundry | 14x10 | 196 ft² |
LOT
Acres: N/A
Lot Size Dim.: Irregular
Longitude: 45.1157
Latitude: -93.4617
Zoning: Residential-Single Family
FINANCIAL & TAXES
Tax year: 2023
Tax annual amount: $11,985
MISCELLANEOUS
Fuel System: N/A
Sewer System: City Sewer/Connected
Water System: City Water/Connected
ADITIONAL INFORMATION
MLS#: NST7262230
Listing Brokerage: Coldwell Banker Burnet

ID: 2153330
Published: December 31, 1969
Last Update: August 01, 2023
Views: 59


