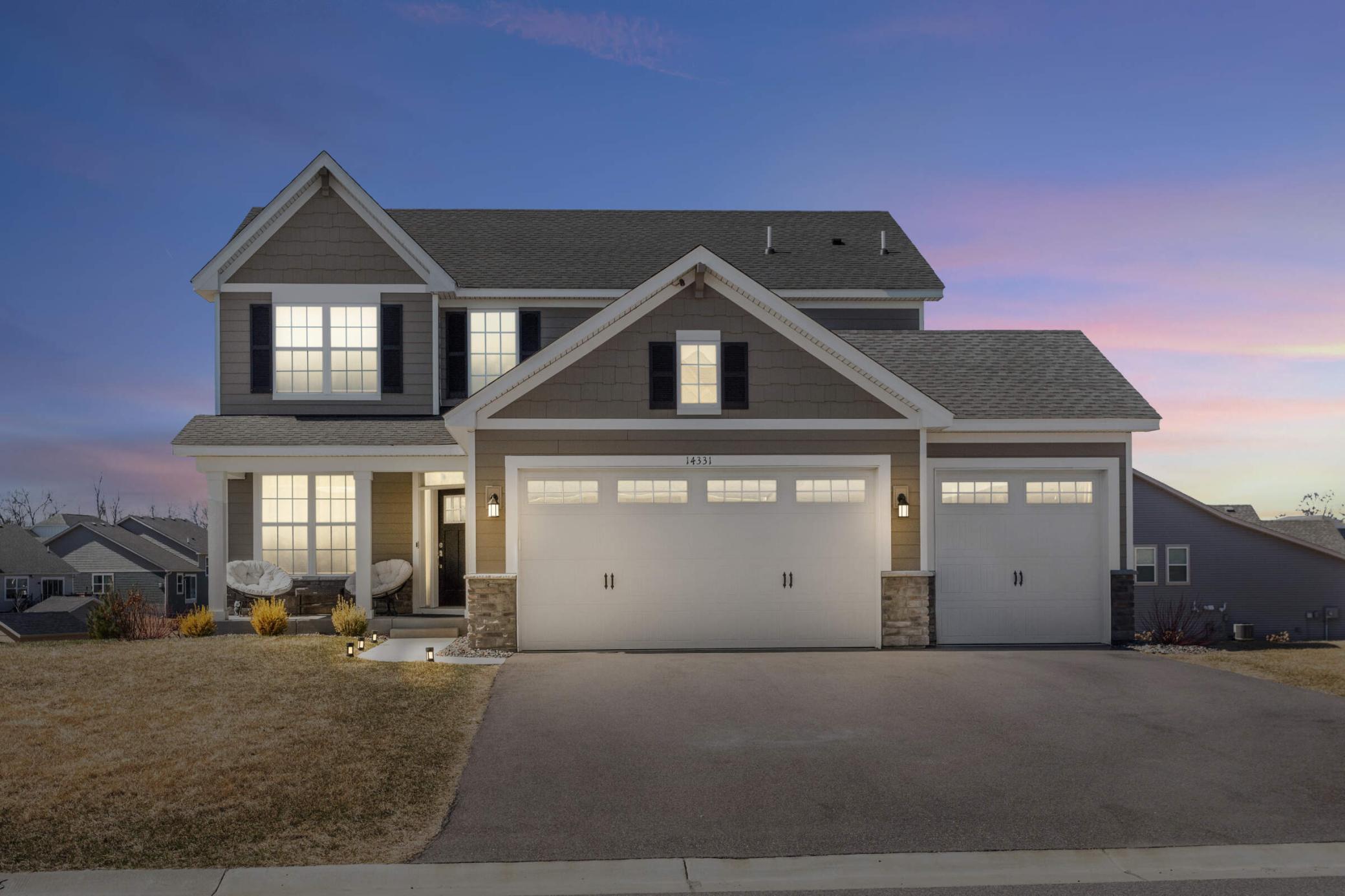14331 BERKSHIRE LANE
14331 Berkshire Lane, Dayton, 55327, MN
-
Price: $615,000
-
Status type: For Sale
-
City: Dayton
-
Neighborhood: Ione Gardens
Bedrooms: 5
Property Size :3422
-
Listing Agent: NST26146,NST101114
-
Property type : Single Family Residence
-
Zip code: 55327
-
Street: 14331 Berkshire Lane
-
Street: 14331 Berkshire Lane
Bathrooms: 4
Year: 2022
Listing Brokerage: Exp Realty, LLC.
FEATURES
- Range
- Refrigerator
- Washer
- Dryer
- Microwave
- Dishwasher
- Disposal
- Air-To-Air Exchanger
- Water Filtration System
- Gas Water Heater
- Stainless Steel Appliances
DETAILS
Built in 2022 | 3,422 Sq Ft | Better Value Than New Construction! This immaculate Lennar-built home offers a bright open floor plan with 9-foot ceilings on the main level and a show-stopping kitchen featuring quartz countertops, a central island, and sleek modern finishes. Super clean and move-in ready! Upstairs, you'll find four spacious bedrooms, including a generous primary suite with a private bath. The laundry room is conveniently located on the second floor for ease and efficiency. The newly finished lower level adds a fifth bedroom and an expansive 28x18 family room complete with a cozy fireplace-ideal for movie nights or hosting guests. The oversized 3-car garage includes a Tesla charging station. All of this in the thriving community of Dayton-close to restaurants, shopping, entertainment, nature trails, and more. Exceptional value-better than new construction!
INTERIOR
Bedrooms: 5
Fin ft² / Living Area: 3422 ft²
Below Ground Living: 983ft²
Bathrooms: 4
Above Ground Living: 2439ft²
-
Basement Details: Finished, Full, Concrete, Sump Pump,
Appliances Included:
-
- Range
- Refrigerator
- Washer
- Dryer
- Microwave
- Dishwasher
- Disposal
- Air-To-Air Exchanger
- Water Filtration System
- Gas Water Heater
- Stainless Steel Appliances
EXTERIOR
Air Conditioning: Central Air
Garage Spaces: 3
Construction Materials: N/A
Foundation Size: 1033ft²
Unit Amenities:
-
- Kitchen Window
- Walk-In Closet
- Washer/Dryer Hookup
- In-Ground Sprinkler
- Other
- Kitchen Center Island
Heating System:
-
- Forced Air
ROOMS
| Main | Size | ft² |
|---|---|---|
| Kitchen | 16x10 | 256 ft² |
| Dining Room | 13x14 | 169 ft² |
| Office | 11x12 | 121 ft² |
| Family Room | 20x16 | 400 ft² |
| Upper | Size | ft² |
|---|---|---|
| Bedroom 1 | 17x15 | 289 ft² |
| Bedroom 2 | 13x10 | 169 ft² |
| Bedroom 3 | 11x10 | 121 ft² |
| Bedroom 4 | 11x10 | 121 ft² |
| Laundry | 8x5.5 | 43.33 ft² |
| Lower | Size | ft² |
|---|---|---|
| Bedroom 5 | 12.5x9 | 155.21 ft² |
| Family Room | 28x18 | 784 ft² |
LOT
Acres: N/A
Lot Size Dim.: 107x161x162x58
Longitude: 45.2121
Latitude: -93.4573
Zoning: Residential-Single Family
FINANCIAL & TAXES
Tax year: 2025
Tax annual amount: $6,046
MISCELLANEOUS
Fuel System: N/A
Sewer System: City Sewer/Connected
Water System: City Water/Connected
ADITIONAL INFORMATION
MLS#: NST7724521
Listing Brokerage: Exp Realty, LLC.

ID: 3545598
Published: April 24, 2025
Last Update: April 24, 2025
Views: 8






