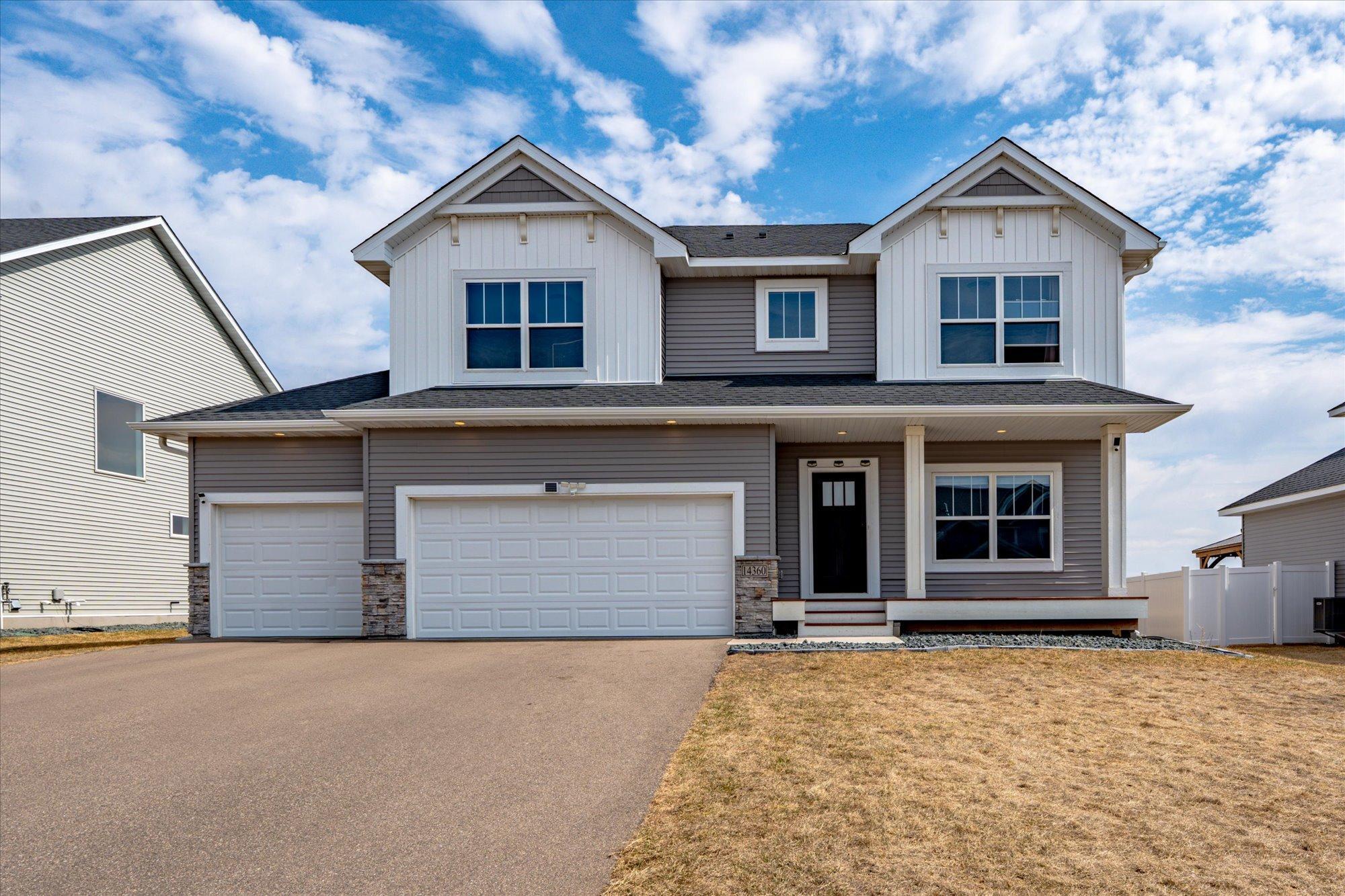14360 ASPEN AVENUE
14360 Aspen Avenue, Rosemount, 55068, MN
-
Price: $649,900
-
Status type: For Sale
-
City: Rosemount
-
Neighborhood: Emerald Isle 2nd Add
Bedrooms: 5
Property Size :3317
-
Listing Agent: NST49251,NST73066
-
Property type : Single Family Residence
-
Zip code: 55068
-
Street: 14360 Aspen Avenue
-
Street: 14360 Aspen Avenue
Bathrooms: 4
Year: 2022
Listing Brokerage: Abitare Homes Inc
FEATURES
- Range
- Refrigerator
- Microwave
- Exhaust Fan
- Dishwasher
- Disposal
- Humidifier
- Air-To-Air Exchanger
DETAILS
Buyers and Buyers agents to verify all information including dimensions. This large home offers 5 bedrooms, 4 bathrooms, and a main-level study. You’ll love the convenience of a half bath and a large mudroom, perfect for busy families, just off the 3-car garage. The home features stunning white-painted millwork throughout. The kitchen boasts an abundance of white enameled birch cabinetry, a massive island, Quartz countertops, and a stylish tile backsplash. High-end stainless steel appliances, including a gas range and hood vented to the outside, complete the space. The living room is bright and inviting with tall windows, durable LVP flooring, and a cozy gas fireplace surrounded by tile. The finished lower level offers a 5th bedroom, a full bathroom, and a generous family room. Upstairs, you’ll find a laundry room and 4 spacious bedrooms. The luxurious owner’s suite includes a large walk-in closet, a beautifully tiled shower, a soaking tub, and a linen cabinet for added convenience. This home is also situated within the highly-rated 196 School District!
INTERIOR
Bedrooms: 5
Fin ft² / Living Area: 3317 ft²
Below Ground Living: 841ft²
Bathrooms: 4
Above Ground Living: 2476ft²
-
Basement Details: Drain Tiled, Egress Window(s), Finished, Full, Concrete, Storage Space, Sump Pump,
Appliances Included:
-
- Range
- Refrigerator
- Microwave
- Exhaust Fan
- Dishwasher
- Disposal
- Humidifier
- Air-To-Air Exchanger
EXTERIOR
Air Conditioning: Central Air
Garage Spaces: 3
Construction Materials: N/A
Foundation Size: 1131ft²
Unit Amenities:
-
Heating System:
-
- Forced Air
ROOMS
| Main | Size | ft² |
|---|---|---|
| Living Room | 18 x 15 | 324 ft² |
| Dining Room | 17 x 11 | 289 ft² |
| Kitchen | 17 x 12 | 289 ft² |
| Study | 10 x 10 | 100 ft² |
| Mud Room | 17 x 11 | 289 ft² |
| Lower | Size | ft² |
|---|---|---|
| Family Room | 32 x 16 | 1024 ft² |
| Bedroom 5 | 15 x 10 | 225 ft² |
| Upper | Size | ft² |
|---|---|---|
| Bedroom 1 | 15 x 15 | 225 ft² |
| Bedroom 2 | 14 x 12 | 196 ft² |
| Bedroom 3 | 14 x 14 | 196 ft² |
| Bedroom 4 | 12 x 12 | 144 ft² |
| Laundry | 8 x 6 | 64 ft² |
| Primary Bathroom | 15 x 10 | 225 ft² |
LOT
Acres: N/A
Lot Size Dim.: 69 x 135
Longitude: 44.742
Latitude: -93.0793
Zoning: Residential-Single Family
FINANCIAL & TAXES
Tax year: 2024
Tax annual amount: $5,680
MISCELLANEOUS
Fuel System: N/A
Sewer System: City Sewer/Connected
Water System: City Water/Connected
ADITIONAL INFORMATION
MLS#: NST7722331
Listing Brokerage: Abitare Homes Inc

ID: 3513912
Published: April 03, 2025
Last Update: April 03, 2025
Views: 2






