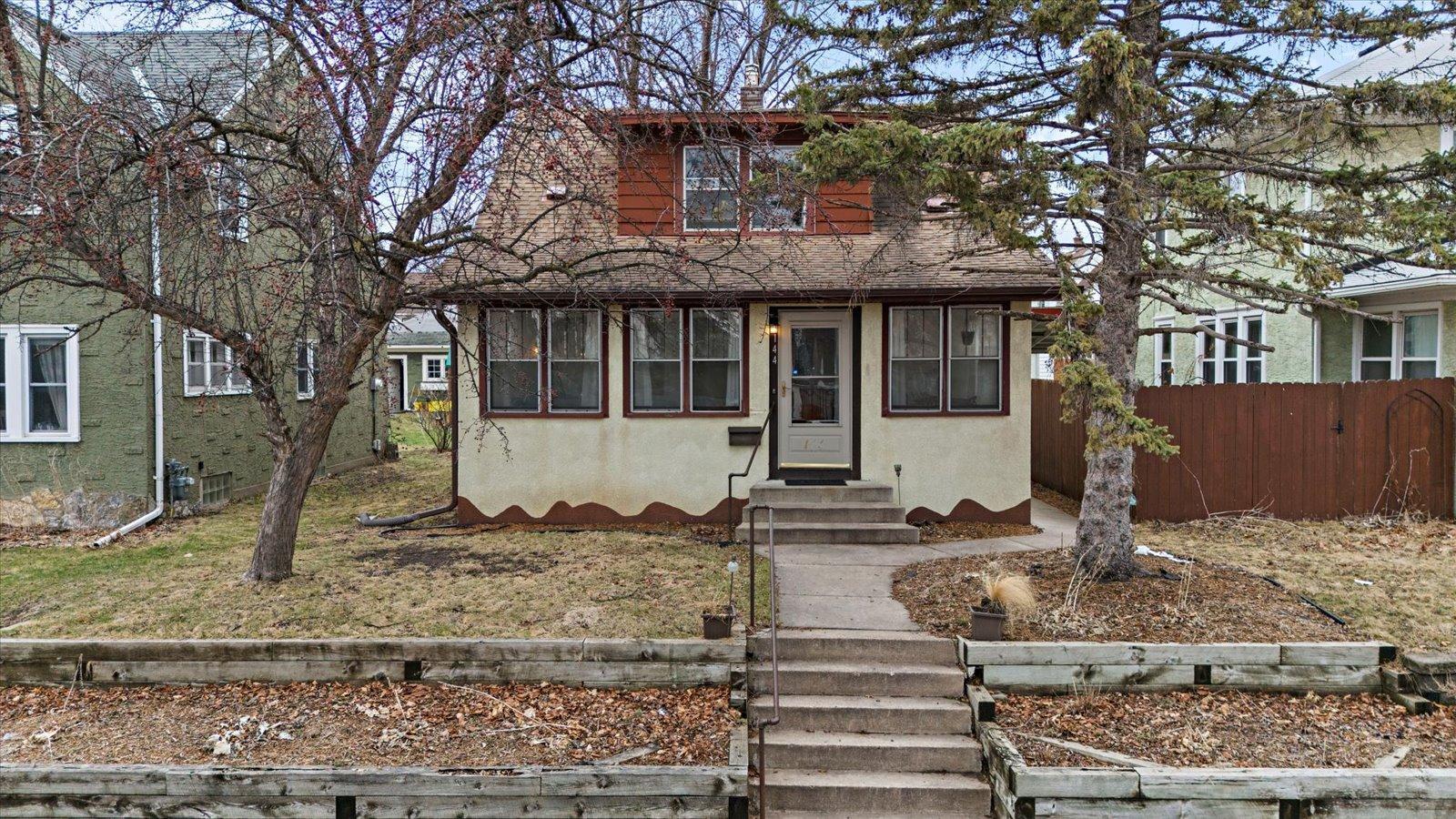144 10TH AVENUE
144 10th Avenue, South Saint Paul, 55075, MN
-
Price: $250,000
-
Status type: For Sale
-
City: South Saint Paul
-
Neighborhood: Minnesota & Northwestern Add
Bedrooms: 2
Property Size :1015
-
Listing Agent: NST27518,NST74433
-
Property type : Single Family Residence
-
Zip code: 55075
-
Street: 144 10th Avenue
-
Street: 144 10th Avenue
Bathrooms: 1
Year: 1926
Listing Brokerage: Coldwell Banker Realty
DETAILS
This home surrounds you with 1920's charm with beautiful woodwork from top to bottom. Details like original hardwood floors main floor and upstairs, raised panel doors, 9.25" oak base, 4" oak and fir trim on doors and windows, crown molding, and the gorgeous built-in buffet. Spacious backyard with a patio and garage! This home has exactly what you have been looking for!
INTERIOR
Bedrooms: 2
Fin ft² / Living Area: 1015 ft²
Below Ground Living: N/A
Bathrooms: 1
Above Ground Living: 1015ft²
-
Basement Details: Block, Full,
Appliances Included:
-
EXTERIOR
Air Conditioning: Central Air
Garage Spaces: 1
Construction Materials: N/A
Foundation Size: 583ft²
Unit Amenities:
-
Heating System:
-
- Forced Air
ROOMS
| Main | Size | ft² |
|---|---|---|
| Living Room | 12x12 | 144 ft² |
| Dining Room | 11x11 | 121 ft² |
| Kitchen | 9x11 | 81 ft² |
| Three Season Porch | 7x23 | 49 ft² |
| Upper | Size | ft² |
|---|---|---|
| Bedroom 1 | 11x10 | 121 ft² |
| Bedroom 2 | 11x10 | 121 ft² |
LOT
Acres: N/A
Lot Size Dim.: 40x124
Longitude: 44.8894
Latitude: -93.0466
Zoning: Residential-Single Family
FINANCIAL & TAXES
Tax year: 2024
Tax annual amount: $3,002
MISCELLANEOUS
Fuel System: N/A
Sewer System: City Sewer/Connected
Water System: City Water/Connected
ADITIONAL INFORMATION
MLS#: NST7701038
Listing Brokerage: Coldwell Banker Realty

ID: 3545636
Published: April 12, 2025
Last Update: April 12, 2025
Views: 6






