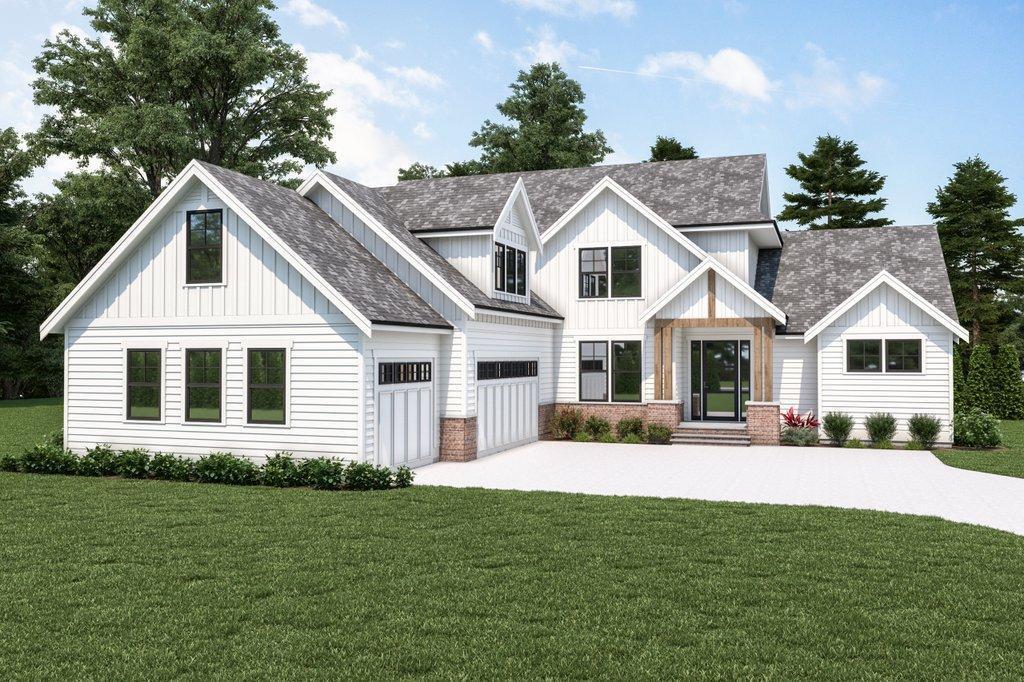14400 PACKARD STREET
14400 Packard Street, Andover (Ham Lake), 55304, MN
-
Price: $1,290,000
-
Status type: For Sale
-
City: Andover (Ham Lake)
-
Neighborhood: Hidden Forest East 2nd Add
Bedrooms: 4
Property Size :3842
-
Listing Agent: NST1000015,NST101741
-
Property type : Single Family Residence
-
Zip code: 55304
-
Street: 14400 Packard Street
-
Street: 14400 Packard Street
Bathrooms: 3
Year: 2025
Listing Brokerage: Real Broker, LLC
FEATURES
- Refrigerator
- Microwave
- Dishwasher
- Wall Oven
- Electric Water Heater
DETAILS
**To Be Built** Welcome to the Evergreen plan! This is our newest plan with the primary suite on the main level and 3 beds + bonus room upstairs! This home offers all the amenities on one level with ample space upstairs for family and guests. Everything in this home is built to Premier's highest standards with high end finishes and thoughtful touches. Please reach out for more info and photos.
INTERIOR
Bedrooms: 4
Fin ft² / Living Area: 3842 ft²
Below Ground Living: N/A
Bathrooms: 3
Above Ground Living: 3842ft²
-
Basement Details: Daylight/Lookout Windows, Drain Tiled, 8 ft+ Pour, Unfinished,
Appliances Included:
-
- Refrigerator
- Microwave
- Dishwasher
- Wall Oven
- Electric Water Heater
EXTERIOR
Air Conditioning: Central Air
Garage Spaces: 3
Construction Materials: N/A
Foundation Size: 2393ft²
Unit Amenities:
-
Heating System:
-
- Forced Air
ROOMS
| Main | Size | ft² |
|---|---|---|
| Living Room | 18x24 | 324 ft² |
| Dining Room | 13x18 | 169 ft² |
| Kitchen | 10x20 | 100 ft² |
| Den | 13x11 | 169 ft² |
| Bedroom 1 | 17x14 | 289 ft² |
| Porch | 10x17 | 100 ft² |
| Patio | 23x10 | 529 ft² |
| Upper | Size | ft² |
|---|---|---|
| Bedroom 2 | 14x12 | 196 ft² |
| Bedroom 3 | 10x16 | 100 ft² |
| Bedroom 4 | 19x13 | 361 ft² |
| Bonus Room | 25x23 | 625 ft² |
| Storage | 9x11 | 81 ft² |
LOT
Acres: N/A
Lot Size Dim.: 200x211x219x231
Longitude: 45.2313
Latitude: -93.1474
Zoning: Residential-Single Family
FINANCIAL & TAXES
Tax year: 2024
Tax annual amount: $1,873
MISCELLANEOUS
Fuel System: N/A
Sewer System: Mound Septic,Private Sewer
Water System: Well
ADITIONAL INFORMATION
MLS#: NST7700072
Listing Brokerage: Real Broker, LLC

ID: 3486191
Published: February 12, 2025
Last Update: February 12, 2025
Views: 8






