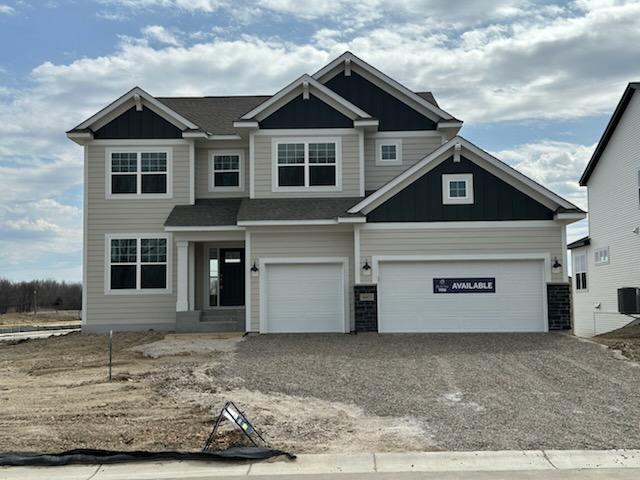14403 107TH PLACE N
14403 107th Place N , Maple Grove, 55369, MN
-
Price: $765,000
-
Status type: For Sale
-
City: Maple Grove
-
Neighborhood: N/A
Bedrooms: 5
Property Size :3917
-
Listing Agent: NST13437,NST13641
-
Property type : Single Family Residence
-
Zip code: 55369
-
Street: 14403 107th Place N
-
Street: 14403 107th Place N
Bathrooms: 4
Year: 2025
Listing Brokerage: Hans Hagen Homes, Inc.
FEATURES
- Refrigerator
- Dishwasher
- Cooktop
- Wall Oven
DETAILS
Welcome to 14403 107th Place N in Maple Grove, MN—a stunning 5-bedroom, 3.5-bathroom, 3,917 square foot home that combines modern design with functional living. Step inside to a spacious open floorplan that seamlessly blends the living room, dining area, and kitchen. The kitchen, designed with both aesthetics and practicality in mind, features a central island, sleek countertops, and high-end appliances. Whether you’re preparing casual meals or hosting friends and family, this kitchen is sure to impress. This home boasts 5 well-appointed bedrooms, providing ample space for your family and guests. The owner’s suite is a private retreat with an en-suite bathroom that features a luxurious dual-sink vanity, perfect for starting and ending your day in comfort. With 3 full bathrooms, the home ensures convenience and functionality for everyone. The property includes a 3-car garage, offering plenty of parking and storage. Outdoor enthusiasts will appreciate the spacious backyard, ideal for enjoying Minnesota’s beautiful seasons or hosting gatherings. Located in a desirable Maple Grove community, this home offers the perfect blend of suburban tranquility and urban convenience. You’ll enjoy proximity to top-rated schools, shopping centers, dining options, and parks, providing everything you need for a balanced lifestyle. Don’t miss your chance to own this exceptional property at 14403 107th Place N. With its impressive design and prime location, this home is sure to go quickly—make it yours today! Get in touch with our team to ask any questions or to schedule your in-person appointment.
INTERIOR
Bedrooms: 5
Fin ft² / Living Area: 3917 ft²
Below Ground Living: 965ft²
Bathrooms: 4
Above Ground Living: 2952ft²
-
Basement Details: Daylight/Lookout Windows,
Appliances Included:
-
- Refrigerator
- Dishwasher
- Cooktop
- Wall Oven
EXTERIOR
Air Conditioning: Central Air
Garage Spaces: 3
Construction Materials: N/A
Foundation Size: 1419ft²
Unit Amenities:
-
Heating System:
-
- Forced Air
ROOMS
| Main | Size | ft² |
|---|---|---|
| Foyer | 10 x 8 | 100 ft² |
| Flex Room | 13 x 12 | 169 ft² |
| Family Room | 18 x 13 | 324 ft² |
| Dining Room | 15 x 12 | 225 ft² |
| Kitchen | 15 x 12 | 225 ft² |
| Flex Room | 10 x 16 | 100 ft² |
| Upper | Size | ft² |
|---|---|---|
| Bedroom 1 | 14 x 15 | 196 ft² |
| Bedroom 2 | 12 x 12 | 144 ft² |
| Bedroom 3 | 12 x 12 | 144 ft² |
| Bedroom 4 | 16 x 12 | 256 ft² |
LOT
Acres: N/A
Lot Size Dim.: 120x105
Longitude: 45.1493
Latitude: -93.41
Zoning: Residential-Single Family
FINANCIAL & TAXES
Tax year: 2024
Tax annual amount: N/A
MISCELLANEOUS
Fuel System: N/A
Sewer System: City Sewer/Connected
Water System: City Water/Connected
ADITIONAL INFORMATION
MLS#: NST7707354
Listing Brokerage: Hans Hagen Homes, Inc.

ID: 3534973
Published: March 07, 2025
Last Update: March 07, 2025
Views: 2






