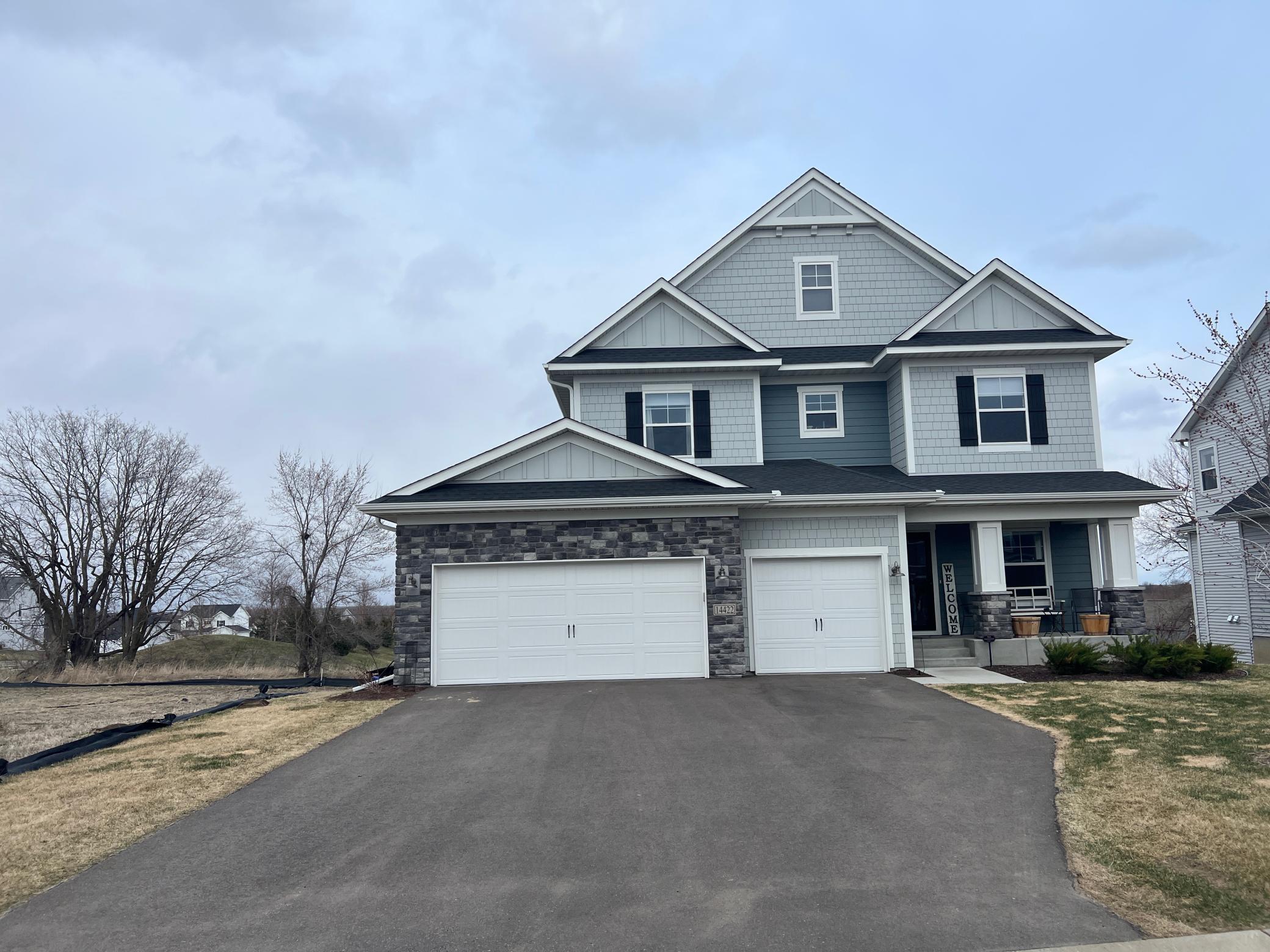14422 KINGSVIEW LANE
14422 Kingsview Lane, Dayton, 55327, MN
-
Property type : Single Family Residence
-
Zip code: 55327
-
Street: 14422 Kingsview Lane
-
Street: 14422 Kingsview Lane
Bathrooms: 3
Year: 2023
Listing Brokerage: Dellwood Realty LLC
FEATURES
- Range
- Refrigerator
- Washer
- Dryer
- Microwave
- Dishwasher
- Disposal
- Cooktop
- Humidifier
- Air-To-Air Exchanger
- Water Filtration System
- ENERGY STAR Qualified Appliances
- Stainless Steel Appliances
DETAILS
Better Than New Construction-Move-in Ready. Why wait months to build when you can move into this Stunning, barely lived in, two year old home in high demand area of Dayton. This Immaculate 4 bedroom,3 bathroom home is packed with high end upgrades you won't find in standard build. Featuring :A bright and airy Morning Room off Kitchen. Extra large center Island ,perfect for entertaining. Private owners suite with luxurious bath and large walk in closet. All Four bedrooms conveniently located on one level. Upgraded water heater, up graded water softener, reverse osmosis system for pure water throughout the home. Huge 3 car garage with plenty of storage room. Walkout Basement is a blank canvas ,ready for you to customize and make your own. Possibilities are endless .Finish it your way and immediately increase the value of your home. Why wait to build and move in the winter, when this home could be yours in just 30 days? This is truly BETTER THAN NEW-all the upgrades are already done for you. Quick possession available. Don't miss your chance-homes like this don't come along often! Check out Riverwalk's pool and pool house, Close to parks , pickle ball courts and walking paths. WELCOME HOME
INTERIOR
Bedrooms: 4
Fin ft² / Living Area: 2214 ft²
Below Ground Living: N/A
Bathrooms: 3
Above Ground Living: 2214ft²
-
Basement Details: Crawl Space, Daylight/Lookout Windows, Drain Tiled, 8 ft+ Pour, Full, Concrete, Sump Pump, Unfinished, Walkout,
Appliances Included:
-
- Range
- Refrigerator
- Washer
- Dryer
- Microwave
- Dishwasher
- Disposal
- Cooktop
- Humidifier
- Air-To-Air Exchanger
- Water Filtration System
- ENERGY STAR Qualified Appliances
- Stainless Steel Appliances
EXTERIOR
Air Conditioning: Central Air
Garage Spaces: 3
Construction Materials: N/A
Foundation Size: 984ft²
Unit Amenities:
-
- Kitchen Window
- Porch
- Ceiling Fan(s)
- Walk-In Closet
- Vaulted Ceiling(s)
- Washer/Dryer Hookup
- In-Ground Sprinkler
- Paneled Doors
- Cable
- Kitchen Center Island
- Ethernet Wired
- Primary Bedroom Walk-In Closet
Heating System:
-
- Forced Air
- Fireplace(s)
ROOMS
| Main | Size | ft² |
|---|---|---|
| Flex Room | 9x10 | 81 ft² |
| Family Room | 15x14 | 225 ft² |
| Dining Room | 9x14 | 81 ft² |
| Kitchen | 14x11 | 196 ft² |
| Mud Room | 6x6 | 36 ft² |
| Upper | Size | ft² |
|---|---|---|
| Bedroom 1 | 13x14 | 169 ft² |
| Bedroom 2 | 11x11 | 121 ft² |
| Bedroom 3 | 11x11 | 121 ft² |
| Bedroom 4 | 12x12 | 144 ft² |
| Laundry | 7x6 | 49 ft² |
LOT
Acres: N/A
Lot Size Dim.: 65x142x65x135
Longitude: 45.2137
Latitude: -93.4684
Zoning: Residential-Single Family
FINANCIAL & TAXES
Tax year: 2024
Tax annual amount: $305
MISCELLANEOUS
Fuel System: N/A
Sewer System: City Sewer/Connected,City Sewer - In Street
Water System: City Water/Connected,City Water - In Street
ADITIONAL INFORMATION
MLS#: NST7725579
Listing Brokerage: Dellwood Realty LLC

ID: 3552961
Published: April 26, 2025
Last Update: April 26, 2025
Views: 3






