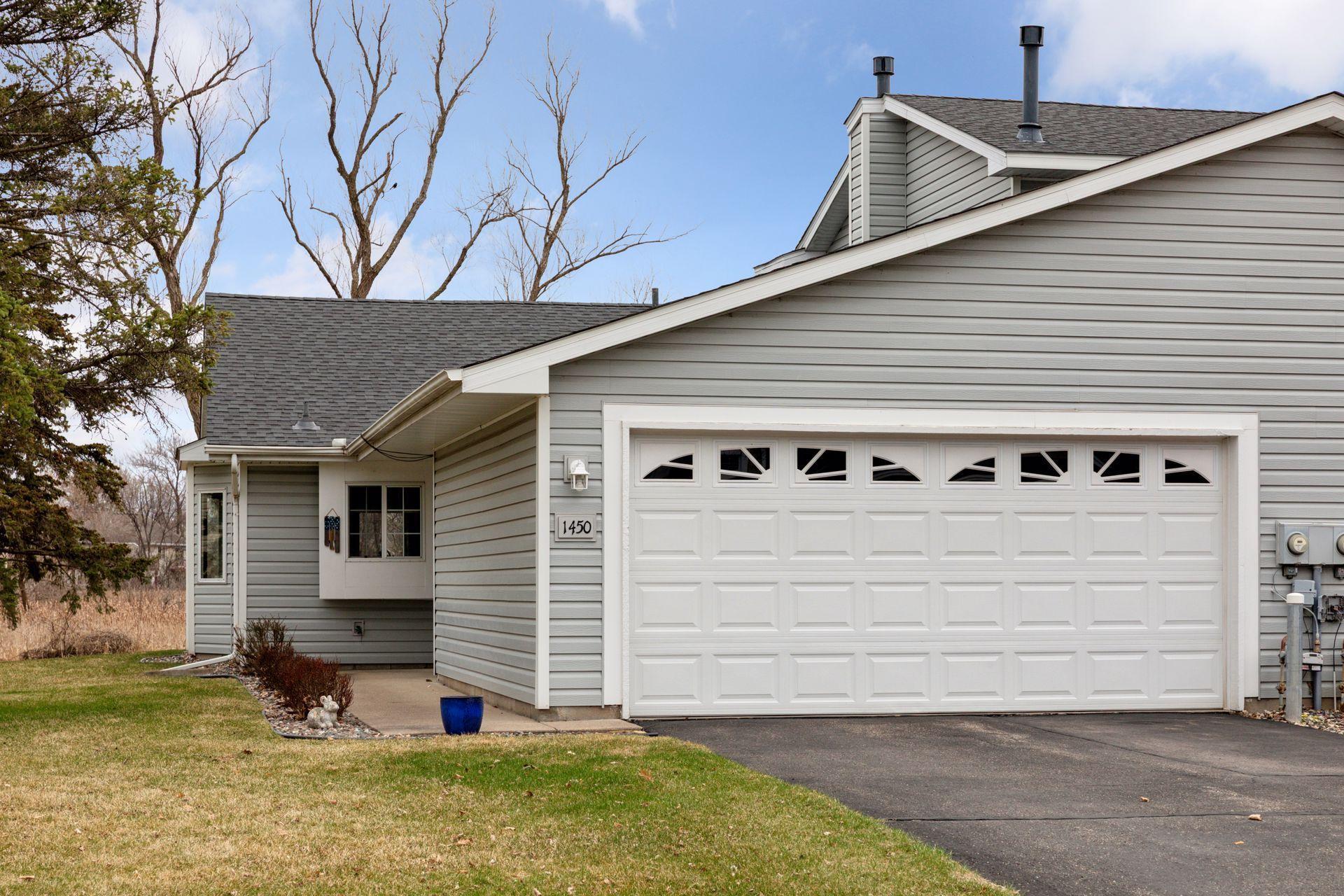1450 CLEVELAND STREET
1450 Cleveland Street, Anoka, 55303, MN
-
Price: $240,000
-
Status type: For Sale
-
City: Anoka
-
Neighborhood: Anoka Meadows 3rd Add
Bedrooms: 2
Property Size :980
-
Listing Agent: NST10511,NST227252
-
Property type : Townhouse Side x Side
-
Zip code: 55303
-
Street: 1450 Cleveland Street
-
Street: 1450 Cleveland Street
Bathrooms: 1
Year: 1987
Listing Brokerage: Keller Williams Classic Rlty NW
FEATURES
- Refrigerator
- Washer
- Dryer
- Microwave
- Exhaust Fan
- Cooktop
- Gas Water Heater
DETAILS
Don’t miss this hard-to-find 2 bedroom, 1 bathroom end unit townhome offering the ease of one-level living in a peaceful and private setting. From the moment you step into the spacious entryway with a charming covered patio, you’ll feel right at home. Enjoy a large kitchen with a convenient breakfast bar, an informal dining area with a bright bay window, and an open-concept layout that flows into a vaulted-ceiling living room. Step outside to your second patio and enjoy the peaceful, private views of the scenic wildlife area—an inspiring backdrop also visible from the quiet primary bedroom. The full bathroom includes a large soaking tub and a separate walk-in shower, offering both comfort and functionality. The hallway features additional built-in storage, providing a perfect spot to keep things organized and accessible. This home also features a 2-car garage, new flooring and carpet (2022), an updated furnace and water heater (2018), and a newly installed ceiling fan in the second bedroom. Located just minutes from shopping, parks, walking trails, and all the fun Anoka and Riverdale have to offer, this well-cared-for home is move-in ready and easy to maintain. Opportunities like this are rare—schedule your showing today!
INTERIOR
Bedrooms: 2
Fin ft² / Living Area: 980 ft²
Below Ground Living: N/A
Bathrooms: 1
Above Ground Living: 980ft²
-
Basement Details: None,
Appliances Included:
-
- Refrigerator
- Washer
- Dryer
- Microwave
- Exhaust Fan
- Cooktop
- Gas Water Heater
EXTERIOR
Air Conditioning: Central Air
Garage Spaces: 2
Construction Materials: N/A
Foundation Size: 980ft²
Unit Amenities:
-
- Patio
- Kitchen Window
- Ceiling Fan(s)
- Vaulted Ceiling(s)
Heating System:
-
- Forced Air
ROOMS
| Main | Size | ft² |
|---|---|---|
| Bedroom 1 | 13x11 | 169 ft² |
| Bedroom 2 | 13x10 | 169 ft² |
| Living Room | 12x11 | 144 ft² |
| Informal Dining Room | 10x9 | 100 ft² |
| Kitchen | 12x10 | 144 ft² |
| Utility Room | 7x6 | 49 ft² |
| Bathroom | 9x9 | 81 ft² |
LOT
Acres: N/A
Lot Size Dim.: 31x97x31x97
Longitude: 45.2127
Latitude: -93.3598
Zoning: Residential-Single Family
FINANCIAL & TAXES
Tax year: 2025
Tax annual amount: $2,170
MISCELLANEOUS
Fuel System: N/A
Sewer System: City Sewer/Connected
Water System: City Water/Connected
ADITIONAL INFORMATION
MLS#: NST7728562
Listing Brokerage: Keller Williams Classic Rlty NW

ID: 3539807
Published: April 23, 2025
Last Update: April 23, 2025
Views: 2






