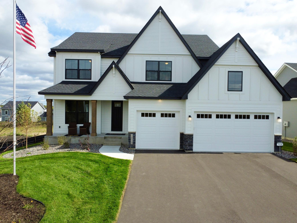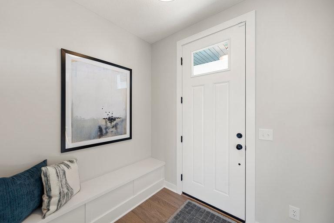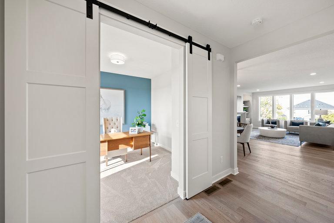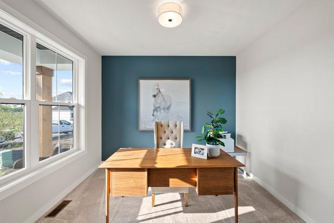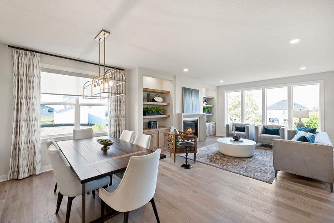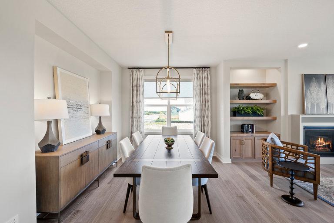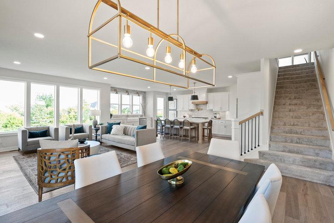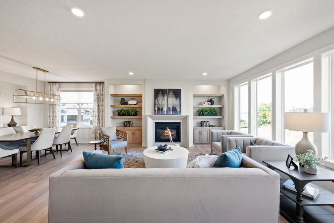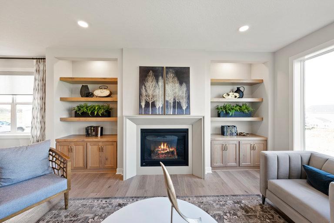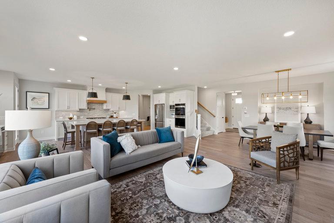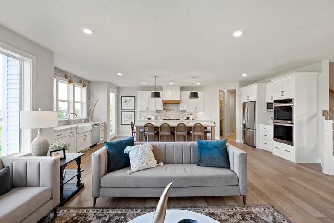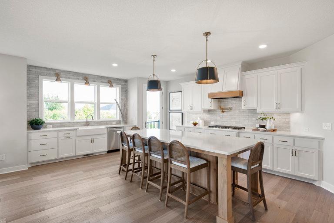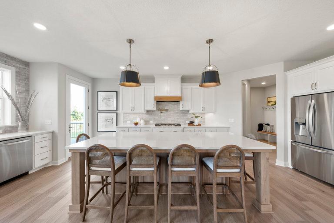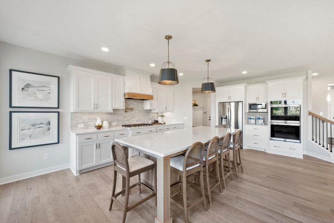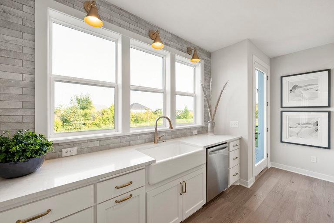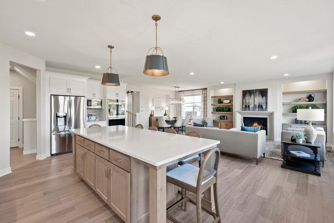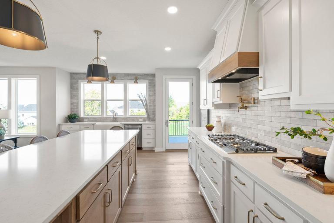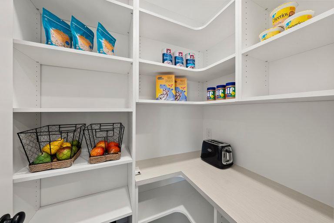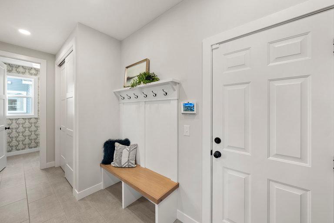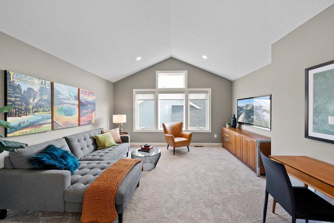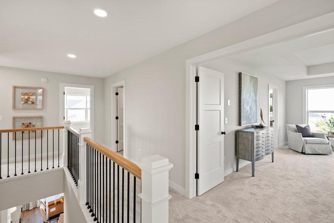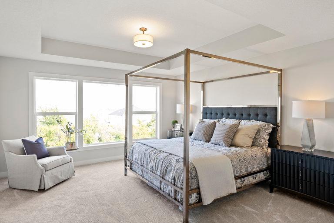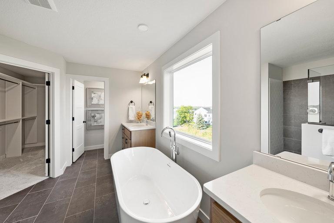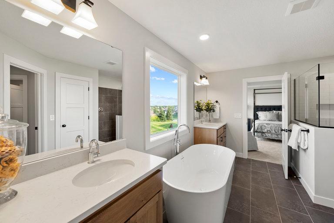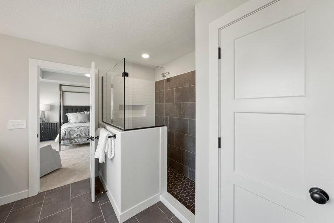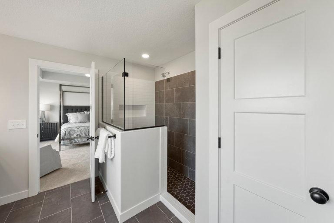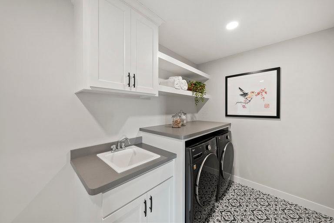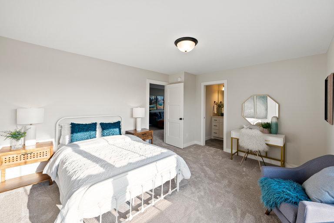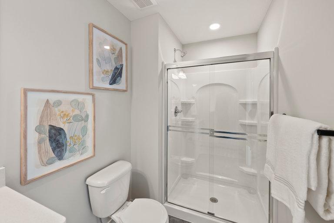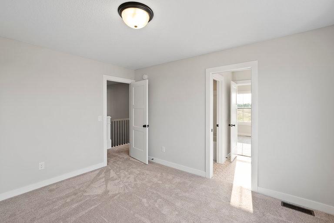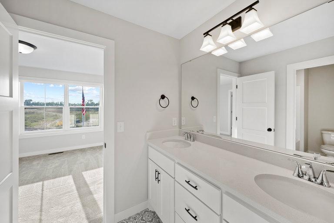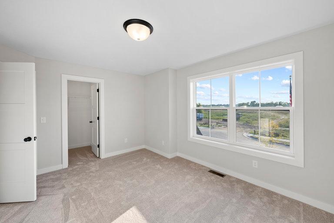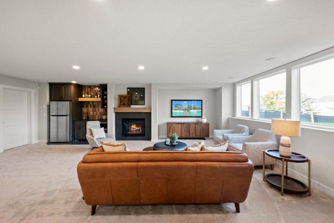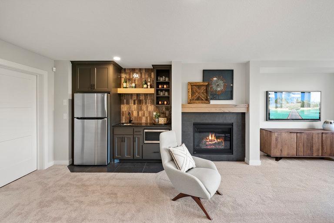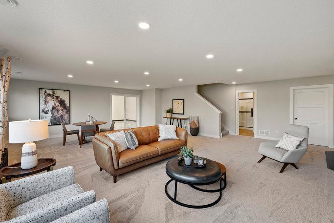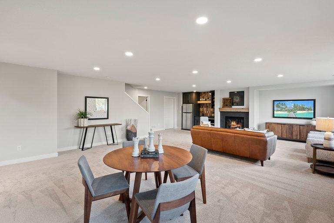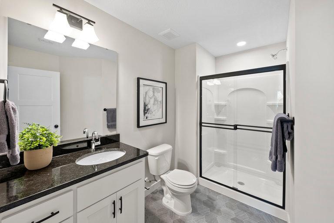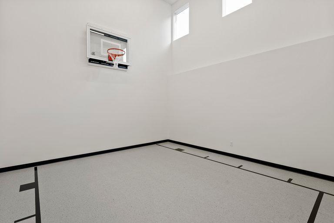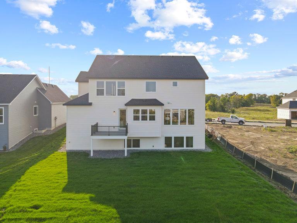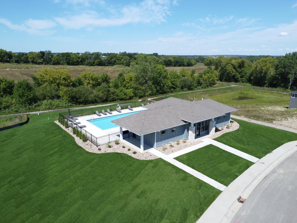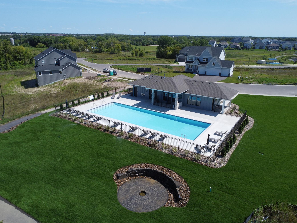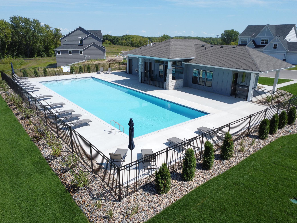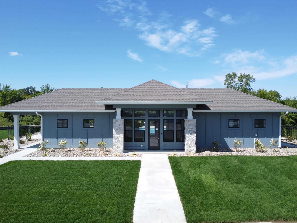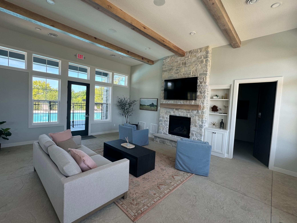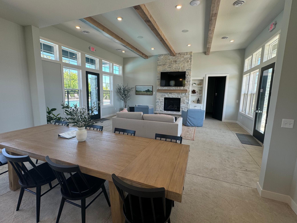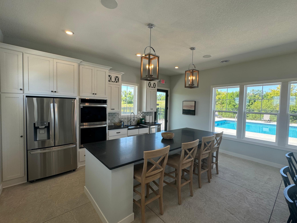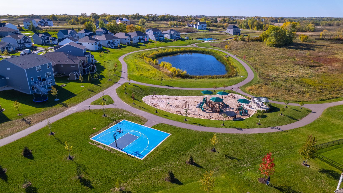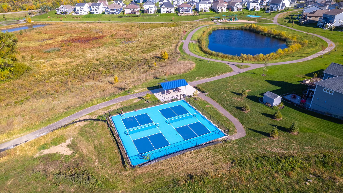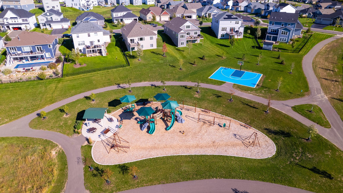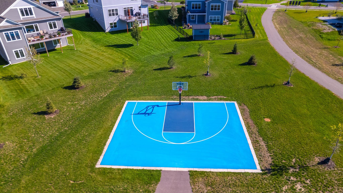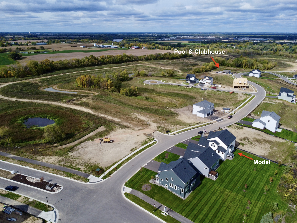14510 KINGSVIEW LANE
14510 Kingsview Lane, Dayton, 55327, MN
-
Property type : Single Family Residence
-
Zip code: 55327
-
Street: 14510 Kingsview Lane
-
Street: 14510 Kingsview Lane
Bathrooms: 5
Year: 2023
Listing Brokerage: Coldwell Banker Burnet
FEATURES
- Refrigerator
- Washer
- Dryer
- Microwave
- Exhaust Fan
- Dishwasher
- Disposal
- Freezer
- Air-To-Air Exchanger
- Gas Water Heater
- Stainless Steel Appliances
DETAILS
Welcome to Riverwalk, Hanson Builders' newest community in Dayton, featuring beautiful rolling hills! This home is the builder’s model, but we also have quick move-in homes available, along with a selection of award-winning floor plans. The community pool and clubhouse are now complete—perfect for gatherings and entertainment. Enjoy scenic nature trails for walking and biking, a city park with a play area, and even pickleball courts! The Hillcrest Sport serves as the model home, allowing you to personalize and build on your preferred lot. You can also choose from move-in-ready inventory homes. If you're short on time, we have completed spec homes available now, with more under construction. Save time and simplify the process by purchasing a home where expert decisions have already been made for you. As a local builder with over 45 years of experience, Hanson Builders stands by their warranties. Several lots in the community accommodate 4-car garage homes, including private walk-out options.
INTERIOR
Bedrooms: 4
Fin ft² / Living Area: 4637 ft²
Below Ground Living: 1457ft²
Bathrooms: 5
Above Ground Living: 3180ft²
-
Basement Details: Drain Tiled, Drainage System, Finished, Concrete, Storage Space, Sump Pump,
Appliances Included:
-
- Refrigerator
- Washer
- Dryer
- Microwave
- Exhaust Fan
- Dishwasher
- Disposal
- Freezer
- Air-To-Air Exchanger
- Gas Water Heater
- Stainless Steel Appliances
EXTERIOR
Air Conditioning: Central Air
Garage Spaces: 3
Construction Materials: N/A
Foundation Size: 1613ft²
Unit Amenities:
-
- Porch
- Natural Woodwork
- Hardwood Floors
- Walk-In Closet
- Washer/Dryer Hookup
- In-Ground Sprinkler
- Paneled Doors
- Cable
- Kitchen Center Island
- Ethernet Wired
- Tile Floors
Heating System:
-
- Forced Air
- Fireplace(s)
ROOMS
| Main | Size | ft² |
|---|---|---|
| Living Room | 14x16 | 196 ft² |
| Dining Room | 11x9 | 121 ft² |
| Kitchen | n/a | 0 ft² |
| Study | 10x11 | 100 ft² |
| Lower | Size | ft² |
|---|---|---|
| Family Room | 31x26 | 961 ft² |
| Athletic Court | 16x20 | 256 ft² |
| Upper | Size | ft² |
|---|---|---|
| Bedroom 1 | 14x18 | 196 ft² |
| Bedroom 2 | 13x11 | 169 ft² |
| Bedroom 3 | 14x10 | 196 ft² |
| Bedroom 4 | 15x13 | 225 ft² |
| Bonus Room | 15x14 | 225 ft² |
LOT
Acres: N/A
Lot Size Dim.: 66x181x65x193
Longitude: 45.217
Latitude: -93.4684
Zoning: Residential-Single Family
FINANCIAL & TAXES
Tax year: 2023
Tax annual amount: $500
MISCELLANEOUS
Fuel System: N/A
Sewer System: City Sewer/Connected
Water System: City Water/Connected
ADITIONAL INFORMATION
MLS#: NST7292284
Listing Brokerage: Coldwell Banker Burnet

ID: 2377070
Published: October 04, 2023
Last Update: October 04, 2023
Views: 165


