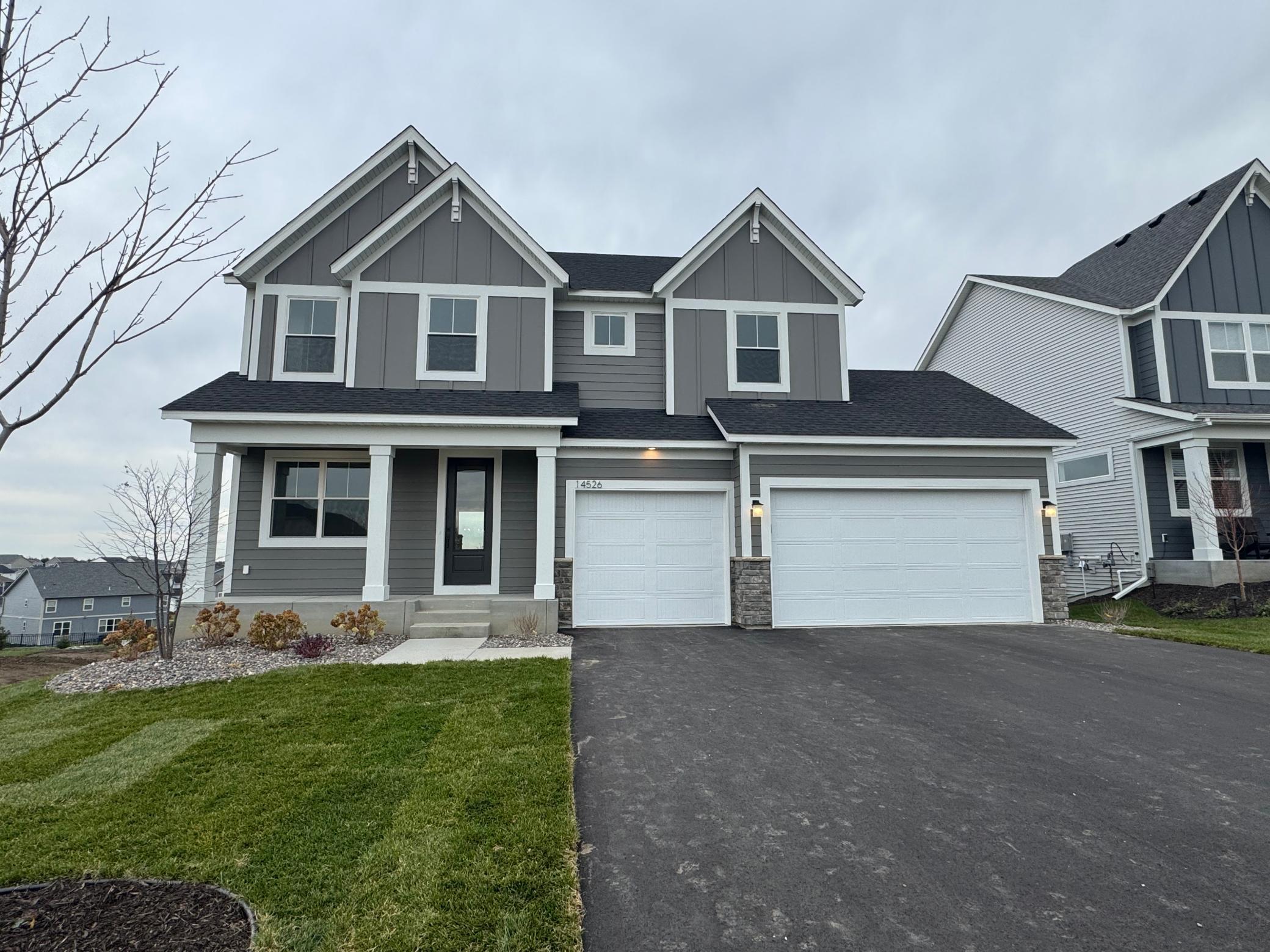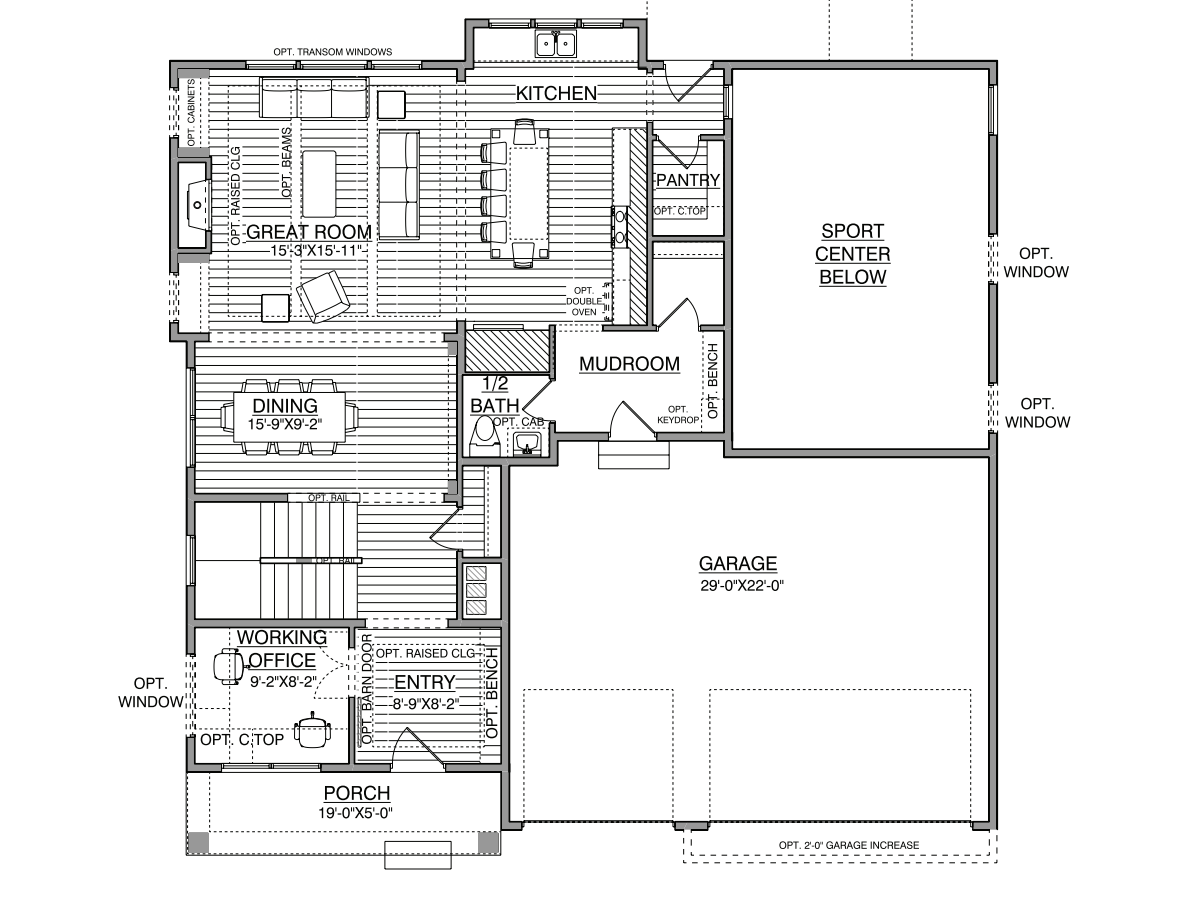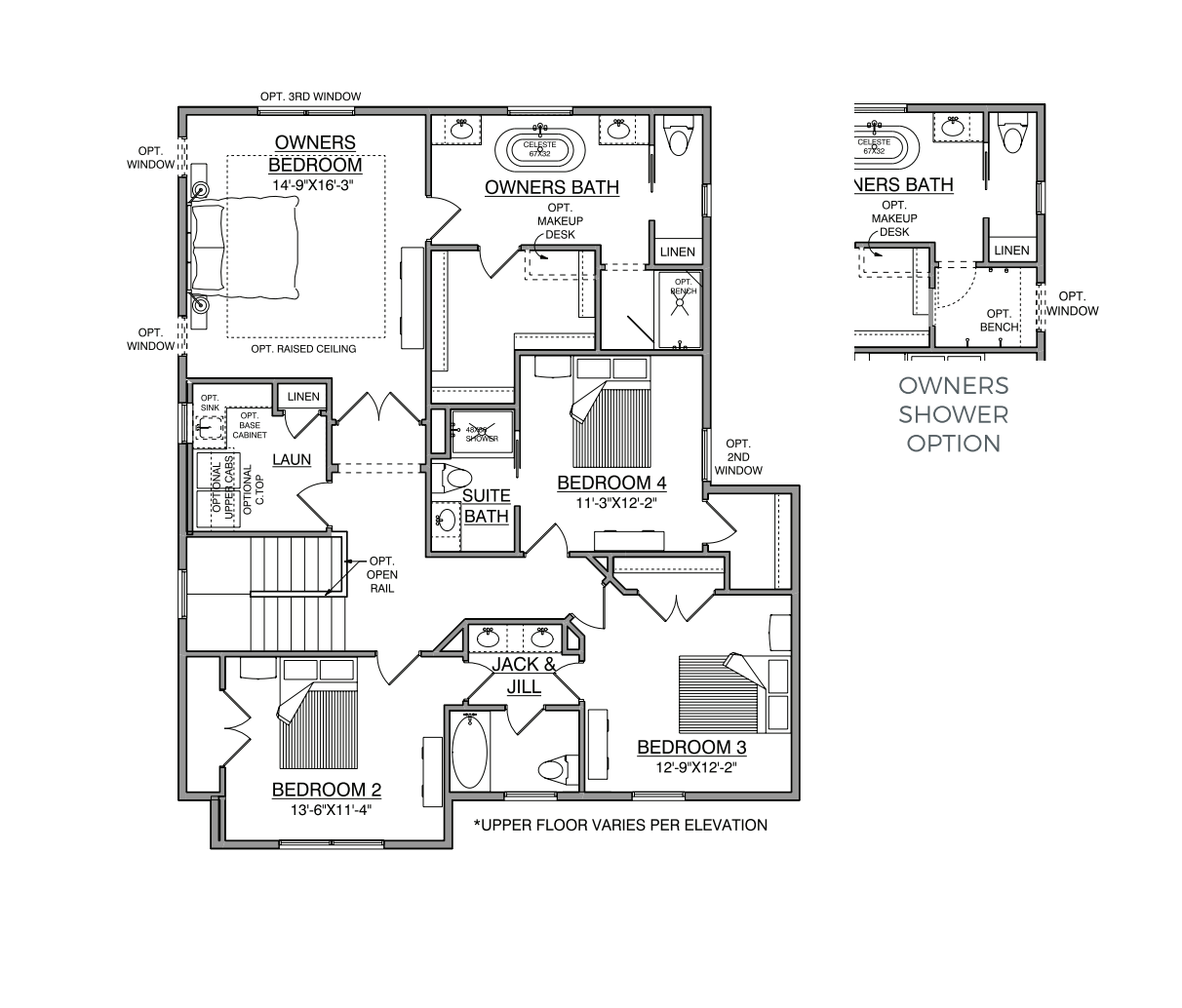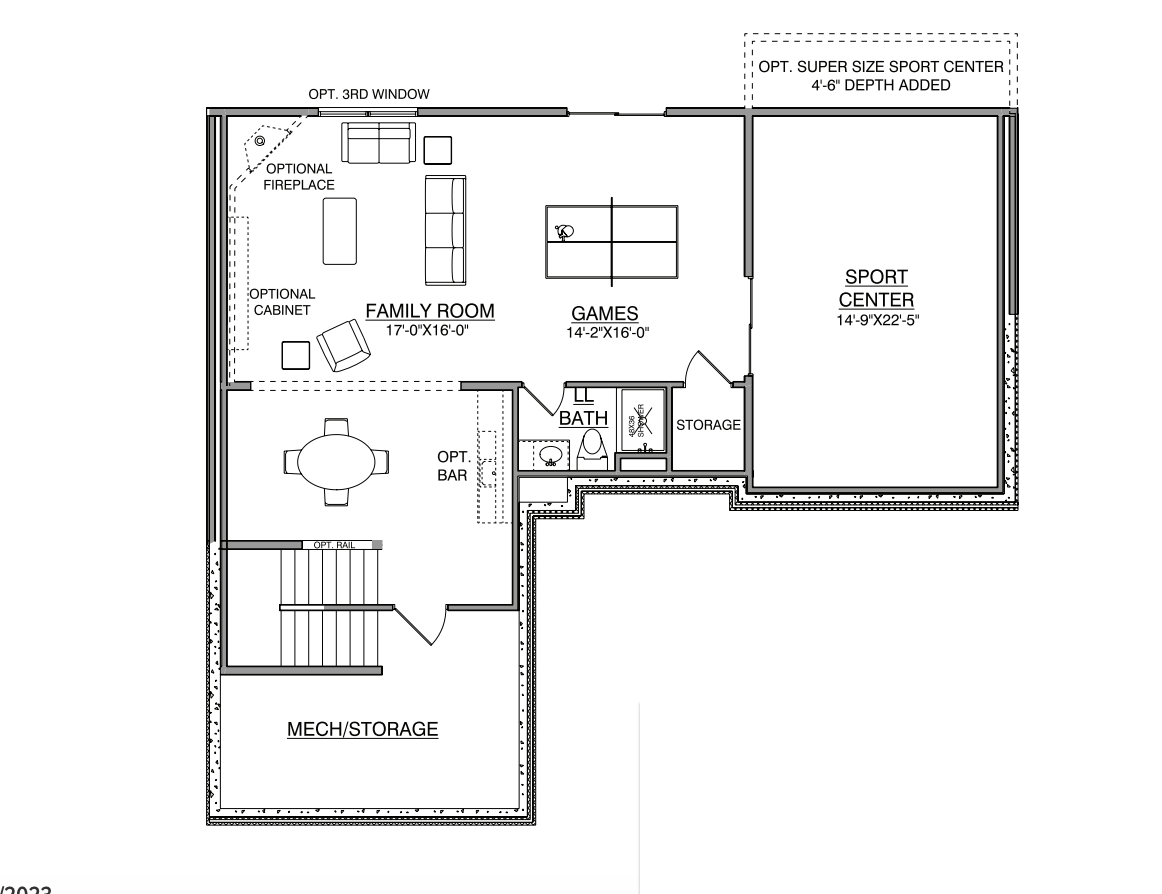14526 KINGSVIEW LANE
14526 Kingsview Lane, Dayton, 55327, MN
-
Property type : Single Family Residence
-
Zip code: 55327
-
Street: 14526 Kingsview Lane
-
Street: 14526 Kingsview Lane
Bathrooms: 5
Year: 2024
Listing Brokerage: Coldwell Banker Burnet
FEATURES
- Refrigerator
- Washer
- Dryer
- Microwave
- Exhaust Fan
- Dishwasher
- Disposal
- Freezer
- Air-To-Air Exchanger
- Gas Water Heater
- Stainless Steel Appliances
DETAILS
Hanson Builders WESTLEY SPORT plan available now and is now completed and available now. Located in the new Riverwalk community in Dayton. This spacious home features 4 bedrooms and 5 bathrooms, offering ample room for relaxation and entertainment. The open floor concept creates a seamless flow between the living, dining, and kitchen areas, perfect for hosting family and friends. The finished lower level is an entertainer's dream, complete with an athletic court that brings a unique touch of excitement and versatility. Whether you’re enjoying cozy family nights or inviting guests for an evening of fun. The community pool and clubhouse is now completed! Perfect for family gatherings and entertainment. Explore nature trails for walking and biking, a city park/play area, and even PICKLEBALL courts! Additional spec homes and lots available!
INTERIOR
Bedrooms: 4
Fin ft² / Living Area: 4015 ft²
Below Ground Living: 1249ft²
Bathrooms: 5
Above Ground Living: 2766ft²
-
Basement Details: Drain Tiled, Drainage System, Finished, Concrete, Storage Space,
Appliances Included:
-
- Refrigerator
- Washer
- Dryer
- Microwave
- Exhaust Fan
- Dishwasher
- Disposal
- Freezer
- Air-To-Air Exchanger
- Gas Water Heater
- Stainless Steel Appliances
EXTERIOR
Air Conditioning: Central Air
Garage Spaces: 3
Construction Materials: N/A
Foundation Size: 1530ft²
Unit Amenities:
-
- Porch
- Natural Woodwork
- Hardwood Floors
- Walk-In Closet
- Washer/Dryer Hookup
- In-Ground Sprinkler
- Paneled Doors
- Cable
- Kitchen Center Island
- Ethernet Wired
- Tile Floors
Heating System:
-
- Forced Air
- Fireplace(s)
ROOMS
| Main | Size | ft² |
|---|---|---|
| Living Room | 15x15 | 225 ft² |
| Dining Room | 15x9 | 225 ft² |
| Kitchen | n/a | 0 ft² |
| Office | 9x8 | 81 ft² |
| Lower | Size | ft² |
|---|---|---|
| Family Room | 17x16 | 289 ft² |
| Athletic Court | 14x22 | 196 ft² |
| Game Room | 14x16 | 196 ft² |
| Upper | Size | ft² |
|---|---|---|
| Bedroom 1 | 14x16 | 196 ft² |
| Bedroom 2 | 13x11 | 169 ft² |
| Bedroom 3 | 12x12 | 144 ft² |
| Bedroom 4 | 11x12 | 121 ft² |
LOT
Acres: N/A
Lot Size Dim.: N/A
Longitude: 45.2177
Latitude: -93.4682
Zoning: Residential-Single Family
FINANCIAL & TAXES
Tax year: 2025
Tax annual amount: $500
MISCELLANEOUS
Fuel System: N/A
Sewer System: City Sewer/Connected
Water System: City Water/Connected
ADITIONAL INFORMATION
MLS#: NST7633619
Listing Brokerage: Coldwell Banker Burnet

ID: 3261933
Published: August 09, 2024
Last Update: August 09, 2024
Views: 87









