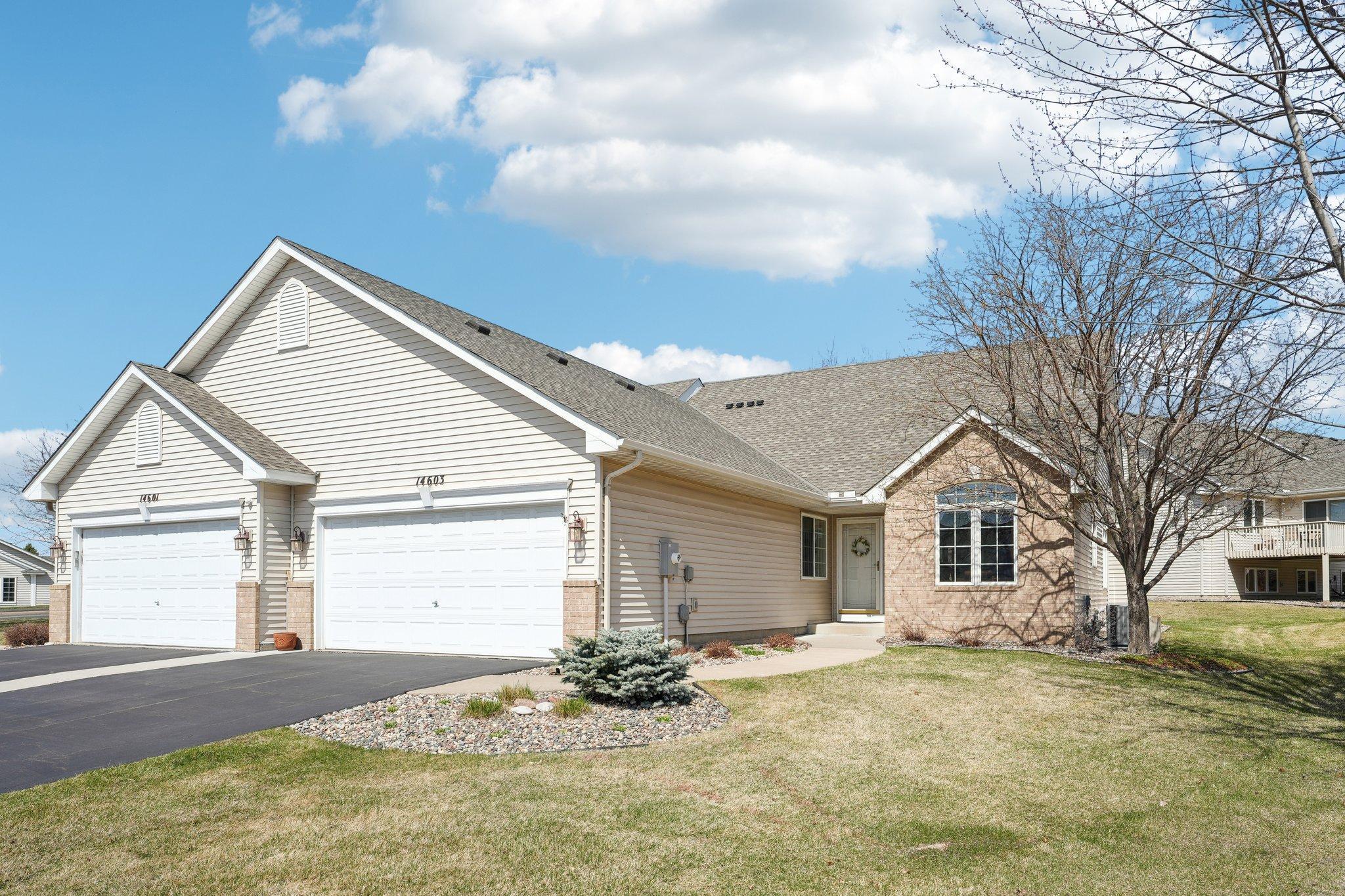14603 BEVERLEY LANE
14603 Beverley Lane, Savage, 55378, MN
-
Price: $449,900
-
Status type: For Sale
-
City: Savage
-
Neighborhood: Chadwick Park 6th Add
Bedrooms: 4
Property Size :2991
-
Listing Agent: NST16024,NST48120
-
Property type : Townhouse Side x Side
-
Zip code: 55378
-
Street: 14603 Beverley Lane
-
Street: 14603 Beverley Lane
Bathrooms: 4
Year: 2001
Listing Brokerage: RE/MAX Advantage Plus
FEATURES
- Range
- Refrigerator
- Microwave
- Exhaust Fan
- Dishwasher
- Water Softener Owned
- Disposal
- Humidifier
- Air-To-Air Exchanger
- Gas Water Heater
DETAILS
Experience the best of one-level living in this beautifully maintained end unit townhome, located on a peaceful cul-de-sac. This home boasts spacious room sizes and an open-concept floor plan, featuring vaulted ceilings and large windows that fill the space with natural light. The expansive kitchen is equipped with newer appliances, granite countertops, and a lovely eating area. The generous family room, also with vaulted ceilings, includes a gas fireplace and opens up to a delightful porch and patio. The private main-level primary suite comes complete with its own bathroom and a large walk-in closet. Additionally, this level includes an office/bedroom and a laundry room. The lower level offers two additional bedrooms, an oversized amusement room with a bar, a third bathroom, and a 24x24 storage area. All mechanical systems—including the furnace, air conditioning, and water heater—have been updated within the last couple of years. This unit is ideally located in a quiet cul-de-sac, just minutes away from grocery stores, retail shops, restaurants, parks, and trails.
INTERIOR
Bedrooms: 4
Fin ft² / Living Area: 2991 ft²
Below Ground Living: 1300ft²
Bathrooms: 4
Above Ground Living: 1691ft²
-
Basement Details: Drain Tiled, 8 ft+ Pour, Finished, Full, Sump Pump,
Appliances Included:
-
- Range
- Refrigerator
- Microwave
- Exhaust Fan
- Dishwasher
- Water Softener Owned
- Disposal
- Humidifier
- Air-To-Air Exchanger
- Gas Water Heater
EXTERIOR
Air Conditioning: Central Air
Garage Spaces: 2
Construction Materials: N/A
Foundation Size: 1691ft²
Unit Amenities:
-
- Patio
- Kitchen Window
- Porch
- Natural Woodwork
- Hardwood Floors
- Ceiling Fan(s)
- Walk-In Closet
- Vaulted Ceiling(s)
- Washer/Dryer Hookup
- In-Ground Sprinkler
- Paneled Doors
- Kitchen Center Island
- French Doors
- Main Floor Primary Bedroom
Heating System:
-
- Forced Air
ROOMS
| Main | Size | ft² |
|---|---|---|
| Family Room | 20x16 | 400 ft² |
| Kitchen | 20x10 | 400 ft² |
| Dining Room | 16x10 | 256 ft² |
| Porch | 11x11 | 121 ft² |
| Bedroom 1 | 15x14 | 225 ft² |
| Bedroom 2 | 13x10 | 169 ft² |
| Patio | 14x14 | 196 ft² |
| Lower | Size | ft² |
|---|---|---|
| Bedroom 3 | 17x12 | 289 ft² |
| Bedroom 4 | 12x11 | 144 ft² |
| Amusement Room | 24x21 | 576 ft² |
| Storage | 24x23 | 576 ft² |
LOT
Acres: N/A
Lot Size Dim.: 42x95
Longitude: 44.7402
Latitude: -93.3604
Zoning: Residential-Single Family
FINANCIAL & TAXES
Tax year: 2025
Tax annual amount: $4,464
MISCELLANEOUS
Fuel System: N/A
Sewer System: City Sewer/Connected
Water System: City Water/Connected
ADITIONAL INFORMATION
MLS#: NST7731054
Listing Brokerage: RE/MAX Advantage Plus

ID: 3553536
Published: April 27, 2025
Last Update: April 27, 2025
Views: 3






