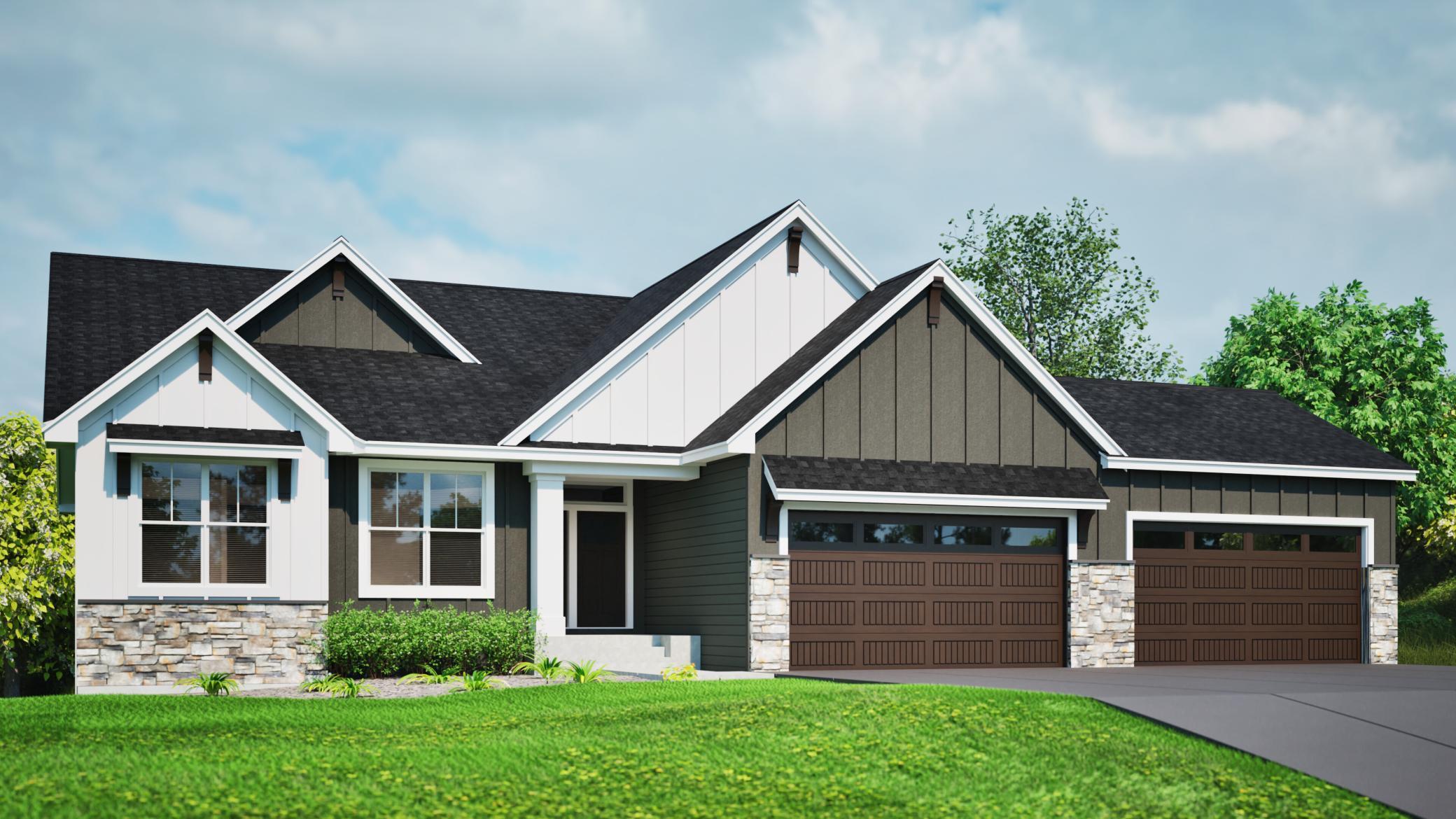14633 PACKARD STREET
14633 Packard Street, Andover (Ham Lake), 55304, MN
-
Price: $1,110,000
-
Status type: For Sale
-
City: Andover (Ham Lake)
-
Neighborhood: Hidden Forest East 3rd Add
Bedrooms: 4
Property Size :3902
-
Listing Agent: NST13655,NST112771
-
Property type : Single Family Residence
-
Zip code: 55304
-
Street: 14633 Packard Street
-
Street: 14633 Packard Street
Bathrooms: 3
Year: 2025
Listing Brokerage: Counselor Realty, Inc.
FEATURES
- Refrigerator
- Washer
- Dryer
- Microwave
- Exhaust Fan
- Dishwasher
- Cooktop
- Wall Oven
- Electric Water Heater
- Double Oven
- ENERGY STAR Qualified Appliances
- Stainless Steel Appliances
DETAILS
Luxurious Rambler in Hidden Forest Development! Discover our most popular large luxury rambler plan with a unique rear stair landing walking out to a concrete patio, located in the beautifyl Hidden Forest development near Carlos Avery Park. Enjoy the serene surroundings with a huge wildlife area just to the East. Gourmet Kitchen: Featuring a huge quartz center island, double oven, gas cooktop with a stainless hood, and enamel cabinetry with fruitwood accents. Great Room: Luxury finishes, large windows, and a fireplace with built-ins in the vaulted great room add a touch of elegance and warmth. Owner's Suite: Spa-like amenities including quartz countertops, dual sinks, and a walk-in ceramic shower. Lower Level: Perfect for entertaining with a large open rec room, walk-up wet bar, and exercise/flex room. 4-Car Garage: Extra deep for ample space and storage. Top-Rated Schools: Located in the Anoka-Hennepin/Blaine Schools district. Don't miss out on this incredible opportunity to own a piece of paradise in Hidden Forest. Contact us today to schedule a viewing!
INTERIOR
Bedrooms: 4
Fin ft² / Living Area: 3902 ft²
Below Ground Living: 1861ft²
Bathrooms: 3
Above Ground Living: 2041ft²
-
Basement Details: Daylight/Lookout Windows, Drain Tiled, Finished, Concrete, Storage Space, Walkout,
Appliances Included:
-
- Refrigerator
- Washer
- Dryer
- Microwave
- Exhaust Fan
- Dishwasher
- Cooktop
- Wall Oven
- Electric Water Heater
- Double Oven
- ENERGY STAR Qualified Appliances
- Stainless Steel Appliances
EXTERIOR
Air Conditioning: Central Air
Garage Spaces: 4
Construction Materials: N/A
Foundation Size: 2041ft²
Unit Amenities:
-
- Patio
- Porch
- Natural Woodwork
- Walk-In Closet
- Vaulted Ceiling(s)
- In-Ground Sprinkler
- Paneled Doors
- Kitchen Center Island
- Wet Bar
- Tile Floors
- Main Floor Primary Bedroom
- Primary Bedroom Walk-In Closet
Heating System:
-
- Forced Air
- Fireplace(s)
ROOMS
| Main | Size | ft² |
|---|---|---|
| Kitchen | 18x12 | 324 ft² |
| Dining Room | 15x15 | 225 ft² |
| Mud Room | 9x7 | 81 ft² |
| Great Room | 21x14 | 441 ft² |
| Foyer | 10x8 | 100 ft² |
| Bedroom 1 | 15x14 | 225 ft² |
| Bedroom 2 | 11x10 | 121 ft² |
| Patio | 12x12 | 144 ft² |
| Porch | 9x8 | 81 ft² |
| Garage | 39x25.5 | 991.25 ft² |
| Lower | Size | ft² |
|---|---|---|
| Bedroom 3 | 13x13 | 169 ft² |
| Bedroom 4 | 15x13 | 225 ft² |
| Family Room | 29x17 | 841 ft² |
| Flex Room | 29x11 | 841 ft² |
LOT
Acres: N/A
Lot Size Dim.: 189x200x190x200
Longitude: 45.2351
Latitude: -93.1454
Zoning: Residential-Single Family
FINANCIAL & TAXES
Tax year: 2024
Tax annual amount: $1,967
MISCELLANEOUS
Fuel System: N/A
Sewer System: Private Sewer,Septic System Compliant - Yes
Water System: Private,Well
ADITIONAL INFORMATION
MLS#: NST7684298
Listing Brokerage: Counselor Realty, Inc.

ID: 3520428
Published: December 27, 2024
Last Update: December 27, 2024
Views: 9






