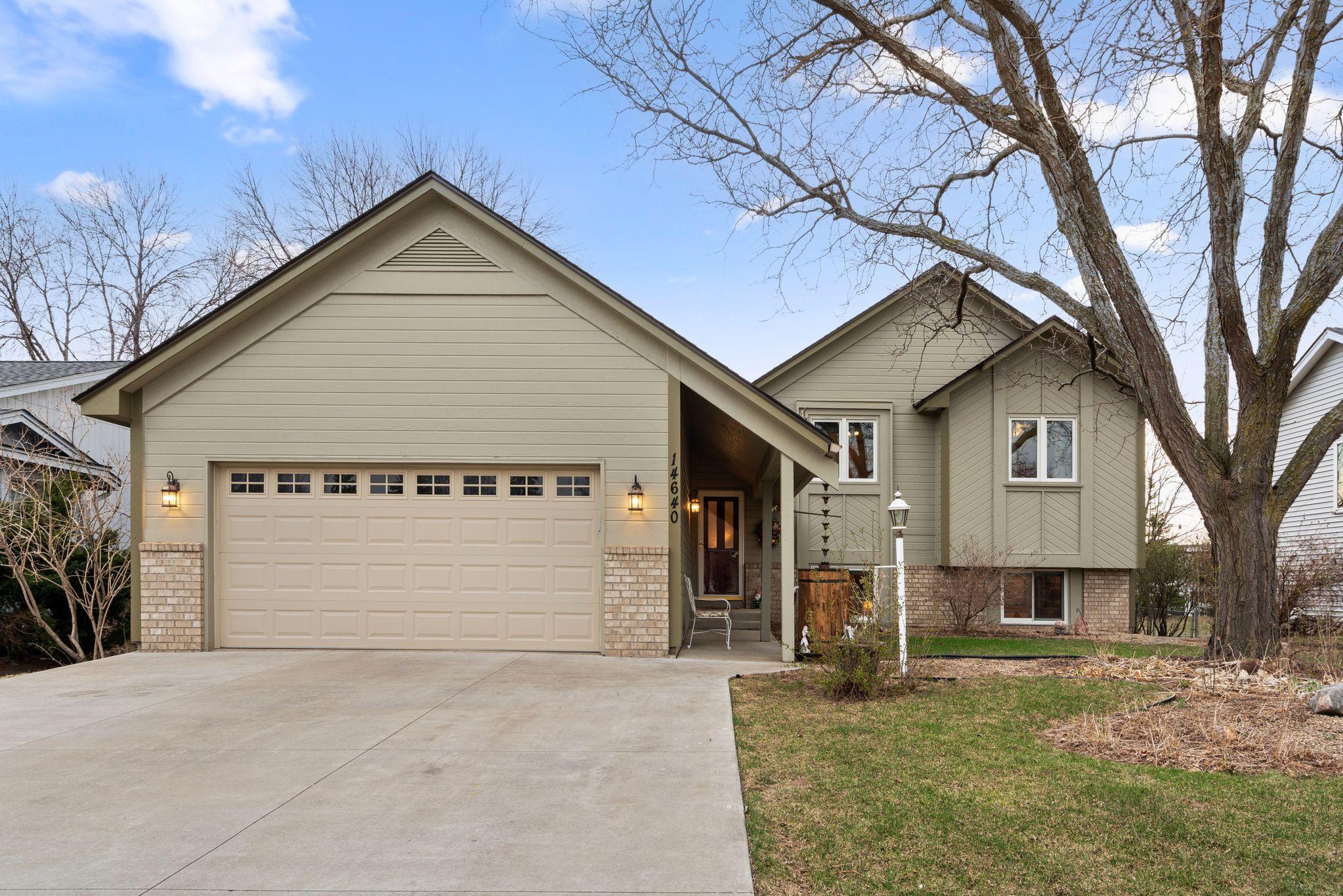14640 GUTHRIE AVENUE
14640 Guthrie Avenue, Apple Valley, 55124, MN
-
Price: $465,000
-
Status type: For Sale
-
City: Apple Valley
-
Neighborhood: Carrollton Estates 3rd Add
Bedrooms: 4
Property Size :2233
-
Listing Agent: NST19603,NST109224
-
Property type : Single Family Residence
-
Zip code: 55124
-
Street: 14640 Guthrie Avenue
-
Street: 14640 Guthrie Avenue
Bathrooms: 3
Year: 1991
Listing Brokerage: RE/MAX Advantage Plus
FEATURES
- Range
- Refrigerator
- Washer
- Dryer
- Dishwasher
- Water Softener Owned
- Water Osmosis System
- Gas Water Heater
- Stainless Steel Appliances
DETAILS
This 4 bed, 3 bath home is nestled in a desirable Apple Valley neighborhood within the sought-after District 196 Schools, this beautifully maintained home offers the perfect blend of comfort, style, and functionality. As you enter, you're greeted by a warm and inviting entryway that opens to an eat-in kitchen, a separate dining area, and a spacious living room with soaring vaulted ceilings. The kitchen features stainless steel appliances, granite countertops, a stylish backsplash, center island, and ample storage—ideal for both everyday living and entertaining. Upstairs, you’ll find three generously sized bedrooms, including a primary suite with a private ¾ bath for added convenience. The home’s versatile layout provides plenty of living space across multiple levels. The lower level includes a cozy wood-burning fireplace, patio door access to the backyard, a fourth bedroom, ¾ bath, and new LVP flooring. Step outside and enjoy your very own outdoor oasis. From the large deck to the paver patio with a hot tub, and the beautifully landscaped backyard, this home is made for both entertaining and relaxing. Additional highlights include a new roof (2022), a concrete driveway, water osmosis system, large storage room and bonus room with lookout window.
INTERIOR
Bedrooms: 4
Fin ft² / Living Area: 2233 ft²
Below Ground Living: 910ft²
Bathrooms: 3
Above Ground Living: 1323ft²
-
Basement Details: Block, Daylight/Lookout Windows, Drain Tiled, Walkout,
Appliances Included:
-
- Range
- Refrigerator
- Washer
- Dryer
- Dishwasher
- Water Softener Owned
- Water Osmosis System
- Gas Water Heater
- Stainless Steel Appliances
EXTERIOR
Air Conditioning: Central Air
Garage Spaces: 2
Construction Materials: N/A
Foundation Size: 1323ft²
Unit Amenities:
-
- Kitchen Window
- Deck
- Hardwood Floors
- Vaulted Ceiling(s)
- Washer/Dryer Hookup
- Hot Tub
- Kitchen Center Island
Heating System:
-
- Forced Air
ROOMS
| Main | Size | ft² |
|---|---|---|
| Kitchen | 17x17 | 289 ft² |
| Living Room | 17x15 | 289 ft² |
| Dining Room | 12x10 | 144 ft² |
| Deck | 20x14 | 400 ft² |
| Upper | Size | ft² |
|---|---|---|
| Bedroom 1 | 15x13 | 225 ft² |
| Bedroom 2 | 12x12 | 144 ft² |
| Bedroom 3 | 10x10 | 100 ft² |
| Lower | Size | ft² |
|---|---|---|
| Bedroom 4 | 10x9 | 100 ft² |
| Family Room | 22x13 | 484 ft² |
| Bonus Room | 24x12 | 576 ft² |
| Patio | 25x19 | 625 ft² |
LOT
Acres: N/A
Lot Size Dim.: 68x130x68x130
Longitude: 44.7371
Latitude: -93.2251
Zoning: Residential-Single Family
FINANCIAL & TAXES
Tax year: 2025
Tax annual amount: $5,028
MISCELLANEOUS
Fuel System: N/A
Sewer System: City Sewer/Connected
Water System: City Water/Connected
ADITIONAL INFORMATION
MLS#: NST7730679
Listing Brokerage: RE/MAX Advantage Plus

ID: 3539317
Published: April 23, 2025
Last Update: April 23, 2025
Views: 7






