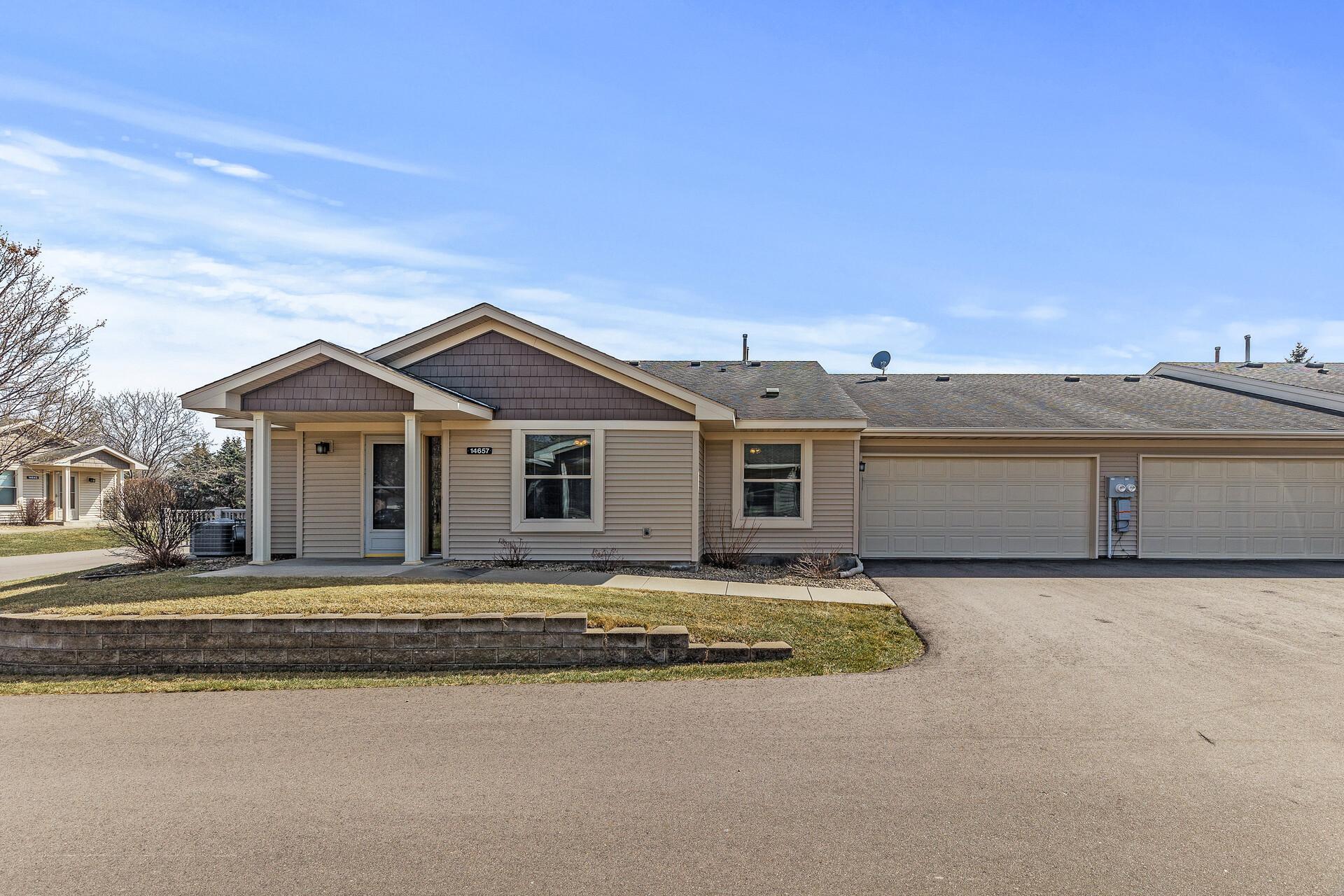14657 COBALT LANE
14657 Cobalt Lane, Rosemount, 55068, MN
-
Price: $257,000
-
Status type: For Sale
-
City: Rosemount
-
Neighborhood: Wensmann 9th Add
Bedrooms: 2
Property Size :1286
-
Listing Agent: NST16483,NST516566
-
Property type : Townhouse Quad/4 Corners
-
Zip code: 55068
-
Street: 14657 Cobalt Lane
-
Street: 14657 Cobalt Lane
Bathrooms: 2
Year: 1997
Listing Brokerage: Edina Realty, Inc.
FEATURES
- Refrigerator
- Washer
- Dryer
- Microwave
- Dishwasher
- Disposal
- Cooktop
DETAILS
Welcome to this inviting one level townhome offering comfortable, maintenance free living! This home welcomes an open and flowing floor plan that includes a spacious living room, semi-formal dining room, sunroom, kitchen, two bedrooms, 2 bathrooms and laundry, all on one level. Relax after a long day in front of the fireplace in the spacious living room. Enjoy your morning coffee in the sunroom, located right off the semi-formal dining room. Walk out from the sunroom to a patio perfect for relaxation and entertaining outdoors. The kitchen boasts ample cabinet space and a pantry. Conveniently located just off the kitchen, the laundry (with coat closet) and mechanical room are combined, leading you to the garage. The spacious primary suite has a north facing window, a 3/4 bath and a walk-in closet. The garage is 24 feet deep and allows for additional storage. Updates to the home include new carpet (2025), paint (2025), new furnace and a/c (2022), and dryer (2022). Located within minutes of downtown Rosemount with easy access to restaurants, grocery stores, retail shops and entertainment. Don't miss the opportunity to enjoy easy living in a desirable location!
INTERIOR
Bedrooms: 2
Fin ft² / Living Area: 1286 ft²
Below Ground Living: N/A
Bathrooms: 2
Above Ground Living: 1286ft²
-
Basement Details: None,
Appliances Included:
-
- Refrigerator
- Washer
- Dryer
- Microwave
- Dishwasher
- Disposal
- Cooktop
EXTERIOR
Air Conditioning: Central Air
Garage Spaces: 2
Construction Materials: N/A
Foundation Size: 1286ft²
Unit Amenities:
-
- Patio
- Sun Room
- Ceiling Fan(s)
- Walk-In Closet
- Vaulted Ceiling(s)
- Washer/Dryer Hookup
- Main Floor Primary Bedroom
- Primary Bedroom Walk-In Closet
Heating System:
-
- Forced Air
- Fireplace(s)
ROOMS
| Main | Size | ft² |
|---|---|---|
| Living Room | 16x14 | 256 ft² |
| Dining Room | 11x8 | 121 ft² |
| Kitchen | 13x8 | 169 ft² |
| Sun Room | 11x10 | 121 ft² |
| Bedroom 1 | 14x12 | 196 ft² |
| Bedroom 2 | 10x15 | 100 ft² |
| Bathroom | 8x6 | 64 ft² |
| Walk In Closet | 6x6 | 36 ft² |
| Laundry | 15x6 | 225 ft² |
| Garage | 18x24 | 324 ft² |
| Patio | 10x10 | 100 ft² |
LOT
Acres: N/A
Lot Size Dim.: 37x67
Longitude: 44.7371
Latitude: -93.1444
Zoning: Residential-Single Family
FINANCIAL & TAXES
Tax year: 2025
Tax annual amount: $2,564
MISCELLANEOUS
Fuel System: N/A
Sewer System: City Sewer/Connected
Water System: City Water/Connected
ADITIONAL INFORMATION
MLS#: NST7727924
Listing Brokerage: Edina Realty, Inc.

ID: 3546408
Published: April 24, 2025
Last Update: April 24, 2025
Views: 6






