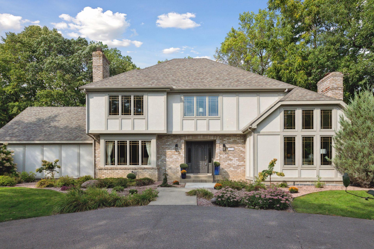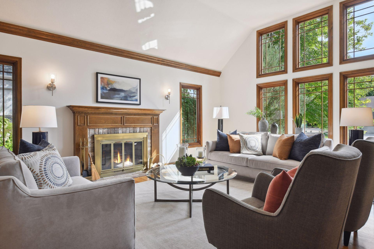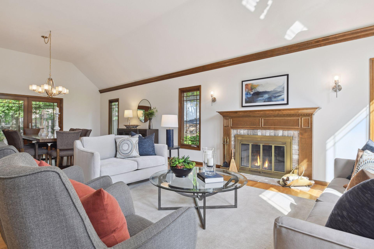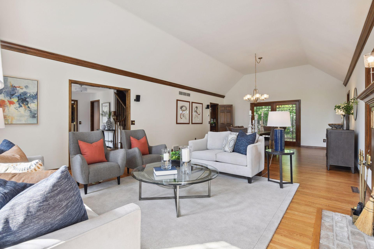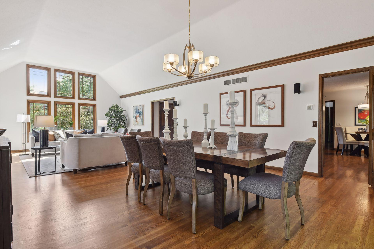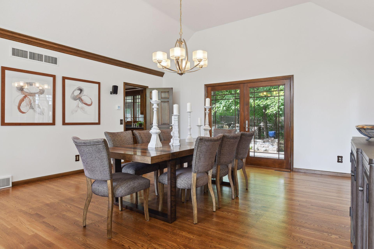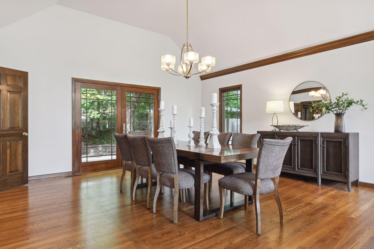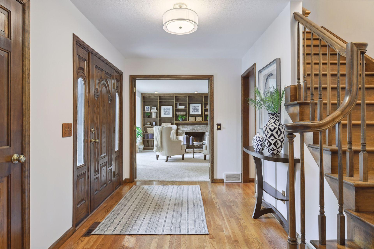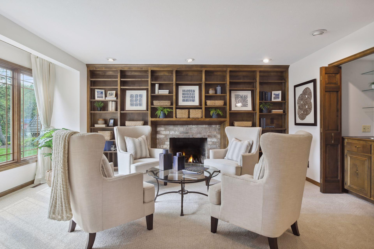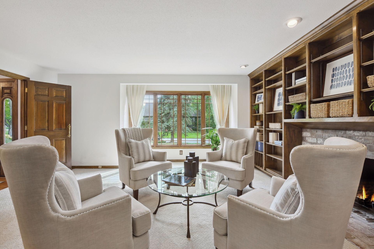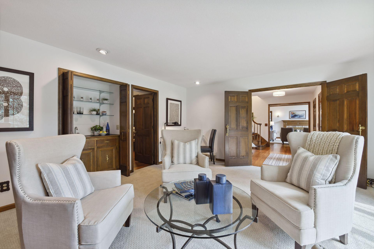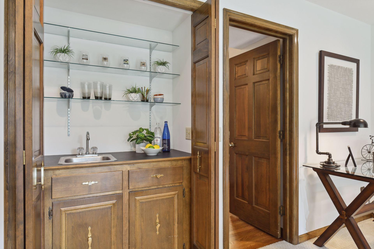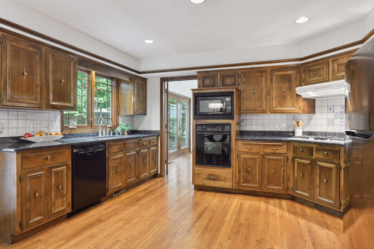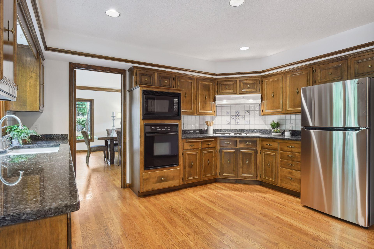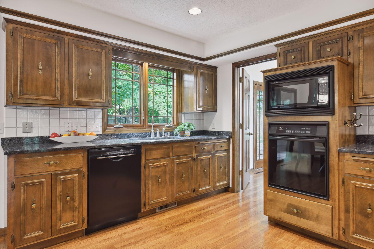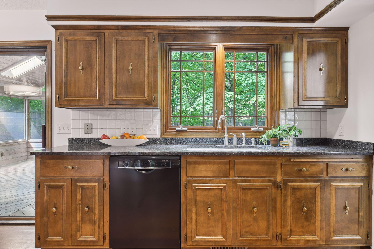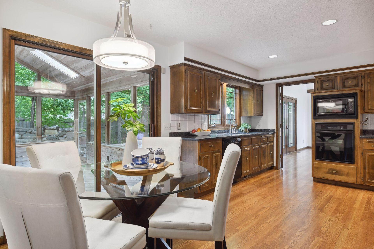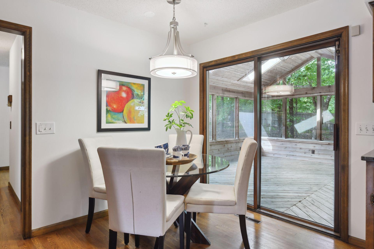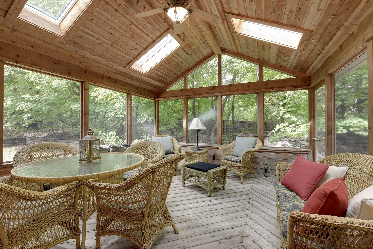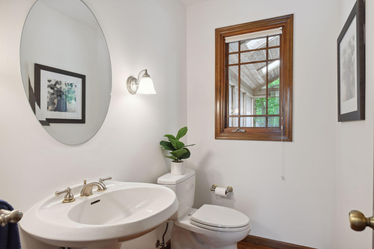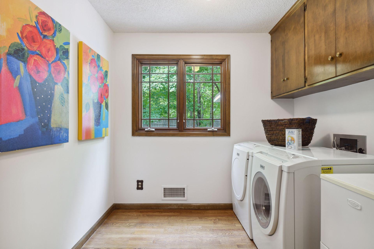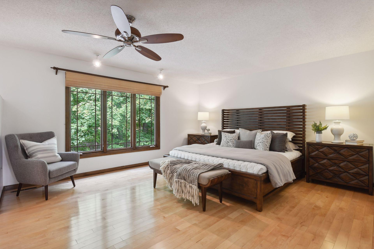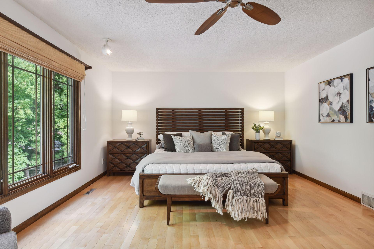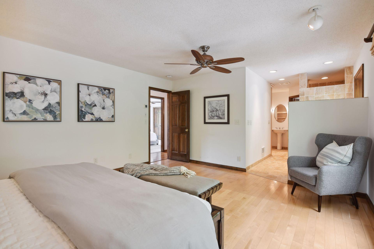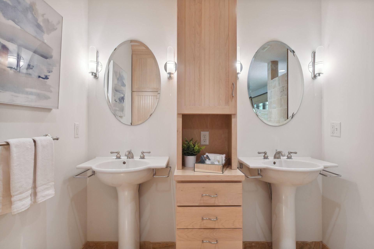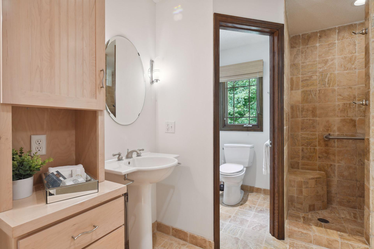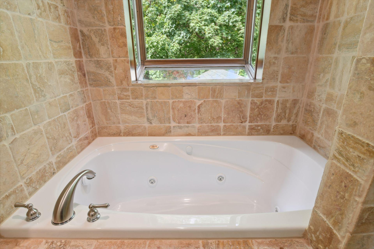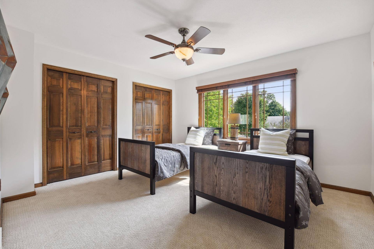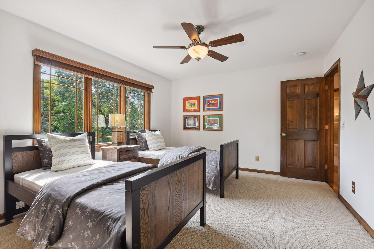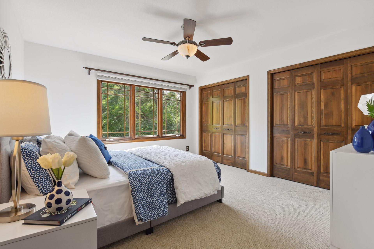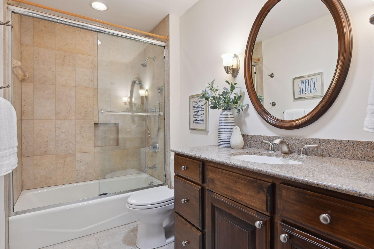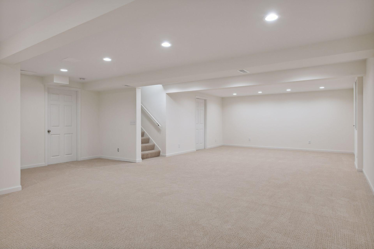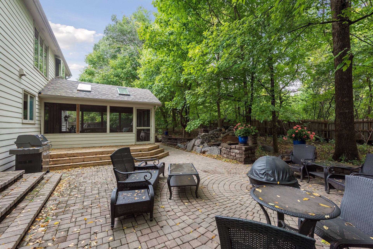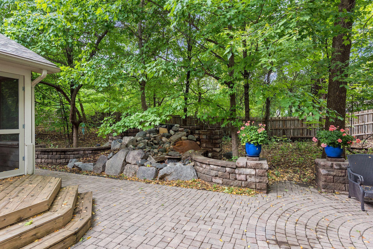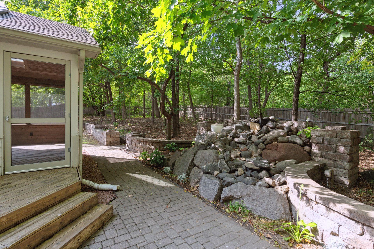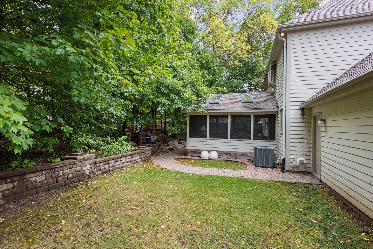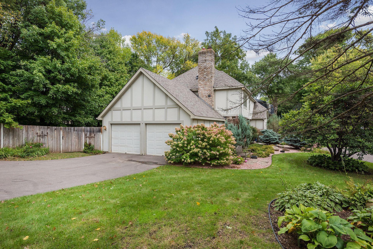14718 ROCKSBOROUGH ROAD
14718 Rocksborough Road, Minnetonka, 55345, MN
-
Price: $649,900
-
Status type: For Sale
-
City: Minnetonka
-
Neighborhood: Forest Hills West
Bedrooms: 3
Property Size :3174
-
Listing Agent: NST16633,NST93537
-
Property type : Single Family Residence
-
Zip code: 55345
-
Street: 14718 Rocksborough Road
-
Street: 14718 Rocksborough Road
Bathrooms: 3
Year: 1979
Listing Brokerage: Coldwell Banker Burnet
FEATURES
- Refrigerator
- Washer
- Dryer
- Microwave
- Exhaust Fan
- Dishwasher
- Water Softener Owned
- Disposal
- Cooktop
- Wall Oven
- Humidifier
- Gas Water Heater
DETAILS
Gracious tudor-style home with lovely light-filled spaces throughout. Great room, dining area, plus a cozy den/office, kitchen and laundry room on the main floor. Large kitchen with second casual dining area walks out to an enormous screened porch and fully fenced backyard featuring a custom-built fountain and beautiful paver patio. A separate green space is perfect for croquet or a play set, and a natural wooded area provides additional privacy. The entire interior was freshly painted & new carpet installed throughout the home in Sept 2022. New furnace, air conditioner & water heater in 2021. Coveted Glen Lake Elementary School. Convenient location! 3 minutes to I-494 yet no highway noise! 20 min to DT Mpls. Walk or bike to coffee, multiple restaurants, brewery and Byerlys/Lunds in Glen Lake commercial area. Lakewinds Coop, Target & regional bike trail all nearby.
INTERIOR
Bedrooms: 3
Fin ft² / Living Area: 3174 ft²
Below Ground Living: 570ft²
Bathrooms: 3
Above Ground Living: 2604ft²
-
Basement Details: Block, Full, Partially Finished,
Appliances Included:
-
- Refrigerator
- Washer
- Dryer
- Microwave
- Exhaust Fan
- Dishwasher
- Water Softener Owned
- Disposal
- Cooktop
- Wall Oven
- Humidifier
- Gas Water Heater
EXTERIOR
Air Conditioning: Central Air
Garage Spaces: 2
Construction Materials: N/A
Foundation Size: 1500ft²
Unit Amenities:
-
- Patio
- Kitchen Window
- Deck
- Porch
- Natural Woodwork
- Hardwood Floors
- Ceiling Fan(s)
- Walk-In Closet
- Vaulted Ceiling(s)
- Washer/Dryer Hookup
- Security System
- In-Ground Sprinkler
- Paneled Doors
- Cable
- French Doors
- Wet Bar
- Tile Floors
- Primary Bedroom Walk-In Closet
Heating System:
-
- Forced Air
ROOMS
| Main | Size | ft² |
|---|---|---|
| Den | 16.5 X 15 | 270.88 ft² |
| Dining Room | 17 X 11.5 | 296.08 ft² |
| Foyer | 12 X 7.5 | 149 ft² |
| Kitchen | 17.5 X 13 | 304.79 ft² |
| Laundry | 8 X 7 | 64 ft² |
| Living Room | 23 X 11.5 | 538.58 ft² |
| Patio | 22 X 19 | 484 ft² |
| Porch | 13 X 15 | 169 ft² |
| Lower | Size | ft² |
|---|---|---|
| Family Room | 33 X 16 | 1089 ft² |
| Storage | 31 X 27 | 961 ft² |
| Upper | Size | ft² |
|---|---|---|
| Bedroom 1 | 16.5 X 14 | 270.88 ft² |
| Bedroom 2 | 13 X 12 | 169 ft² |
| Bedroom 3 | 13.5 X 11 | 181.13 ft² |
LOT
Acres: N/A
Lot Size Dim.: Irregular
Longitude: 44.9171
Latitude: -93.4675
Zoning: Residential-Single Family
FINANCIAL & TAXES
Tax year: 2022
Tax annual amount: $6,813
MISCELLANEOUS
Fuel System: N/A
Sewer System: City Sewer/Connected
Water System: City Water/Connected
ADDITIONAL INFORMATION
MLS#: NST7151393
Listing Brokerage: Coldwell Banker Burnet

ID: 1298155
Published: September 16, 2022
Last Update: September 16, 2022
Views: 199


