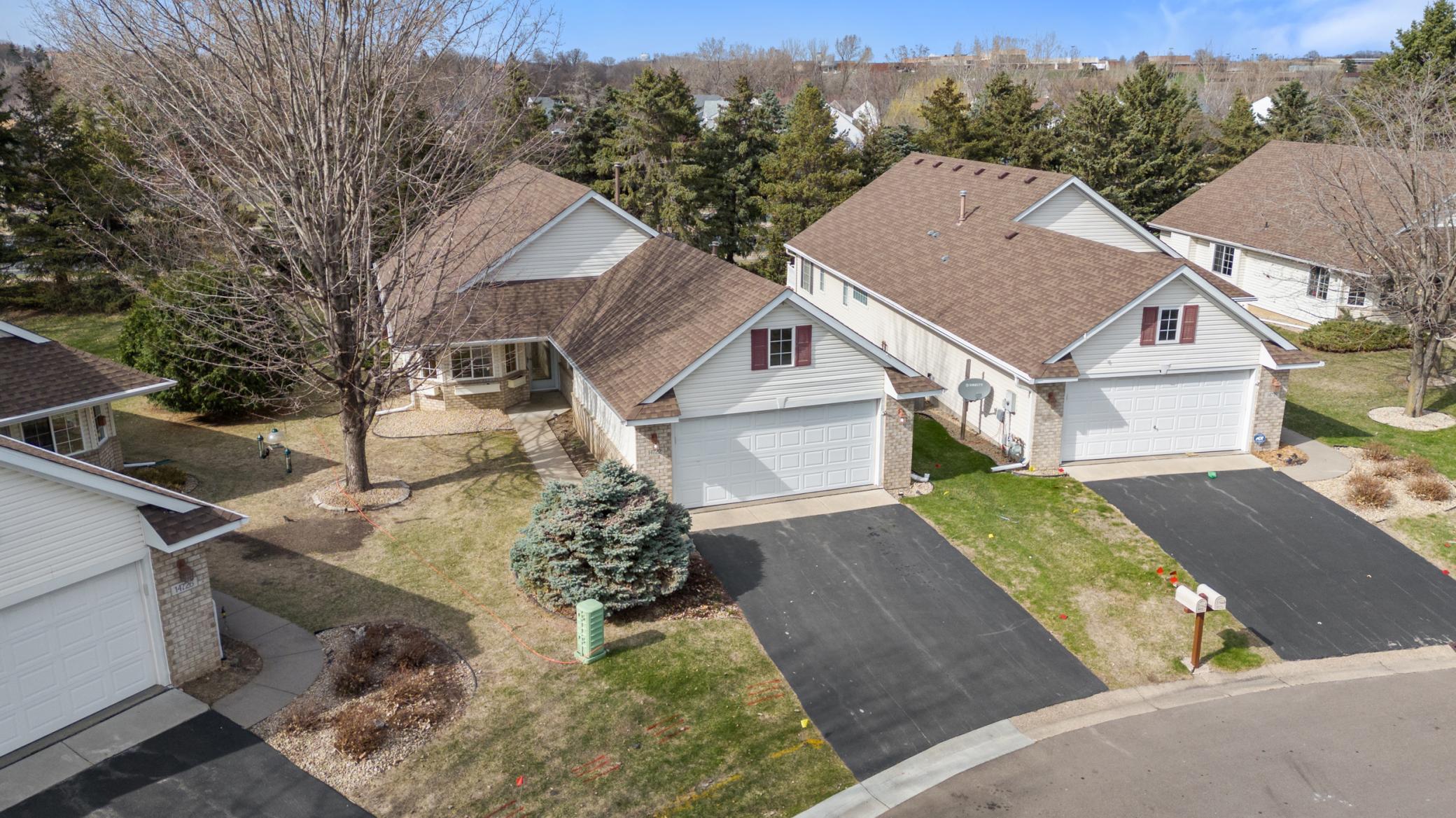14722 COURTYARD CIRCLE
14722 Courtyard Circle, Burnsville, 55306, MN
-
Price: $410,000
-
Status type: For Sale
-
City: Burnsville
-
Neighborhood: Courtyard Park Twnhms
Bedrooms: 2
Property Size :1967
-
Listing Agent: NST16483,NST98755
-
Property type : Townhouse Detached
-
Zip code: 55306
-
Street: 14722 Courtyard Circle
-
Street: 14722 Courtyard Circle
Bathrooms: 2
Year: 1997
Listing Brokerage: Edina Realty, Inc.
FEATURES
- Range
- Refrigerator
- Washer
- Dryer
- Microwave
- Dishwasher
- Water Softener Owned
- Disposal
- Trash Compactor
- Gas Water Heater
- Stainless Steel Appliances
DETAILS
Step into the ease of one-level living with this beautifully maintained, move-in-ready townhome in the desirable Courtyard Park community. Thoughtfully designed for comfort and convenience, this home offers a seamless flow, abundant natural light, and functional spaces that make everyday living and entertaining truly enjoyable. You’ll love the bright and functional eat-in kitchen, complete with ample storage, stainless appliances, granite countertops and a charming breakfast nook wrapped in windows, the perfect place to start your mornings. The open-concept living and dining area features bamboo floors, soaring ceilings and oversized windows that flood the home with natural light, creating a warm and inviting atmosphere. Ideal for entertaining, the home boasts a two-sided fireplace that opens to a cozy den just off the great room. Both the great room and den offer walk-out access to a private maintance-free deck—perfect for morning coffee or evening relaxation. The primary suite is a true retreat with a generous walk-in closet and private full bath. Enjoy the practicality of main-level laundry, a second ¾ bath for guests, and direct access to the attached heated two-car garage. Downstairs, discover a spacious family room, abundant storage, and exciting potential for future equity, a rough-in for a third bathroom and space for an additional bedroom await your finishing touches. Recent updates include fresh carpet in the lower level, a newer roof (2020), and updated mechanicals. Enjoy peaceful walks along the nearby Earley Lake trails and the unbeatable convenience of nearby shopping, dining, and everyday amenities. If you’ve been dreaming of a low-maintenance lifestyle without sacrificing space or style, this is the one. The home has been virtually staged to allow you to see yourself in the beautiful space. Come see it today and make it your own!
INTERIOR
Bedrooms: 2
Fin ft² / Living Area: 1967 ft²
Below Ground Living: 404ft²
Bathrooms: 2
Above Ground Living: 1563ft²
-
Basement Details: Daylight/Lookout Windows, Drain Tiled, Finished, Full, Concrete, Partially Finished, Sump Pump,
Appliances Included:
-
- Range
- Refrigerator
- Washer
- Dryer
- Microwave
- Dishwasher
- Water Softener Owned
- Disposal
- Trash Compactor
- Gas Water Heater
- Stainless Steel Appliances
EXTERIOR
Air Conditioning: Central Air
Garage Spaces: 2
Construction Materials: N/A
Foundation Size: 1563ft²
Unit Amenities:
-
- Kitchen Window
- Deck
- Natural Woodwork
- Hardwood Floors
- Ceiling Fan(s)
- Walk-In Closet
- Vaulted Ceiling(s)
- Washer/Dryer Hookup
- In-Ground Sprinkler
- Paneled Doors
- Cable
- French Doors
- Tile Floors
- Main Floor Primary Bedroom
- Primary Bedroom Walk-In Closet
Heating System:
-
- Forced Air
ROOMS
| Main | Size | ft² |
|---|---|---|
| Living Room | 18x11 | 324 ft² |
| Dining Room | 20x11 | 400 ft² |
| Kitchen | 13x10 | 169 ft² |
| Informal Dining Room | 10x8 | 100 ft² |
| Den | 14x13 | 196 ft² |
| Bedroom 1 | 14x15 | 196 ft² |
| Bedroom 2 | 10x11 | 100 ft² |
| Deck | 41x10 | 1681 ft² |
| Lower | Size | ft² |
|---|---|---|
| Family Room | 23x20 | 529 ft² |
LOT
Acres: N/A
Lot Size Dim.: 209x118x3x159x20
Longitude: 44.7369
Latitude: -93.2925
Zoning: Residential-Single Family
FINANCIAL & TAXES
Tax year: 2024
Tax annual amount: $3,650
MISCELLANEOUS
Fuel System: N/A
Sewer System: City Sewer/Connected
Water System: City Water/Connected
ADITIONAL INFORMATION
MLS#: NST7688920
Listing Brokerage: Edina Realty, Inc.

ID: 3538343
Published: April 21, 2025
Last Update: April 21, 2025
Views: 5






