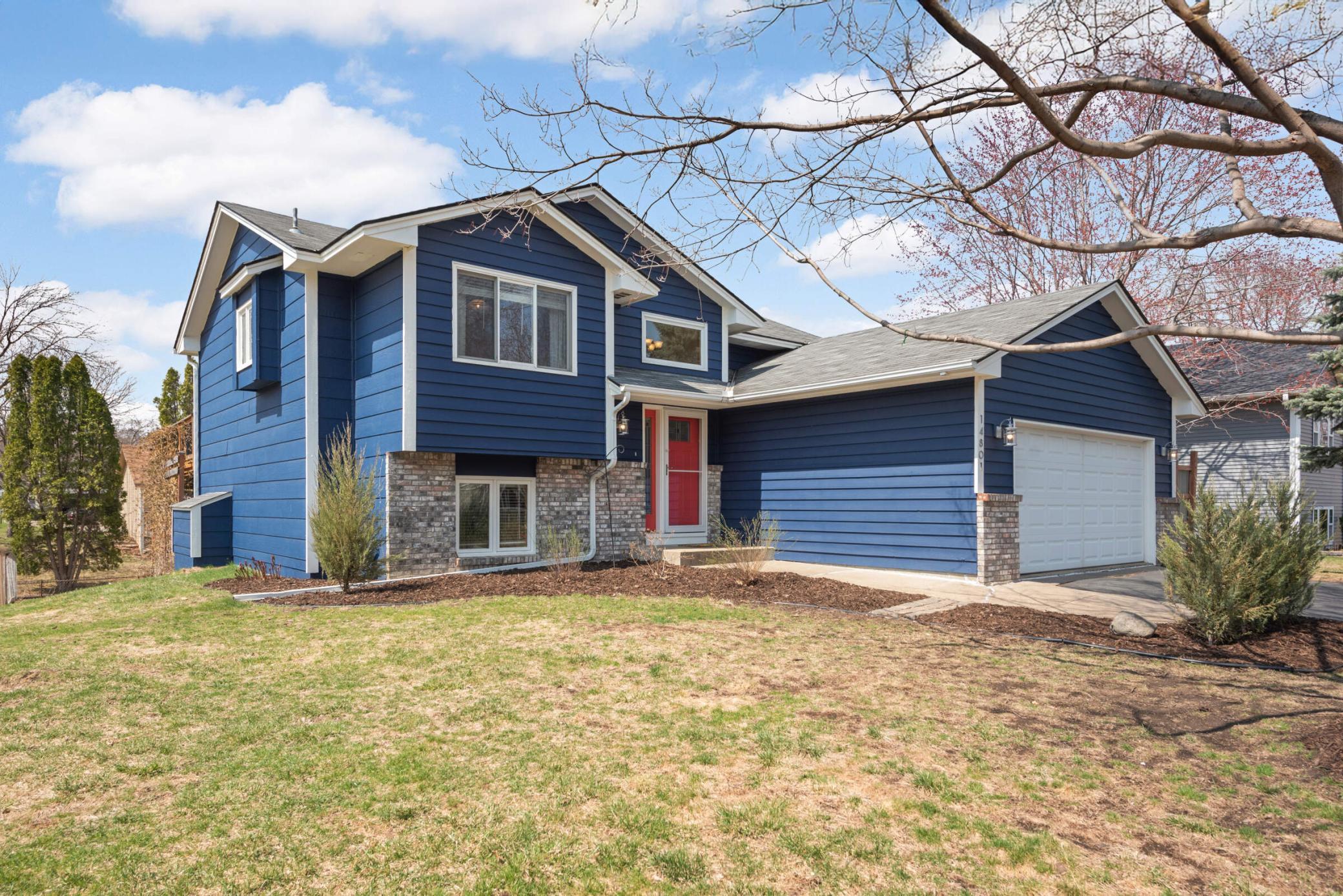14801 COVINGTON AVENUE
14801 Covington Avenue, Rosemount, 55068, MN
-
Price: $419,900
-
Status type: For Sale
-
City: Rosemount
-
Neighborhood: Carrollton 3rd Add
Bedrooms: 3
Property Size :1974
-
Listing Agent: NST16230,NST44289
-
Property type : Single Family Residence
-
Zip code: 55068
-
Street: 14801 Covington Avenue
-
Street: 14801 Covington Avenue
Bathrooms: 2
Year: 1992
Listing Brokerage: RE/MAX Results
FEATURES
- Range
- Refrigerator
- Washer
- Dryer
- Microwave
- Dishwasher
- Water Softener Owned
- Disposal
- Stainless Steel Appliances
DETAILS
A MUST SEE! Beautifully updated 3-Bed/2-Bath split entry home in a very convenient Rosemount location! Shows great! Gorgeous new kitchen with white cabinets / Granite counters / New appliances / Breakfast bar! Vaulted ceilings! Red oak hardwood floors! New carpet! Fresh paint! Two updated bathrooms! Vaulted light & bright living room / dining room walks out to a large deck! The primary bedroom has a walk-in closet, fresh paint & walk-through primary bathroom! Finished lower level includes a spacious family room / amusement room with new carpet & a walkout to a concrete patio plus a large 3rd bedroom & ¾ bathroom! Fenced-in raised bed gardens in the backyard! *SCHOOL DISTRICT 196* Very convenient to Shopping / Dining / Schools / Parks! An extremely clean, move-in ready home! HURRY! See supplements for addition updates & features….
INTERIOR
Bedrooms: 3
Fin ft² / Living Area: 1974 ft²
Below Ground Living: 904ft²
Bathrooms: 2
Above Ground Living: 1070ft²
-
Basement Details: Daylight/Lookout Windows, Drain Tiled, Finished, Full,
Appliances Included:
-
- Range
- Refrigerator
- Washer
- Dryer
- Microwave
- Dishwasher
- Water Softener Owned
- Disposal
- Stainless Steel Appliances
EXTERIOR
Air Conditioning: Central Air
Garage Spaces: 2
Construction Materials: N/A
Foundation Size: 1070ft²
Unit Amenities:
-
- Patio
- Kitchen Window
- Deck
- Natural Woodwork
- Hardwood Floors
- Walk-In Closet
- Vaulted Ceiling(s)
- Primary Bedroom Walk-In Closet
Heating System:
-
- Forced Air
ROOMS
| Upper | Size | ft² |
|---|---|---|
| Living Room | 17x12 | 289 ft² |
| Dining Room | 12x11 | 144 ft² |
| Kitchen | 12x10 | 144 ft² |
| Informal Dining Room | 9x6 | 81 ft² |
| Bedroom 1 | 13x12 | 169 ft² |
| Bedroom 2 | 11x10 | 121 ft² |
| Deck | 18x16 | 324 ft² |
| Lower | Size | ft² |
|---|---|---|
| Bedroom 3 | 17x11 | 289 ft² |
| Family Room | 26x15 | 676 ft² |
LOT
Acres: N/A
Lot Size Dim.: 85x122
Longitude: 44.7346
Latitude: -93.1436
Zoning: Residential-Single Family
FINANCIAL & TAXES
Tax year: 2025
Tax annual amount: $3,626
MISCELLANEOUS
Fuel System: N/A
Sewer System: City Sewer/Connected
Water System: City Water/Connected
ADITIONAL INFORMATION
MLS#: NST7731093
Listing Brokerage: RE/MAX Results

ID: 3539323
Published: April 23, 2025
Last Update: April 23, 2025
Views: 5






