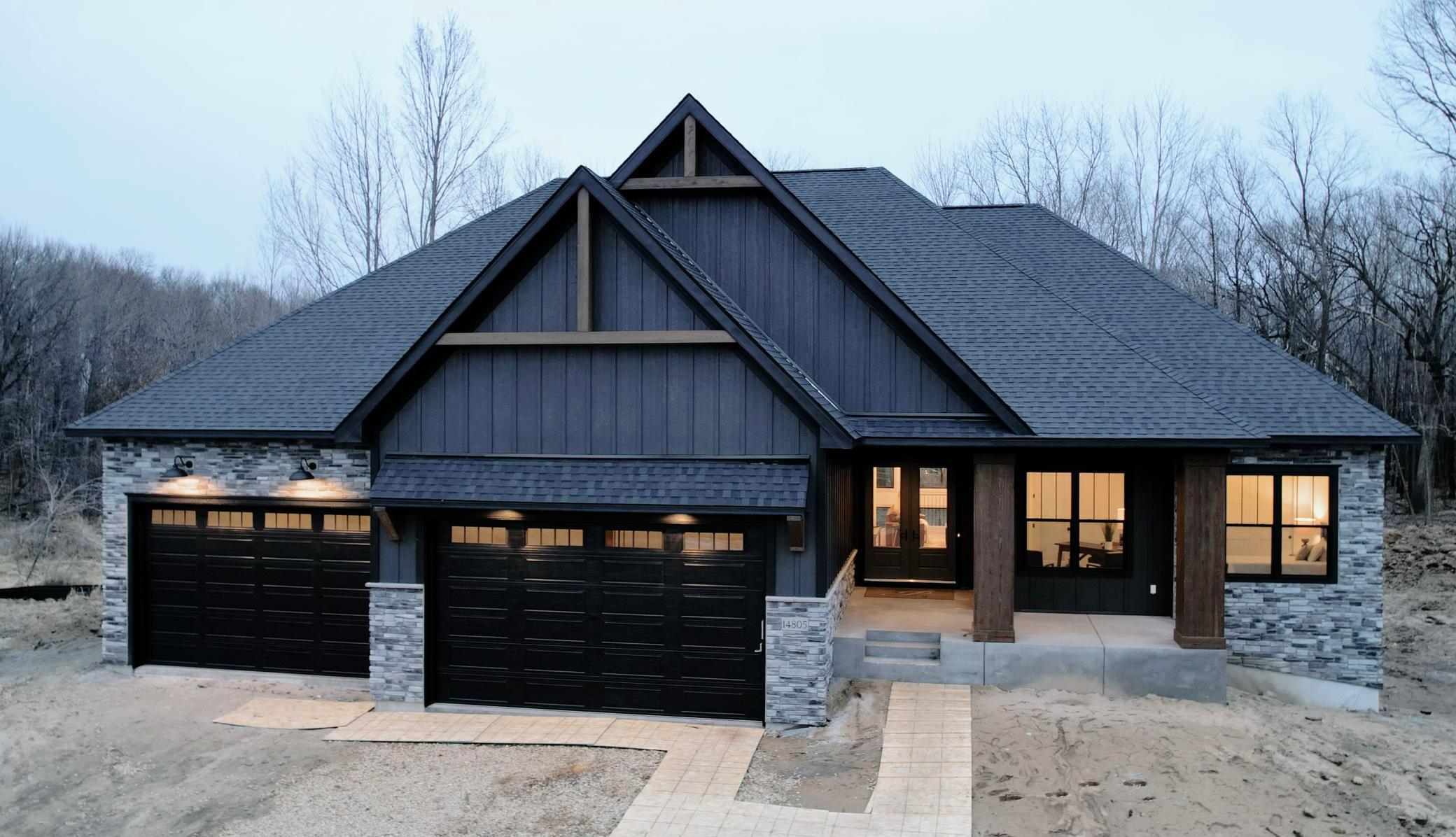14805 STUTZ STREET
14805 Stutz Street, Ham Lake, 55304, MN
-
Price: $1,650,000
-
Status type: For Sale
-
City: Ham Lake
-
Neighborhood: Hidden Forest East Fourth add
Bedrooms: 4
Property Size :4377
-
Listing Agent: NST13655,NST49152
-
Property type : Single Family Residence
-
Zip code: 55304
-
Street: 14805 Stutz Street
-
Street: 14805 Stutz Street
Bathrooms: 3
Year: 2024
Listing Brokerage: Counselor Realty, Inc.
FEATURES
- Refrigerator
- Washer
- Dryer
- Microwave
- Exhaust Fan
- Dishwasher
- Cooktop
- Wall Oven
- Indoor Grill
- Air-To-Air Exchanger
- Gas Water Heater
- Double Oven
- Stainless Steel Appliances
DETAILS
Come explore our newest Walkout Rambler, The Executive Cascade, enjoy views from the sunroom of a spacious wooded acreage lot that backs up to a wildlife area with about 1 1/2 miles to the nearest home from the back of the property line. This home is loaded with features including 4 generous bedrooms and 3 baths offering ample space for family and guests. The master bath offers heated floors and a luxurious walk-in ceramic shower for a spa-like experience. A dedicated home office provides a perfect space for remote work, while the exercise room caters to your fitness needs. The kitchen is a chef's dream, complete with white enamel cabinetry, white Ash accents, solid surface countertops, a double tech oven, a large conduction cooktop, and a convenient pot filler. Additional kitchen highlights include spice racks and a large center island, perfect for meal prep or entertaining. Outdoor living is enhanced by a lower-level concrete patio featuring a fully vented Blackstone grill, roll-up screens, and infrared heaters ensuring comfort year-round. Also has a fireplace and set up for a full size flat screen for watching movies or sports. There is a walk up bar just inside the patio door in the basement. It is a fantastic combination, will feel almost like a sports bar. Oversized 6 car garage is 40' deep with 10' doors for all the toys. As a custom home builder, we're ready to build on your lot or ours. Contact us to explore other available lots and developments.
INTERIOR
Bedrooms: 4
Fin ft² / Living Area: 4377 ft²
Below Ground Living: 1861ft²
Bathrooms: 3
Above Ground Living: 2516ft²
-
Basement Details: Drain Tiled, Finished, Concrete, Walkout,
Appliances Included:
-
- Refrigerator
- Washer
- Dryer
- Microwave
- Exhaust Fan
- Dishwasher
- Cooktop
- Wall Oven
- Indoor Grill
- Air-To-Air Exchanger
- Gas Water Heater
- Double Oven
- Stainless Steel Appliances
EXTERIOR
Air Conditioning: Central Air
Garage Spaces: 6
Construction Materials: N/A
Foundation Size: 2516ft²
Unit Amenities:
-
- Patio
- Porch
- Natural Woodwork
- Hardwood Floors
- Sun Room
- Walk-In Closet
- Vaulted Ceiling(s)
- Exercise Room
- Panoramic View
- Kitchen Center Island
- French Doors
- Wet Bar
- Outdoor Kitchen
- Tile Floors
- Main Floor Primary Bedroom
- Primary Bedroom Walk-In Closet
Heating System:
-
- Forced Air
- Radiant Floor
- Radiant
- Fireplace(s)
ROOMS
| Main | Size | ft² |
|---|---|---|
| Kitchen | 12x20 | 144 ft² |
| Dining Room | 18x13 | 324 ft² |
| Foyer | 8x10 | 64 ft² |
| Great Room | 15x21 | 225 ft² |
| Office | 11x13 | 121 ft² |
| Laundry | 9x8 | 81 ft² |
| Sun Room | 25x15 | 625 ft² |
| Bedroom 1 | 15x14 | 225 ft² |
| Bedroom 2 | 10x10 | 100 ft² |
| Lower | Size | ft² |
|---|---|---|
| Bedroom 3 | 12x8 | 144 ft² |
| Bedroom 4 | 15x8 | 225 ft² |
| Exercise Room | 28x16 | 784 ft² |
| Patio | 25x16 | 625 ft² |
| Storage | 17x7 | 289 ft² |
LOT
Acres: N/A
Lot Size Dim.: Irregular
Longitude: 45.2378
Latitude: -93.143
Zoning: Residential-Single Family
FINANCIAL & TAXES
Tax year: 2024
Tax annual amount: $272
MISCELLANEOUS
Fuel System: N/A
Sewer System: Private Sewer,Septic System Compliant - Yes
Water System: Private,Well
ADITIONAL INFORMATION
MLS#: NST7658642
Listing Brokerage: Counselor Realty, Inc.

ID: 3439962
Published: October 04, 2024
Last Update: October 04, 2024
Views: 52






