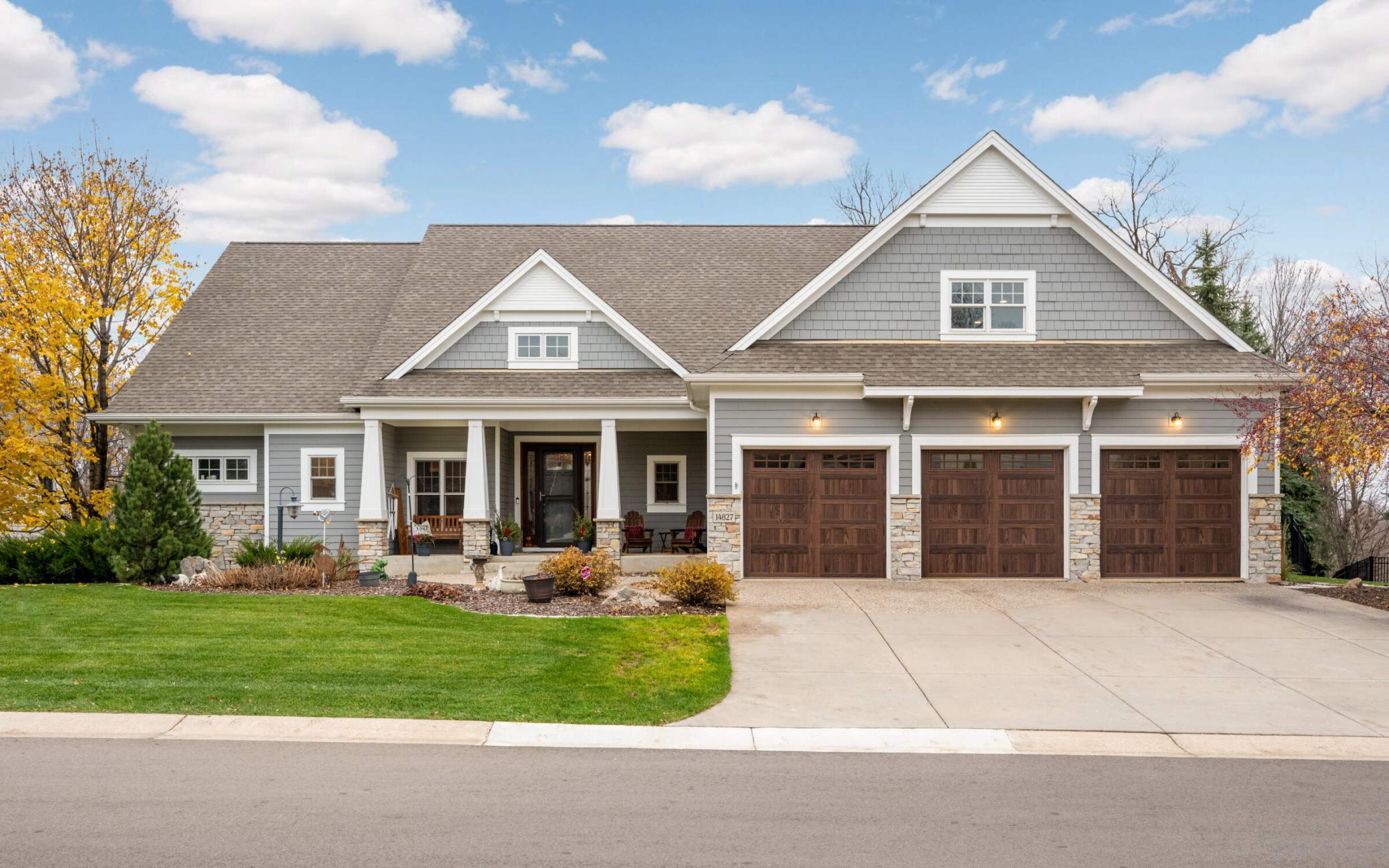14827 TIMBERWOLF TRAIL
14827 Timberwolf Trail, Prior Lake, 55372, MN
-
Price: $1,350,000
-
Status type: For Sale
-
City: Prior Lake
-
Neighborhood: Woods At The Wilds The
Bedrooms: 4
Property Size :4905
-
Listing Agent: NST16633,NST71499
-
Property type : Single Family Residence
-
Zip code: 55372
-
Street: 14827 Timberwolf Trail
-
Street: 14827 Timberwolf Trail
Bathrooms: 4
Year: 2005
Listing Brokerage: Coldwell Banker Burnet
FEATURES
- Range
- Refrigerator
- Washer
- Dryer
- Microwave
- Exhaust Fan
- Dishwasher
- Water Softener Owned
- Disposal
- Humidifier
- Air-To-Air Exchanger
- Electric Water Heater
- Double Oven
- Wine Cooler
- Stainless Steel Appliances
DETAILS
Welcome to an exceptional 4-bed, 4-bath home in the sought-after Wilds Community, Prior Lake’s premier golf course neighborhood. With nearly 5,000 sq ft of living space, this craftsman-style home offers a gourmet kitchen and open floor plan, spacious primary suite with walk-in closet, office, sunroom with a stone fireplace, and a guest bedroom and 3/4 bath all on the main floor. The home features a 4-car tandum heated garage with epoxy floors and a bonus room above, perfect for a home gym. The lower level has a family room, conversation nook, recreation room, wet bar, and a Jack-and-Jill bedroom setup. Step outside to the ultimate outdoor retreat! Enjoy a large covered patio and an outdoor kitchen with built-in grill and bar seating, all complemented by the in-ground pool and spacious pool deck—perfect for summer fun and entertaining. Relax by the stand-alone wood-burning fireplace or gather around the lower fire ring and pit for s’mores. The entire back yard is fully fenced, with trees surrounding for added privacy. A large composite deck overlooks it all, offering the perfect spot to unwind and take in the view. In close proximity to everything that matters, including shopping, dining, Minneapolis-St. Paul International Airport, Flying Cloud Airport, Mystic Lake Casino, Canterbury Park, and just minutes from The Wilds Golf Clubhouse, four other world-class golf courses, lakefront parks, and top-rated schools.
INTERIOR
Bedrooms: 4
Fin ft² / Living Area: 4905 ft²
Below Ground Living: 1945ft²
Bathrooms: 4
Above Ground Living: 2960ft²
-
Basement Details: Drain Tiled, Finished, Storage Space, Sump Pump, Walkout,
Appliances Included:
-
- Range
- Refrigerator
- Washer
- Dryer
- Microwave
- Exhaust Fan
- Dishwasher
- Water Softener Owned
- Disposal
- Humidifier
- Air-To-Air Exchanger
- Electric Water Heater
- Double Oven
- Wine Cooler
- Stainless Steel Appliances
EXTERIOR
Air Conditioning: Central Air
Garage Spaces: 4
Construction Materials: N/A
Foundation Size: 2383ft²
Unit Amenities:
-
- Patio
- Deck
- Porch
- Natural Woodwork
- Hardwood Floors
- Sun Room
- Ceiling Fan(s)
- Walk-In Closet
- Vaulted Ceiling(s)
- Washer/Dryer Hookup
- In-Ground Sprinkler
- Exercise Room
- Hot Tub
- Kitchen Center Island
- Wet Bar
- Outdoor Kitchen
- Main Floor Primary Bedroom
- Primary Bedroom Walk-In Closet
Heating System:
-
- Forced Air
- Radiant Floor
- Fireplace(s)
ROOMS
| Main | Size | ft² |
|---|---|---|
| Kitchen | 21x17 | 441 ft² |
| Informal Dining Room | 19x10 | 361 ft² |
| Living Room | 18x18 | 324 ft² |
| Sun Room | 14x13 | 196 ft² |
| Bedroom 1 | 17x17 | 289 ft² |
| Bedroom 2 | 11x12 | 121 ft² |
| Mud Room | 11x7 | 121 ft² |
| Laundry | 7x14 | 49 ft² |
| Office | 7x8 | 49 ft² |
| Upper | Size | ft² |
|---|---|---|
| Flex Room | 17x25 | 289 ft² |
| Foyer | 9x12 | 81 ft² |
| Lower | Size | ft² |
|---|---|---|
| Bedroom 3 | 17x13 | 289 ft² |
| Bedroom 4 | 17x14 | 289 ft² |
| Sitting Room | 16x12 | 256 ft² |
| Family Room | 41x18 | 1681 ft² |
| Bar/Wet Bar Room | 10x8 | 100 ft² |
| Other Room | 13x19 | 169 ft² |
| Utility Room | 21x13 | 441 ft² |
LOT
Acres: N/A
Lot Size Dim.: 125x262x133x179
Longitude: 44.7343
Latitude: -93.4538
Zoning: Residential-Single Family
FINANCIAL & TAXES
Tax year: 2024
Tax annual amount: $11,566
MISCELLANEOUS
Fuel System: N/A
Sewer System: City Sewer/Connected
Water System: City Water/Connected
ADITIONAL INFORMATION
MLS#: NST7677436
Listing Brokerage: Coldwell Banker Burnet

ID: 3492337
Published: February 24, 2025
Last Update: February 24, 2025
Views: 1






