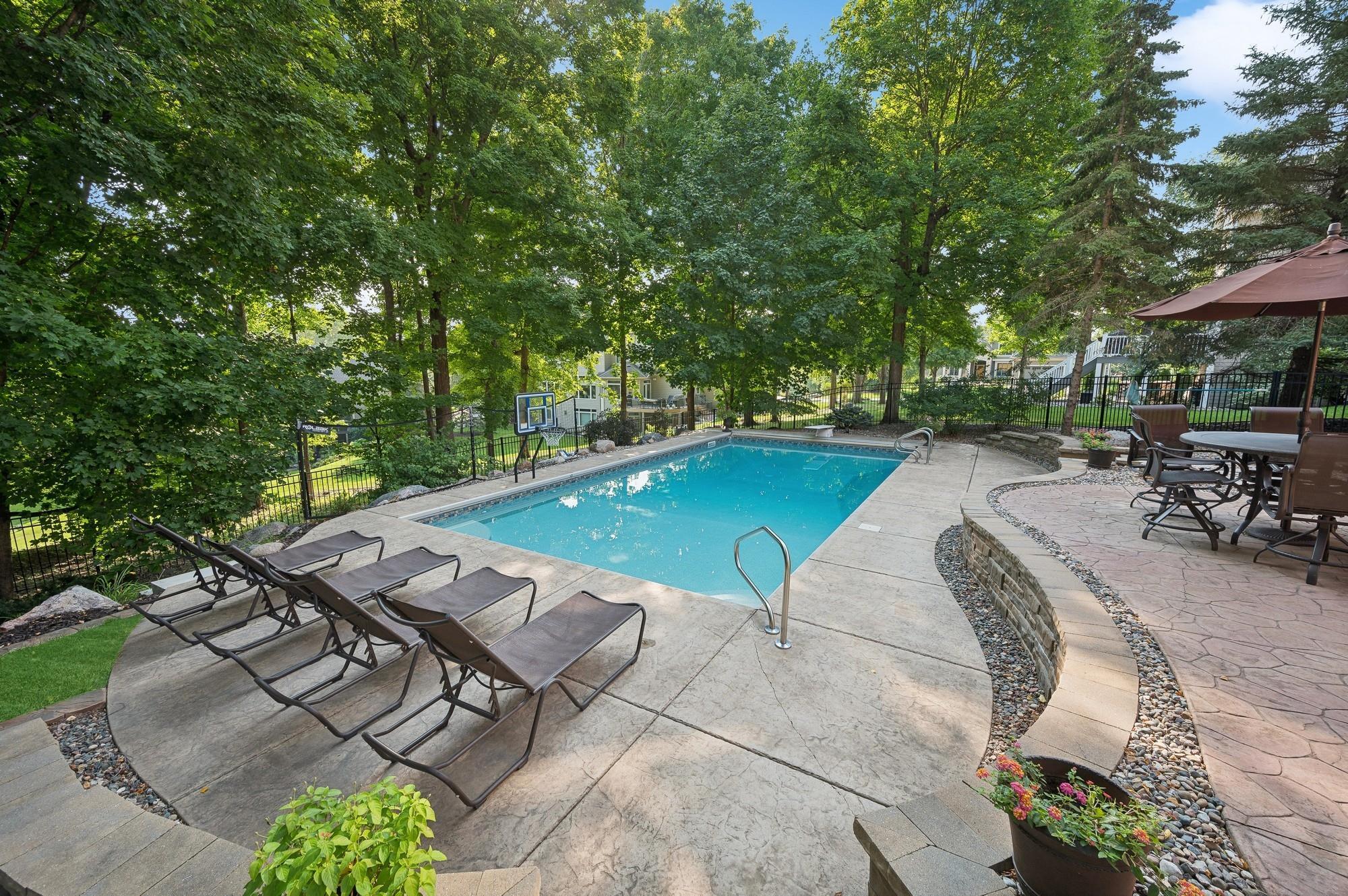14845 TIMBERWOLF TRAIL
14845 Timberwolf Trail, Prior Lake, 55372, MN
-
Price: $1,100,000
-
Status type: For Sale
-
City: Prior Lake
-
Neighborhood: Woods At The Wilds The
Bedrooms: 4
Property Size :4657
-
Listing Agent: NST16483,NST41451
-
Property type : Single Family Residence
-
Zip code: 55372
-
Street: 14845 Timberwolf Trail
-
Street: 14845 Timberwolf Trail
Bathrooms: 4
Year: 2005
Listing Brokerage: Edina Realty, Inc.
FEATURES
- Range
- Refrigerator
- Washer
- Dryer
- Microwave
- Exhaust Fan
- Dishwasher
- Water Softener Owned
- Cooktop
- Wall Oven
- Double Oven
- Stainless Steel Appliances
DETAILS
Beautiful Backyard Pool in the highly sought after Woods at the Wilds neighborhood. Experience the feel of quality craftsmanship and attention to detail as you enter this beautiful custom two story home nestled in a breathtaking natural setting among the towering trees. The home offers a luxurious owner's suite with private sitting room, spacious secondary bedrooms with adjacent bathrooms and walk-in closets, upper level laundry with front loading washer/dryer, main floor office with custom built-in work station/desk, spacious formal dining room, large family room with coffered ceiling-custom built-in cabinetry & stone fireplace, updated chef's hearth room kitchen with timeless custom cabinetry throughout, stainless appliances, huge center island, built-in custom corner breakfast nook and large eating area overlooking the private natural setting in the backyard. Spacious screen porch sits just off the kitchen and leads to grill deck overlooking the pool, Mudroom off the garage has custom built-ins and boot bench, the oversized garage is heated and has epoxy flooring, The Lower level impresses with an entertainment space custom wet/bar, bonus/flex room with custom built-in cabinetry, lower level bedroom, full lower level bath and large storage area. The patio door leads to the backyard oasis with beautiful pool area surrounded by towering trees providing a serene and private setting. Located in the high demand Woods at the Wilds neighborhood, Prior Lake's premier golf course neighborhood. Easy access to freeway system, shops, restaurants and more. This is not just a home, it's a lifestyle! HSA 1 Year Home Warranty Included!
INTERIOR
Bedrooms: 4
Fin ft² / Living Area: 4657 ft²
Below Ground Living: 1275ft²
Bathrooms: 4
Above Ground Living: 3382ft²
-
Basement Details: Daylight/Lookout Windows, Drain Tiled, Egress Window(s), Finished, Sump Pump, Tile Shower, Walkout,
Appliances Included:
-
- Range
- Refrigerator
- Washer
- Dryer
- Microwave
- Exhaust Fan
- Dishwasher
- Water Softener Owned
- Cooktop
- Wall Oven
- Double Oven
- Stainless Steel Appliances
EXTERIOR
Air Conditioning: Central Air
Garage Spaces: 3
Construction Materials: N/A
Foundation Size: 1841ft²
Unit Amenities:
-
- Patio
- Kitchen Window
- Deck
- Porch
- Natural Woodwork
- Hardwood Floors
- Ceiling Fan(s)
- Walk-In Closet
- Vaulted Ceiling(s)
- Dock
- Washer/Dryer Hookup
- Security System
- In-Ground Sprinkler
- Paneled Doors
- Panoramic View
- Tennis Court
- Kitchen Center Island
- Wet Bar
- Satelite Dish
- Tile Floors
- Primary Bedroom Walk-In Closet
Heating System:
-
- Forced Air
- Radiant Floor
ROOMS
| Main | Size | ft² |
|---|---|---|
| Family Room | 18.9x22.3 | 417.19 ft² |
| Kitchen | 25x20 | 625 ft² |
| Dining Room | 12.6x13.1 | 163.54 ft² |
| Office | 10.1x11.1 | 111.76 ft² |
| Screened Porch | 18x12.7 | 226.5 ft² |
| Foyer | 8x9.14 | 81.33 ft² |
| Upper | Size | ft² |
|---|---|---|
| Bedroom 1 | 14.1x17.1 | 240.59 ft² |
| Sitting Room | 5.11x5.6 | 32.54 ft² |
| Bedroom 2 | 12.1x11 | 146.21 ft² |
| Bedroom 3 | 13.7x14.8 | 199.22 ft² |
| Laundry | 7.8x9.3 | 70.92 ft² |
| Lower | Size | ft² |
|---|---|---|
| Amusement Room | 29x26 | 841 ft² |
| Bedroom 4 | 13x12 | 169 ft² |
| Bonus Room | 18.9x16 | 354.38 ft² |
LOT
Acres: N/A
Lot Size Dim.: 103x180x121x154
Longitude: 44.734
Latitude: -93.4537
Zoning: Residential-Single Family
FINANCIAL & TAXES
Tax year: 2024
Tax annual amount: $10,224
MISCELLANEOUS
Fuel System: N/A
Sewer System: City Sewer/Connected
Water System: City Water/Connected
ADITIONAL INFORMATION
MLS#: NST7709650
Listing Brokerage: Edina Realty, Inc.

ID: 3536713
Published: April 21, 2025
Last Update: April 21, 2025
Views: 8






