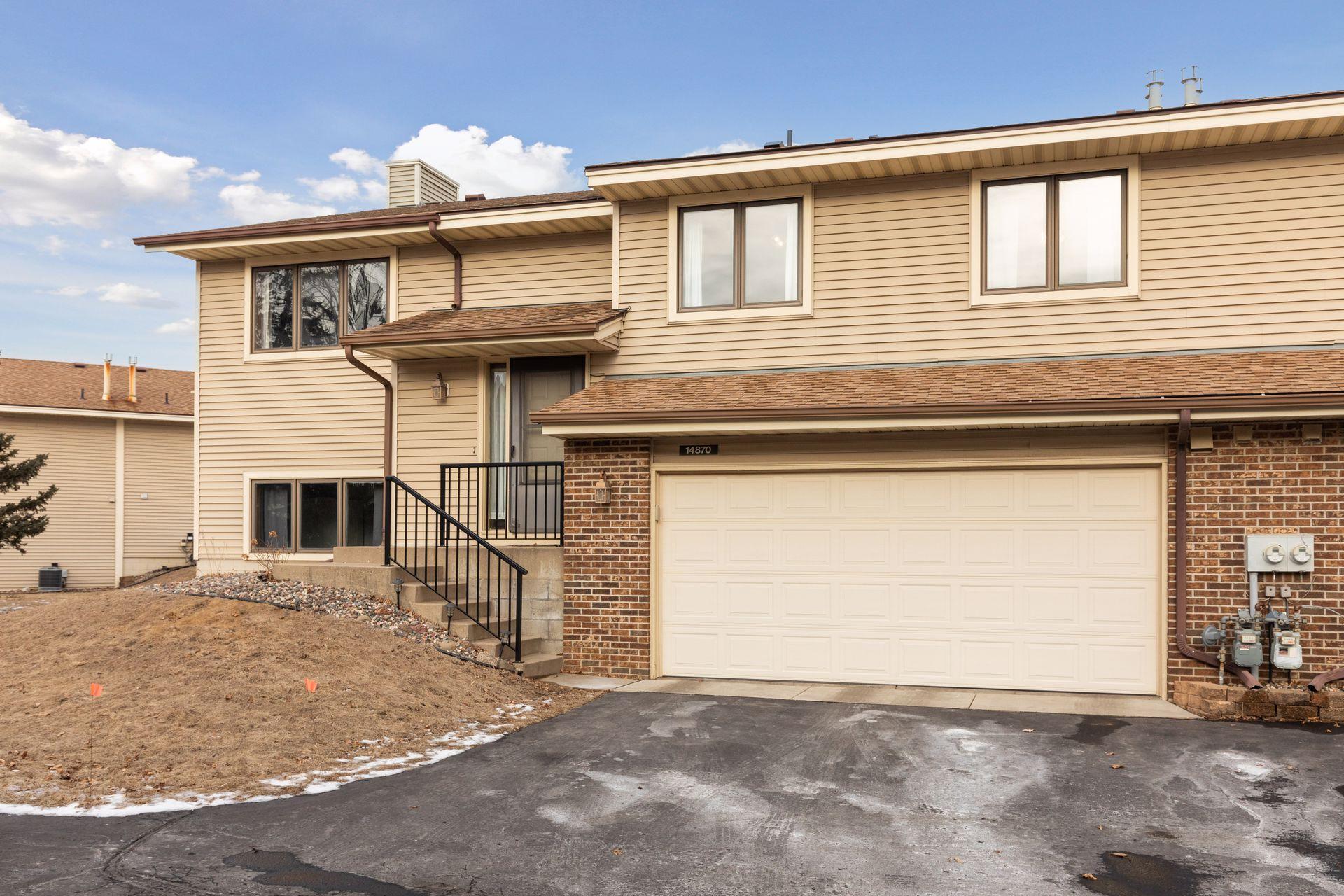14870 ENDICOTT WAY
14870 Endicott Way, Apple Valley, 55124, MN
-
Price: $269,900
-
Status type: For Sale
-
City: Apple Valley
-
Neighborhood: Valley Way Village
Bedrooms: 3
Property Size :1660
-
Listing Agent: NST16593,NST59597
-
Property type : Townhouse Quad/4 Corners
-
Zip code: 55124
-
Street: 14870 Endicott Way
-
Street: 14870 Endicott Way
Bathrooms: 2
Year: 1986
Listing Brokerage: RE/MAX Results
FEATURES
- Range
- Refrigerator
- Washer
- Dryer
- Microwave
- Exhaust Fan
- Dishwasher
- Water Softener Owned
- Gas Water Heater
DETAILS
Incredible 3BR/2BA end unit TH in fabulous Apple Valley. Enjoy carefree living in this IMMACULATE end unit TH boasting beautiful hardwood flooring, updated kitchen and appliances, wonderful vaulted ceilings in the nicely appointed upper level living room with sliding glass door to private deck overlooking the yard. This townhome has a large primary bedroom with walk in closet. The lower level boasts a large family room to accommodate larger gatherings or children’s playroom, and the oversized two-car garage is perfect for vehicles plus storage. Summertime offers green spaces; sports court and a pool for your enjoyment. Grounds are professionally managed with HOA cover exterior hazard insurance, lawn care with landscaping, snow removal, garbage, water and sewer. Don’t miss this opportunity to enjoy all this community has to offer.
INTERIOR
Bedrooms: 3
Fin ft² / Living Area: 1660 ft²
Below Ground Living: 564ft²
Bathrooms: 2
Above Ground Living: 1096ft²
-
Basement Details: Block, Daylight/Lookout Windows, Drain Tiled, Finished,
Appliances Included:
-
- Range
- Refrigerator
- Washer
- Dryer
- Microwave
- Exhaust Fan
- Dishwasher
- Water Softener Owned
- Gas Water Heater
EXTERIOR
Air Conditioning: Central Air
Garage Spaces: 2
Construction Materials: N/A
Foundation Size: 1096ft²
Unit Amenities:
-
- Deck
- Natural Woodwork
- Hardwood Floors
- Vaulted Ceiling(s)
- Washer/Dryer Hookup
- Satelite Dish
- Tile Floors
- Primary Bedroom Walk-In Closet
Heating System:
-
- Forced Air
- Baseboard
ROOMS
| Upper | Size | ft² |
|---|---|---|
| Living Room | 15x12 | 225 ft² |
| Kitchen | 13x9 | 169 ft² |
| Dining Room | 10x9 | 100 ft² |
| Bedroom 1 | 18x12 | 324 ft² |
| Bedroom 2 | 12x9 | 144 ft² |
| Deck | 10x10 | 100 ft² |
| Lower | Size | ft² |
|---|---|---|
| Family Room | 21x14 | 441 ft² |
| Bedroom 3 | 14x8 | 196 ft² |
LOT
Acres: N/A
Lot Size Dim.: 50x30
Longitude: 44.7335
Latitude: -93.1743
Zoning: Residential-Single Family
FINANCIAL & TAXES
Tax year: 2024
Tax annual amount: $2,670
MISCELLANEOUS
Fuel System: N/A
Sewer System: City Sewer - In Street
Water System: City Water/Connected
ADITIONAL INFORMATION
MLS#: NST7685733
Listing Brokerage: RE/MAX Results

ID: 3512419
Published: February 14, 2025
Last Update: February 14, 2025
Views: 1






