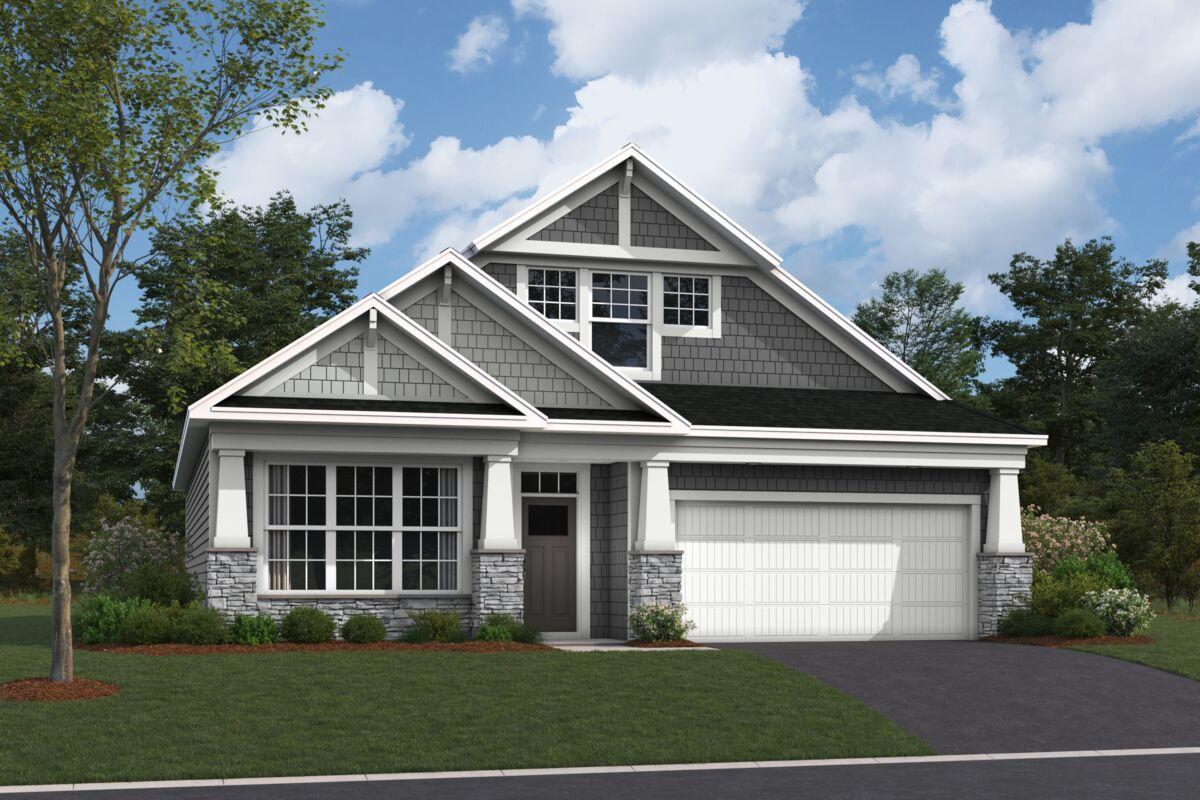14879 ARTAINE TRAIL
14879 Artaine Trail, Rosemount, 55068, MN
-
Price: $618,925
-
Status type: For Sale
-
City: Rosemount
-
Neighborhood: Amber Fields Ninth Add
Bedrooms: 3
Property Size :2594
-
Listing Agent: NST13437,NST99302
-
Property type : Single Family Residence
-
Zip code: 55068
-
Street: 14879 Artaine Trail
-
Street: 14879 Artaine Trail
Bathrooms: 3
Year: 2025
Listing Brokerage: Hans Hagen Homes, Inc.
FEATURES
- Range
- Refrigerator
- Microwave
- Exhaust Fan
- Dishwasher
DETAILS
The lovely craftsman-style exterior accented with gorgeous stone sets the tone for this impressive Elmwood IV home. One level living with all the amenities you are looking for plus the bonus upper level complete with additional family gathering space nestled between two bedrooms. The spacious Elmwood features 2,436 finished square feet including the ever-popular morning room. Unwind, relax, and enjoy the morning room with your coffee and a good book. The main level flows smoothly combining the kitchen, dining area, family room, and morning room creating the open space concept you desire. Primary suite is located just of the main area including an en-suite and walk-in closet. The den is the perfect office space leaving the upper level extra bedrooms for family and friends. Enjoy the great outdoors of Amber Fields which includes miles of walking trails, holding ponds, and several unique parks. This home is currently under construction and scheduled for completion in August, 2025.
INTERIOR
Bedrooms: 3
Fin ft² / Living Area: 2594 ft²
Below Ground Living: N/A
Bathrooms: 3
Above Ground Living: 2594ft²
-
Basement Details: Slab,
Appliances Included:
-
- Range
- Refrigerator
- Microwave
- Exhaust Fan
- Dishwasher
EXTERIOR
Air Conditioning: Central Air
Garage Spaces: 2
Construction Materials: N/A
Foundation Size: 1731ft²
Unit Amenities:
-
Heating System:
-
- Forced Air
- Fireplace(s)
ROOMS
| Main | Size | ft² |
|---|---|---|
| Den | 13.5 x 12.5 | 166.59 ft² |
| Kitchen | 13.5 x 12 | 181.13 ft² |
| Dining Room | 12 x 11 | 144 ft² |
| Flex Room | 12 x 13 | 144 ft² |
| Family Room | 14.5 x 16 | 209.04 ft² |
| Bedroom 1 | 13.5 x 16 | 181.13 ft² |
| Upper | Size | ft² |
|---|---|---|
| Loft | 16 x 15.5 | 246.67 ft² |
| Bedroom 2 | 16 x 12.5 | 198.67 ft² |
| Bedroom 3 | 16 x 12 | 256 ft² |
LOT
Acres: N/A
Lot Size Dim.: 51x120x51x120
Longitude: 44.7354
Latitude: -93.0938
Zoning: Residential-Single Family
FINANCIAL & TAXES
Tax year: 2025
Tax annual amount: $446
MISCELLANEOUS
Fuel System: N/A
Sewer System: City Sewer/Connected
Water System: City Water/Connected
ADITIONAL INFORMATION
MLS#: NST7726558
Listing Brokerage: Hans Hagen Homes, Inc.

ID: 3551099
Published: April 25, 2025
Last Update: April 25, 2025
Views: 2






