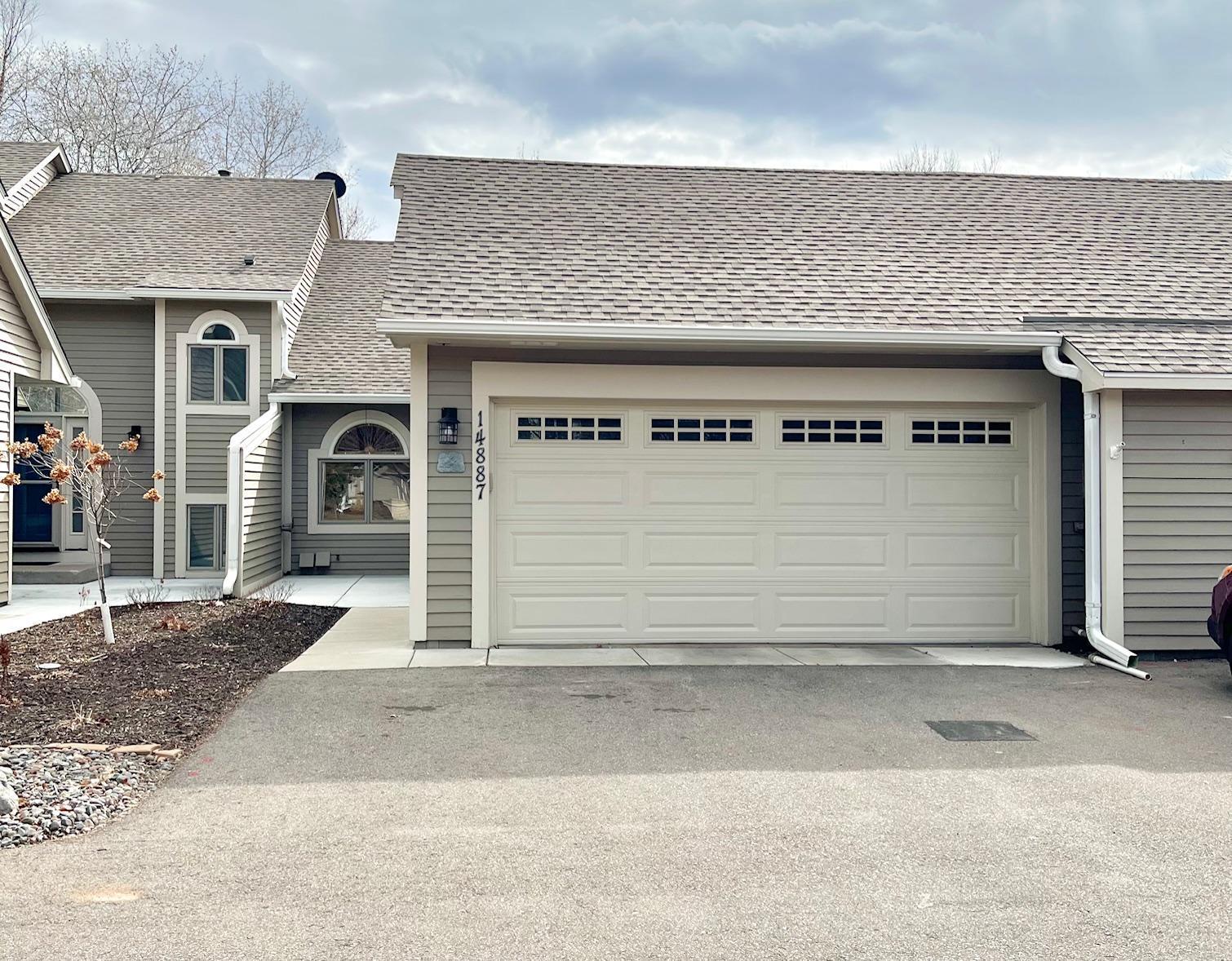14887 45TH AVENUE
14887 45th Avenue, Minneapolis (Plymouth), 55446, MN
-
Price: $369,900
-
Status type: For Sale
-
City: Minneapolis (Plymouth)
-
Neighborhood: Tyrell 1st Add
Bedrooms: 2
Property Size :1957
-
Listing Agent: NST25758,NST95936
-
Property type : Townhouse Side x Side
-
Zip code: 55446
-
Street: 14887 45th Avenue
-
Street: 14887 45th Avenue
Bathrooms: 2
Year: 1986
Listing Brokerage: Fox Homes
FEATURES
- Range
- Refrigerator
- Washer
- Dryer
- Microwave
- Exhaust Fan
- Dishwasher
- Water Softener Owned
- Disposal
- Cooktop
- Humidifier
- Electronic Air Filter
DETAILS
ONLY AVAILABLE DUE TO RELOCATION! Welcome to this coveted Tyrell 2-bedroom, 2-bathroom townhome overlooking woods and trails. Meticulously maintained! This home offers a perfect blend of comfort and convenience. The main level features a spacious living room with a walkout to the deck that was recently rebuilt & refinished (2023), where you can take in the peaceful views of the backyard. Adjacent to the living room, the dining area is bathed in natural light, creating a warm and inviting space for meals and gatherings. The kitchen boasts ample storage with an updated SS French door refrigerator (2021) & SS microwave (2024). Down the hall is the primary bedroom with tons of space, new carpet/pad (2024) & updated cellular shades (2023) Main floor bathroom has a separate tub and shower with ample storage. Head downstairs to the walkout lower level, where a cozy family room with a gas fireplace awaits, perfect for relaxing evenings. Built-in wet bar! Down the hall, you’ll find the second bedroom, a 3/4 bathroom, a laundry room, and additional storage space. Step outside to enjoy the spacious patio & the beautiful flower beds that were rebuilt in (2024). Whether you're savoring a quiet morning coffee or entertaining guests, this outdoor space provides the perfect setting for relaxation and enjoyment. Ability to add 3rd bedroom on main floor. Don't miss this wonderful opportunity to own a home that offers both functionality and charm! Turtle Lake park next door! Additional updates include Sump Pump (2023), Driveways replaced new (2022), scheduled to be resealed (2025), Roof (2022), Exterior Painting Including Trim (2024), Front patio (2024), Front landscape bed replaced (2023), Vertical blinds & cellular shades in LR (2021), Vertical blinds LL (2023) & new steel exterior garage service door.
INTERIOR
Bedrooms: 2
Fin ft² / Living Area: 1957 ft²
Below Ground Living: 870ft²
Bathrooms: 2
Above Ground Living: 1087ft²
-
Basement Details: Finished, Walkout,
Appliances Included:
-
- Range
- Refrigerator
- Washer
- Dryer
- Microwave
- Exhaust Fan
- Dishwasher
- Water Softener Owned
- Disposal
- Cooktop
- Humidifier
- Electronic Air Filter
EXTERIOR
Air Conditioning: Central Air
Garage Spaces: 2
Construction Materials: N/A
Foundation Size: 1087ft²
Unit Amenities:
-
- Patio
- Deck
- Natural Woodwork
- Hardwood Floors
- Walk-In Closet
- Washer/Dryer Hookup
- In-Ground Sprinkler
- Main Floor Primary Bedroom
- Primary Bedroom Walk-In Closet
Heating System:
-
- Forced Air
ROOMS
| Main | Size | ft² |
|---|---|---|
| Living Room | 27x13 | 729 ft² |
| Dining Room | 10x9 | 100 ft² |
| Kitchen | 12x9 | 144 ft² |
| Bedroom 1 | 17x14 | 289 ft² |
| Foyer | 10x6 | 100 ft² |
| Patio | 16x13 | 256 ft² |
| Deck | 12x8 | 144 ft² |
| Lower | Size | ft² |
|---|---|---|
| Family Room | 24x16 | 576 ft² |
| Bedroom 2 | 14x10 | 196 ft² |
| Storage | 20x16 | 400 ft² |
| Laundry | 9x8 | 81 ft² |
| Patio | 15x12 | 225 ft² |
LOT
Acres: N/A
Lot Size Dim.: N/A
Longitude: 45.0368
Latitude: -93.4678
Zoning: Residential-Single Family
FINANCIAL & TAXES
Tax year: 2024
Tax annual amount: $3,909
MISCELLANEOUS
Fuel System: N/A
Sewer System: City Sewer/Connected
Water System: City Water/Connected
ADITIONAL INFORMATION
MLS#: NST7718910
Listing Brokerage: Fox Homes

ID: 3538732
Published: March 27, 2025
Last Update: March 27, 2025
Views: 5






