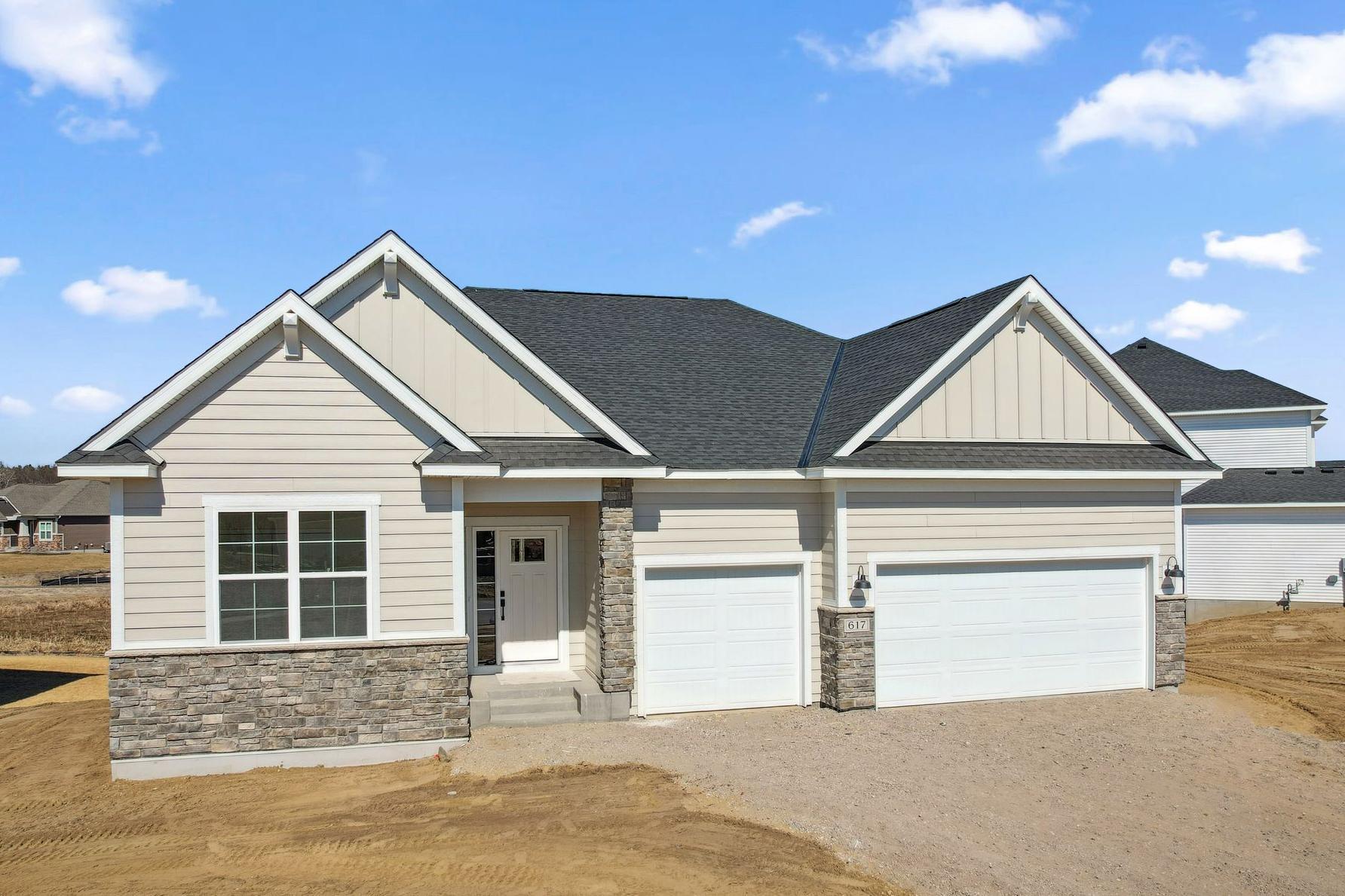14907 144TH AVENUE
14907 144th Avenue, Dayton, 55327, MN
-
Property type : Single Family Residence
-
Zip code: 55327
-
Street: 14907 144th Avenue
-
Street: 14907 144th Avenue
Bathrooms: 3
Year: 2025
Listing Brokerage: Hans Hagen Homes, Inc.
FEATURES
- Range
- Refrigerator
- Microwave
- Exhaust Fan
- Dishwasher
DETAILS
Boasting an attractive exterior with decorative front stone accents and an option for a front porch, the Amelia home is one you’ll remember. This villa floorplan features 2,114 square feet on the main level, with the option for an additional 1,274 on the lower level if finished. With the option to finish the lower level, this spacious floorplan will gain a recreation room, additional bedroom, and bathroom. This home also features a 3-car garage, for those who need a little extra garage space. Upon entering this home, the option for a box-fault ceiling in the foyer gives this home added charm. With a front bedroom, an optional 3rd bedroom or den, and a bathroom, this space can be utilized for a home office and a guest bedroom with access to a nearby bathroom. A convenient mud room sits off the garage entry and showcases a walk-in closet to store items. The family, kitchen, and dining area are all open to each other, so family conversation and entertaining is a breeze. The family room features an option to add a box-vault ceiling and/or a fireplace, creating plenty of character. For those who are looking for easy living, the main-level owner’s suite and laundry room offer convenience, as you won’t have to climb stairs to get around. The owner’s suite provides an area to retreat to at the end of a long day and boasts an optional box-vault ceiling. The attached bath has a double-bowl vanity, shower, and spacious linen closet. The large walk-in closet provides plenty of space for a wardrobe of any size. Add an attractive railing to the staircase leading to the lower level for a more open feeling, allowing you to personalize this home even more. This community is down the street from the Mississippi River and has an amazing clubhouse and pool. We are close to all the amenities the North metro has to offer. We have the River Hills Park, Elm Creek Park Reserve with more than 3,000 acres of nature! Tons of walking trails, playground, picnic shelter, pickleball courts, basketball court, soccer field and a sledding hill provide year-round activity in this striking community! Those who visit fall in love with these charming homes and all the nature around the area. It's a slice of paradise! Come visit today and discover the reason why everyone loves living in Riverwalk! We LOVE all buyer agents and happily welcome them here!! Schedule your appt today!!
INTERIOR
Bedrooms: 4
Fin ft² / Living Area: 3388 ft²
Below Ground Living: 1274ft²
Bathrooms: 3
Above Ground Living: 2114ft²
-
Basement Details: Finished, Full,
Appliances Included:
-
- Range
- Refrigerator
- Microwave
- Exhaust Fan
- Dishwasher
EXTERIOR
Air Conditioning: Central Air
Garage Spaces: 3
Construction Materials: N/A
Foundation Size: 2114ft²
Unit Amenities:
-
Heating System:
-
- Forced Air
- Fireplace(s)
ROOMS
| Lower | Size | ft² |
|---|---|---|
| Recreation Room | 34 x 20 | 1156 ft² |
| Bedroom 4 | 14 x 12 | 196 ft² |
| Main | Size | ft² |
|---|---|---|
| Bedroom 3 | 13 x 11.5 | 148.42 ft² |
| Bedroom 2 | 13 x 11 | 169 ft² |
| Kitchen | 15 x 14 | 225 ft² |
| Dining Room | 15 x 11 | 225 ft² |
| Family Room | 19 x 17 | 361 ft² |
| Bedroom 1 | 15.5 x 16 | 238.96 ft² |
LOT
Acres: N/A
Lot Size Dim.: 53x55
Longitude: 45.2135
Latitude: -93.4698
Zoning: Residential-Single Family
FINANCIAL & TAXES
Tax year: 2025
Tax annual amount: $516
MISCELLANEOUS
Fuel System: N/A
Sewer System: City Sewer/Connected
Water System: City Water/Connected
ADITIONAL INFORMATION
MLS#: NST7725055
Listing Brokerage: Hans Hagen Homes, Inc.

ID: 3529253
Published: April 17, 2025
Last Update: April 17, 2025
Views: 2






