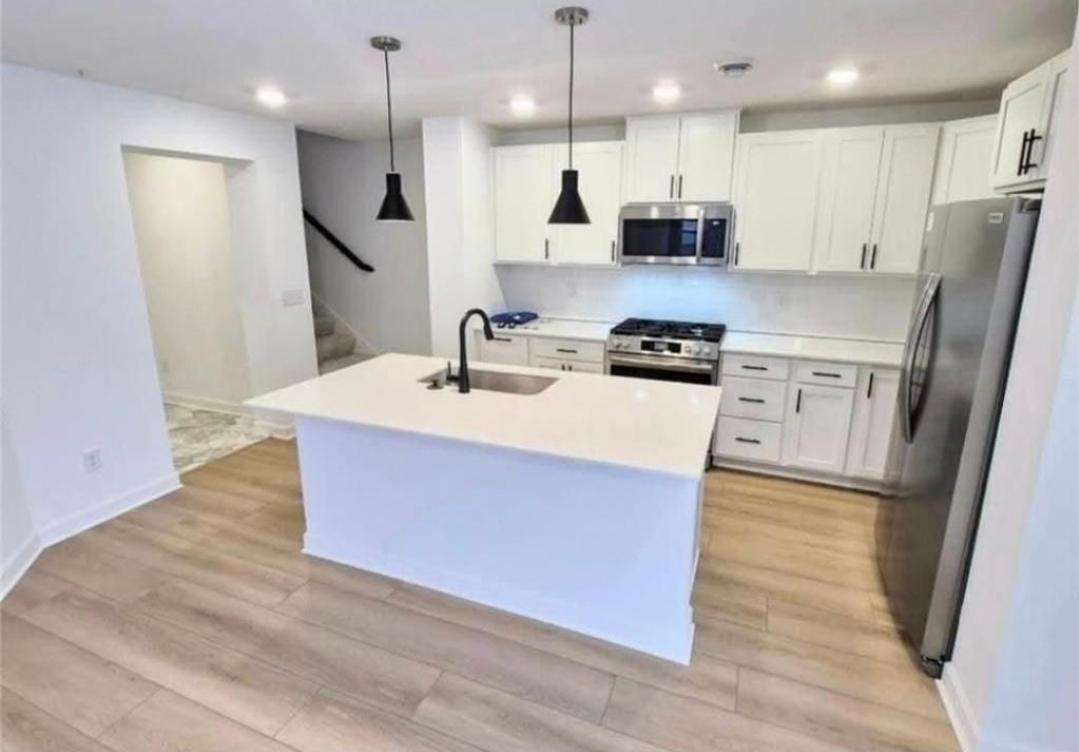14953 ARCHDALE LANE
14953 Archdale Lane, Rosemount, 55068, MN
-
Price: $2,445
-
Status type: For Lease
-
City: Rosemount
-
Neighborhood: Amber Fields Third Add
Bedrooms: 3
Property Size :1800
-
Listing Agent: NST16024,NST67947
-
Property type : Townhouse Side x Side
-
Zip code: 55068
-
Street: 14953 Archdale Lane
-
Street: 14953 Archdale Lane
Bathrooms: 3
Year: 2024
Listing Brokerage: RE/MAX Advantage Plus
FEATURES
- Range
- Refrigerator
- Washer
- Dryer
- Microwave
- Dishwasher
- Air-To-Air Exchanger
- Tankless Water Heater
- Stainless Steel Appliances
DETAILS
NEW CONSTRUCTION TOWNHOME WITH FRONT PATIO. This stunning two-story townhome features a modern design, perfect for indoor-outdoor living. The main level offers an open-concept layout with a spacious Great Room, dining area, and kitchen. Other features include wood blinds, SS appliances, soft close cabinetry throughout home, on demand water heater, hardwood flooring, and lots of natural light. Upstairs, you'll find a versatile loft, two secondary bedrooms, and a large owner's suite with a private retreat. Must see!
INTERIOR
Bedrooms: 3
Fin ft² / Living Area: 1800 ft²
Below Ground Living: N/A
Bathrooms: 3
Above Ground Living: 1800ft²
-
Basement Details: None,
Appliances Included:
-
- Range
- Refrigerator
- Washer
- Dryer
- Microwave
- Dishwasher
- Air-To-Air Exchanger
- Tankless Water Heater
- Stainless Steel Appliances
EXTERIOR
Air Conditioning: Central Air
Garage Spaces: 2
Construction Materials: N/A
Foundation Size: 680ft²
Unit Amenities:
-
- Patio
- Natural Woodwork
- Hardwood Floors
- Walk-In Closet
- Washer/Dryer Hookup
- In-Ground Sprinkler
- Indoor Sprinklers
- City View
- Primary Bedroom Walk-In Closet
Heating System:
-
- Forced Air
ROOMS
| Main | Size | ft² |
|---|---|---|
| Great Room | 15x12 | 225 ft² |
| Dining Room | 12x10 | 144 ft² |
| Kitchen | 12x8 | 144 ft² |
| Patio | 10x7 | 100 ft² |
| Utility Room | 5x4 | 25 ft² |
| Upper | Size | ft² |
|---|---|---|
| Bedroom 1 | 14x11 | 196 ft² |
| Bedroom 2 | 13x10 | 169 ft² |
| Bedroom 3 | 12x8 | 144 ft² |
| Loft | 14x13 | 196 ft² |
LOT
Acres: N/A
Lot Size Dim.: 42x48x42x48
Longitude: 44.7341
Latitude: -93.0882
Zoning: Residential-Single Family
FINANCIAL & TAXES
Tax year: N/A
Tax annual amount: N/A
MISCELLANEOUS
Fuel System: N/A
Sewer System: City Sewer/Connected
Water System: City Water/Connected
ADITIONAL INFORMATION
MLS#: NST7720245
Listing Brokerage: RE/MAX Advantage Plus

ID: 3540118
Published: March 31, 2025
Last Update: March 31, 2025
Views: 1






