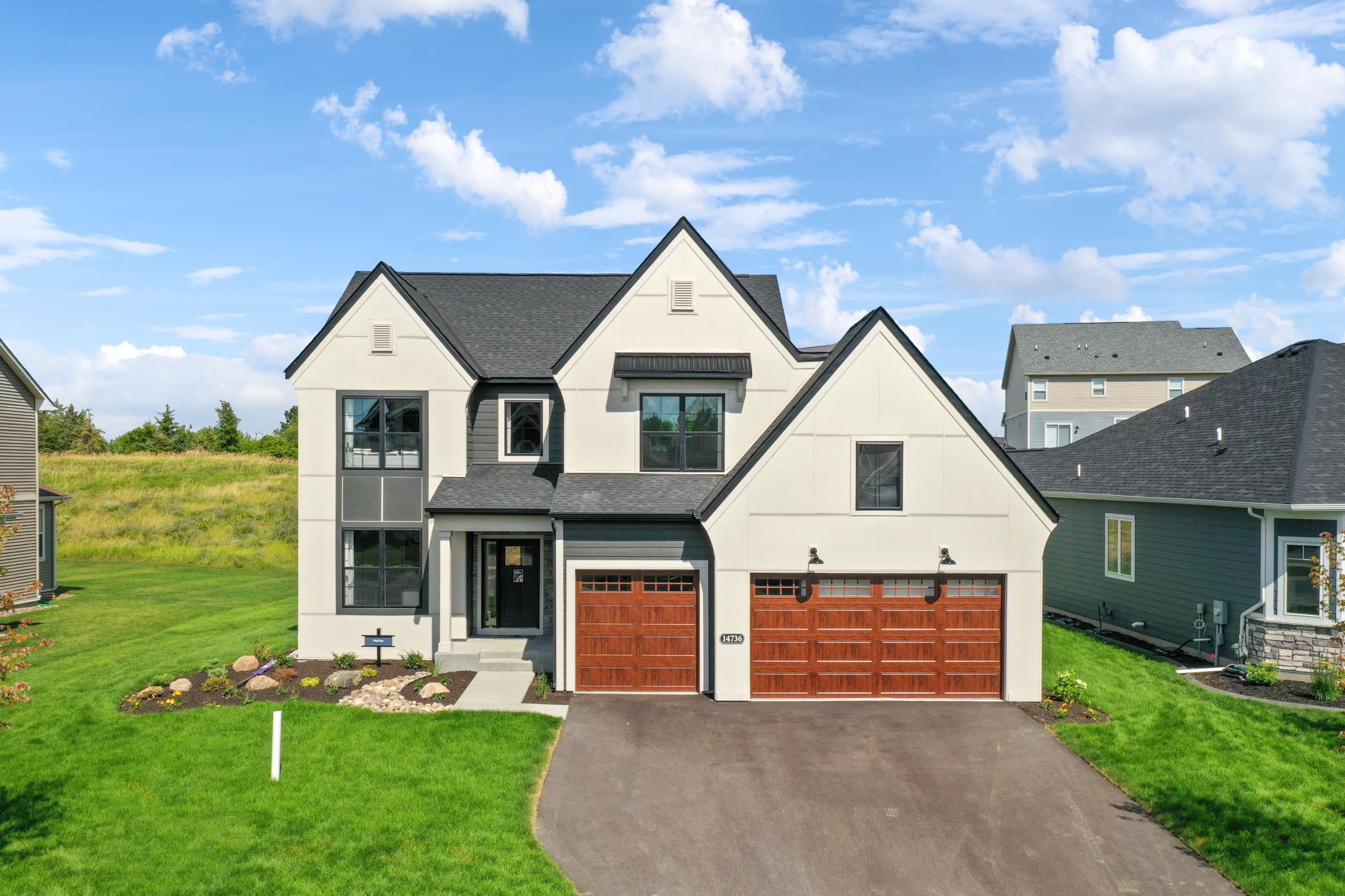14970 144TH AVENUE
14970 144th Avenue, Dayton, 55327, MN
-
Property type : Single Family Residence
-
Zip code: 55327
-
Street: 14970 144th Avenue
-
Street: 14970 144th Avenue
Bathrooms: 4
Year: 2025
Listing Brokerage: Hans Hagen Homes, Inc.
FEATURES
- Range
- Refrigerator
- Microwave
- Dishwasher
- Disposal
- Stainless Steel Appliances
DETAILS
To-Be-Built home! Brand New 2 story Prestige collection with 3 car garages! This collection is like no other with thoughtful designs for the luxury lifestyle that people crave! The "Marley" floor plan is spacious with an incredible flow! The welcoming front with James Hardie® siding, and stone accents all add to the gorgeous curb appeal. Additional windows can be added to increase the amount of sunlight flooding throughout the home. The best part is that you have the ability to customize this homes selections with the colors, styles, and luxuries of your choice! You get to choose the layout, materials, and finishes that suit your lifestyle needs. The exciting journey of building your dream home starts here. The rewards of personalized customizations, financial control, quality assurance, modern amenities, and emotional satisfaction make it a worthwhile and fulfilling endeavor. Come visit us in Riverwalk to learn more about how you can start building your dream home today! This community is down the street from the Mississippi River and has an amazing clubhouse and pool. We are close to all the amenities the North metro has to offer. We have the River Hills Park, Elm Creek Park Reserve with more than 3,000 acres of nature! Tons of walking trails, playground, picnic shelter, pickleball courts, basketball court, soccer field and sledding hill provide year-round activity in this striking community! Those who visit fall in love with these charming homes and all the nature around the area. It's a slice of paradise! Come visit today and discover the reason why everyone loves living in Riverwalk! We LOVE all buyer agents and happily welcome them here!! Schedule your appt today! We also have an amazing POOL AND CLUBHOUSE!
INTERIOR
Bedrooms: 4
Fin ft² / Living Area: 3003 ft²
Below Ground Living: N/A
Bathrooms: 4
Above Ground Living: 3003ft²
-
Basement Details: Daylight/Lookout Windows, Drain Tiled, Drainage System, Concrete, Storage Space, Unfinished,
Appliances Included:
-
- Range
- Refrigerator
- Microwave
- Dishwasher
- Disposal
- Stainless Steel Appliances
EXTERIOR
Air Conditioning: Central Air
Garage Spaces: 3
Construction Materials: N/A
Foundation Size: 1998ft²
Unit Amenities:
-
- Walk-In Closet
- Washer/Dryer Hookup
- In-Ground Sprinkler
- Exercise Room
- Other
- Kitchen Center Island
- Primary Bedroom Walk-In Closet
Heating System:
-
- Forced Air
ROOMS
| Main | Size | ft² |
|---|---|---|
| Flex Room | 12x11 | 144 ft² |
| Family Room | 18x16 | 324 ft² |
| Dining Room | 15x10 | 225 ft² |
| Kitchen | 13x10 | 169 ft² |
| Mud Room | 9x5 | 81 ft² |
| Upper | Size | ft² |
|---|---|---|
| Bedroom 1 | 14x13 | 196 ft² |
| Bedroom 2 | 12x11 | 144 ft² |
| Bedroom 3 | 12x11 | 144 ft² |
| Laundry | 6x5 | 36 ft² |
| Bedroom 4 | 11x10 | 121 ft² |
| Basement | Size | ft² |
|---|---|---|
| Athletic Court | 22x13 | 484 ft² |
| Exercise Room | 11x9 | 121 ft² |
LOT
Acres: N/A
Lot Size Dim.: 55x54
Longitude: 45.2161
Latitude: -93.4687
Zoning: Residential-Single Family
FINANCIAL & TAXES
Tax year: 2025
Tax annual amount: N/A
MISCELLANEOUS
Fuel System: N/A
Sewer System: City Sewer/Connected
Water System: City Water/Connected
ADITIONAL INFORMATION
MLS#: NST7729998
Listing Brokerage: Hans Hagen Homes, Inc.

ID: 3532295
Published: April 18, 2025
Last Update: April 18, 2025
Views: 4






