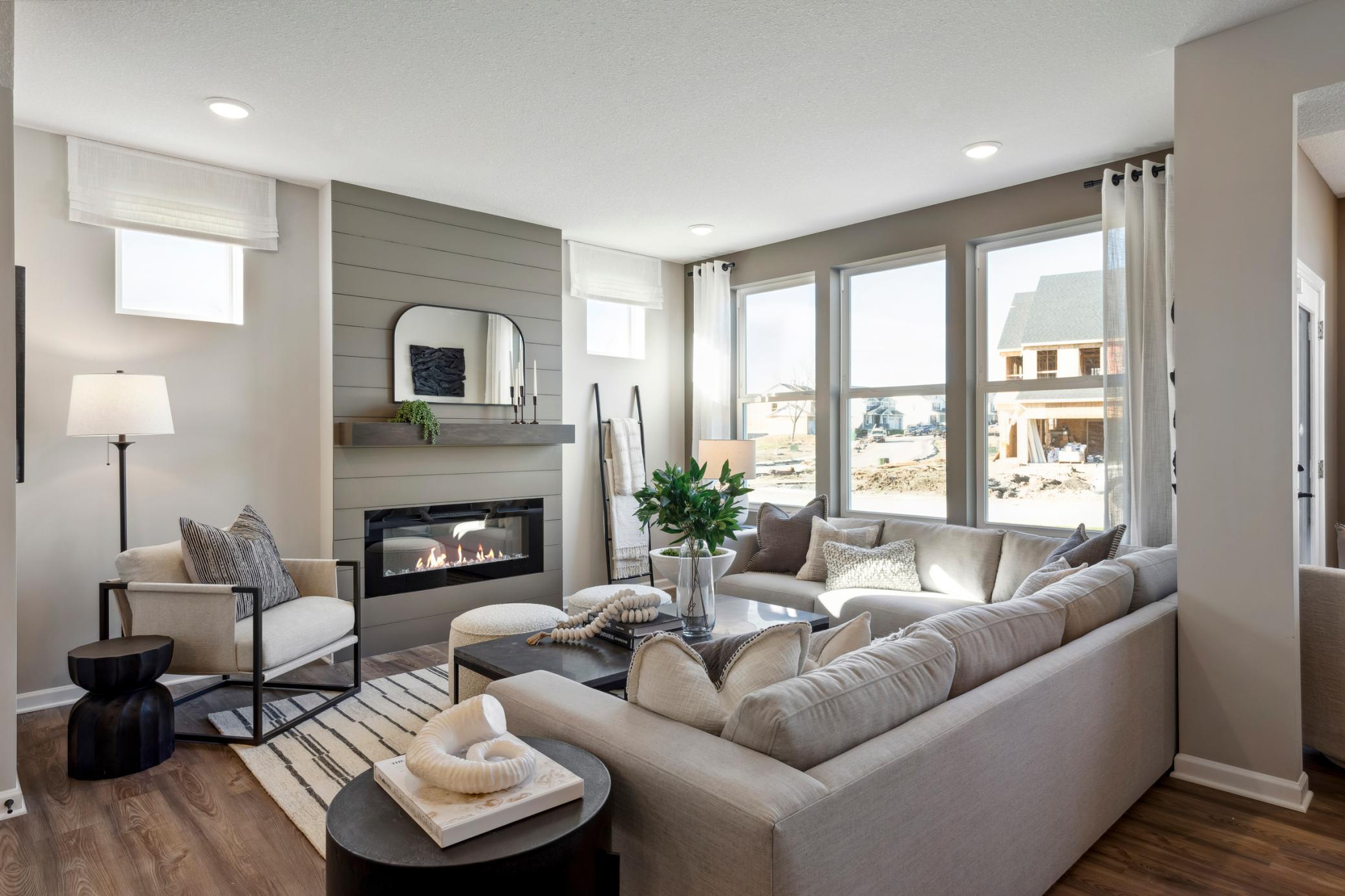14980 AVONDALE VIEW
14980 Avondale View, Rosemount, 55068, MN
-
Price: $374,990
-
Status type: For Sale
-
City: Rosemount
-
Neighborhood: Amber Fields - Avondale
Bedrooms: 3
Property Size :1883
-
Listing Agent: NST15595,NST41014
-
Property type : Townhouse Side x Side
-
Zip code: 55068
-
Street: 14980 Avondale View
-
Street: 14980 Avondale View
Bathrooms: 3
Year: 2025
Listing Brokerage: Pulte Homes Of Minnesota, LLC
FEATURES
- Range
- Microwave
- Dishwasher
- Disposal
- Electric Water Heater
DETAILS
This popular Ashton floor plan features many upgrades throughout. LARGE white quartz island, white cabinets, and so much more! Amber Fields is a brand-new community in the growing city of Rosemount. Trails, pavilions and ponds will make this an amazing community to call home! Excellent RAVE School District 196. Schedule a visit to the model to learn more, open Daily 11-6. Pictures are of a Model Home. Ask about our financing incentive available through affiliate lender! Come check out Amber Fields to TOUR our model, learn about this home, and see other townhome plans we have available!
INTERIOR
Bedrooms: 3
Fin ft² / Living Area: 1883 ft²
Below Ground Living: N/A
Bathrooms: 3
Above Ground Living: 1883ft²
-
Basement Details: Slab,
Appliances Included:
-
- Range
- Microwave
- Dishwasher
- Disposal
- Electric Water Heater
EXTERIOR
Air Conditioning: Central Air
Garage Spaces: 2
Construction Materials: N/A
Foundation Size: 868ft²
Unit Amenities:
-
- Patio
- Walk-In Closet
- In-Ground Sprinkler
- Indoor Sprinklers
- Kitchen Center Island
- Primary Bedroom Walk-In Closet
Heating System:
-
- Forced Air
ROOMS
| Main | Size | ft² |
|---|---|---|
| Family Room | 15x15 | 225 ft² |
| Kitchen | 12x14 | 144 ft² |
| Informal Dining Room | 10x11 | 100 ft² |
| Upper | Size | ft² |
|---|---|---|
| Bedroom 1 | 13x16 | 169 ft² |
| Bedroom 2 | 11x12 | 121 ft² |
| Bedroom 3 | 11x10 | 121 ft² |
| Laundry | 6x6 | 36 ft² |
LOT
Acres: N/A
Lot Size Dim.: NA
Longitude: 44.7349
Latitude: -93.1004
Zoning: Residential-Multi-Family
FINANCIAL & TAXES
Tax year: 2025
Tax annual amount: N/A
MISCELLANEOUS
Fuel System: N/A
Sewer System: City Sewer/Connected
Water System: City Water/Connected
ADITIONAL INFORMATION
MLS#: NST7732692
Listing Brokerage: Pulte Homes Of Minnesota, LLC

ID: 3552079
Published: April 25, 2025
Last Update: April 25, 2025
Views: 2






