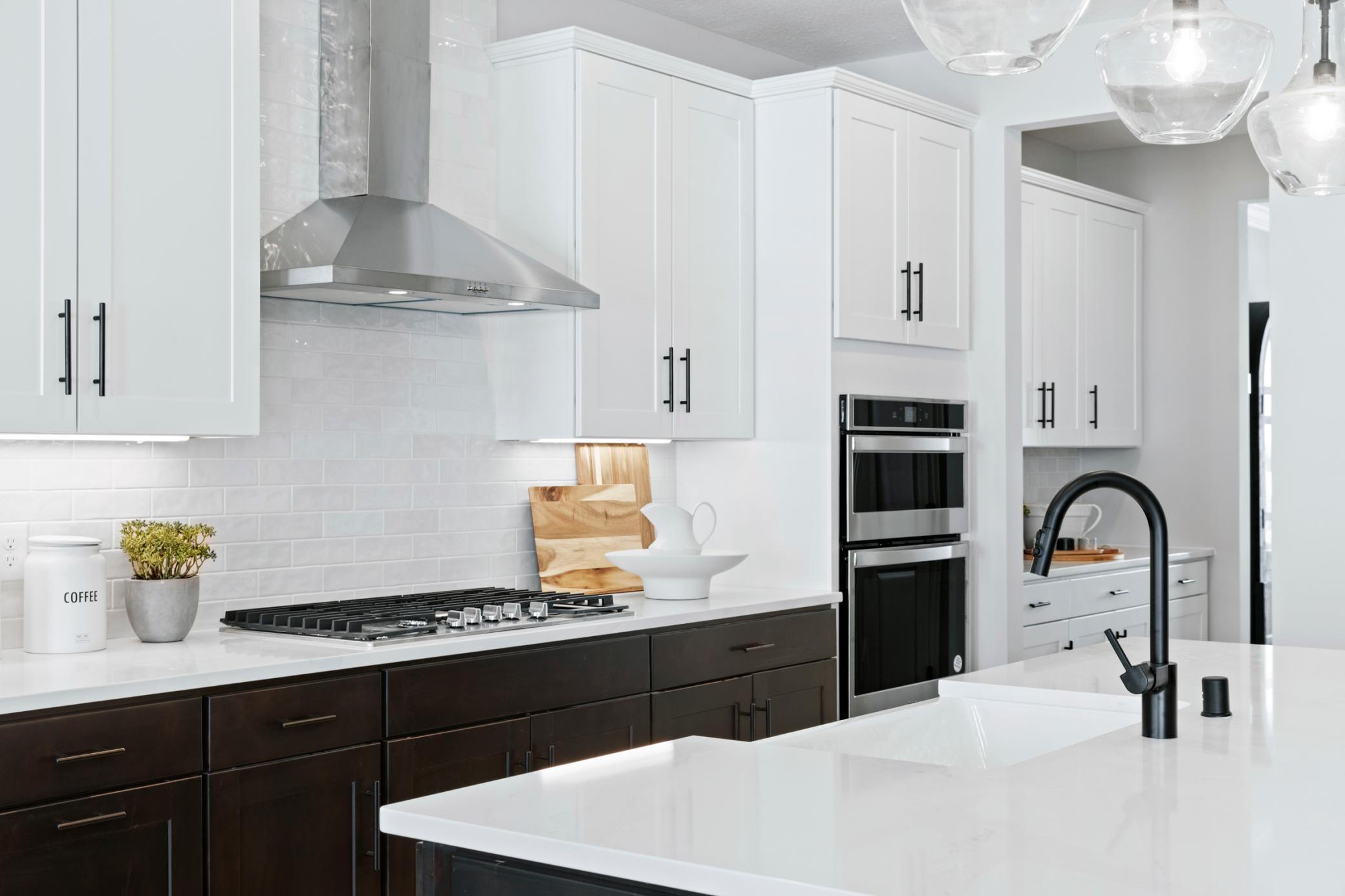15016 ASHTOWN LANE
15016 Ashtown Lane, Rosemount, 55068, MN
-
Price: $649,990
-
Status type: For Sale
-
City: Rosemount
-
Neighborhood: Amber Fields
Bedrooms: 4
Property Size :2973
-
Listing Agent: NST15595,NST101941
-
Property type : Single Family Residence
-
Zip code: 55068
-
Street: 15016 Ashtown Lane
-
Street: 15016 Ashtown Lane
Bathrooms: 3
Year: 2025
Listing Brokerage: Pulte Homes Of Minnesota, LLC
FEATURES
- Microwave
- Exhaust Fan
- Dishwasher
- Disposal
- Cooktop
- Wall Oven
- Air-To-Air Exchanger
DETAILS
The Continental plan has it all! A great home for entertaining with a spacious gathering room which adjoins the café and kitchen area, creating an open floor plan. On the main floor you will also find a flex room. Upstairs there are four very nice sized bedrooms. Owners room is spacious with an option to have extended with an "owners retreat". You will also find a spacious loft, great for that secondary living space. Highly sought after District #196 schools. Schedule an appt or stop in Thursday through Monday 11am to 6pm to visit our Model Home! **Pictures are of a Continental Model Home!
INTERIOR
Bedrooms: 4
Fin ft² / Living Area: 2973 ft²
Below Ground Living: N/A
Bathrooms: 3
Above Ground Living: 2973ft²
-
Basement Details: Sump Pump, Unfinished, Walkout,
Appliances Included:
-
- Microwave
- Exhaust Fan
- Dishwasher
- Disposal
- Cooktop
- Wall Oven
- Air-To-Air Exchanger
EXTERIOR
Air Conditioning: Central Air
Garage Spaces: 3
Construction Materials: N/A
Foundation Size: 1348ft²
Unit Amenities:
-
- Walk-In Closet
- Kitchen Center Island
- Primary Bedroom Walk-In Closet
Heating System:
-
- Forced Air
ROOMS
| Main | Size | ft² |
|---|---|---|
| Dining Room | 10x13 | 100 ft² |
| Family Room | 14x14 | 196 ft² |
| Kitchen | 11x12 | 121 ft² |
| Flex Room | 10x10 | 100 ft² |
| Upper | Size | ft² |
|---|---|---|
| Bedroom 1 | 16 x 13 | 256 ft² |
| Bedroom 2 | 10 x 11 | 100 ft² |
| Bedroom 3 | 10 x 11 | 100 ft² |
| Bedroom 4 | 11 x 12 | 121 ft² |
| Loft | 14 x 13 | 196 ft² |
| Other Room | 10 X 10 | 100 ft² |
LOT
Acres: N/A
Lot Size Dim.: irregular
Longitude: 44.8592
Latitude: -92.9833
Zoning: Residential-Single Family
FINANCIAL & TAXES
Tax year: 2025
Tax annual amount: N/A
MISCELLANEOUS
Fuel System: N/A
Sewer System: City Sewer/Connected
Water System: City Water/Connected
ADITIONAL INFORMATION
MLS#: NST7734961
Listing Brokerage: Pulte Homes Of Minnesota, LLC

ID: 3556939
Published: April 28, 2025
Last Update: April 28, 2025
Views: 3






