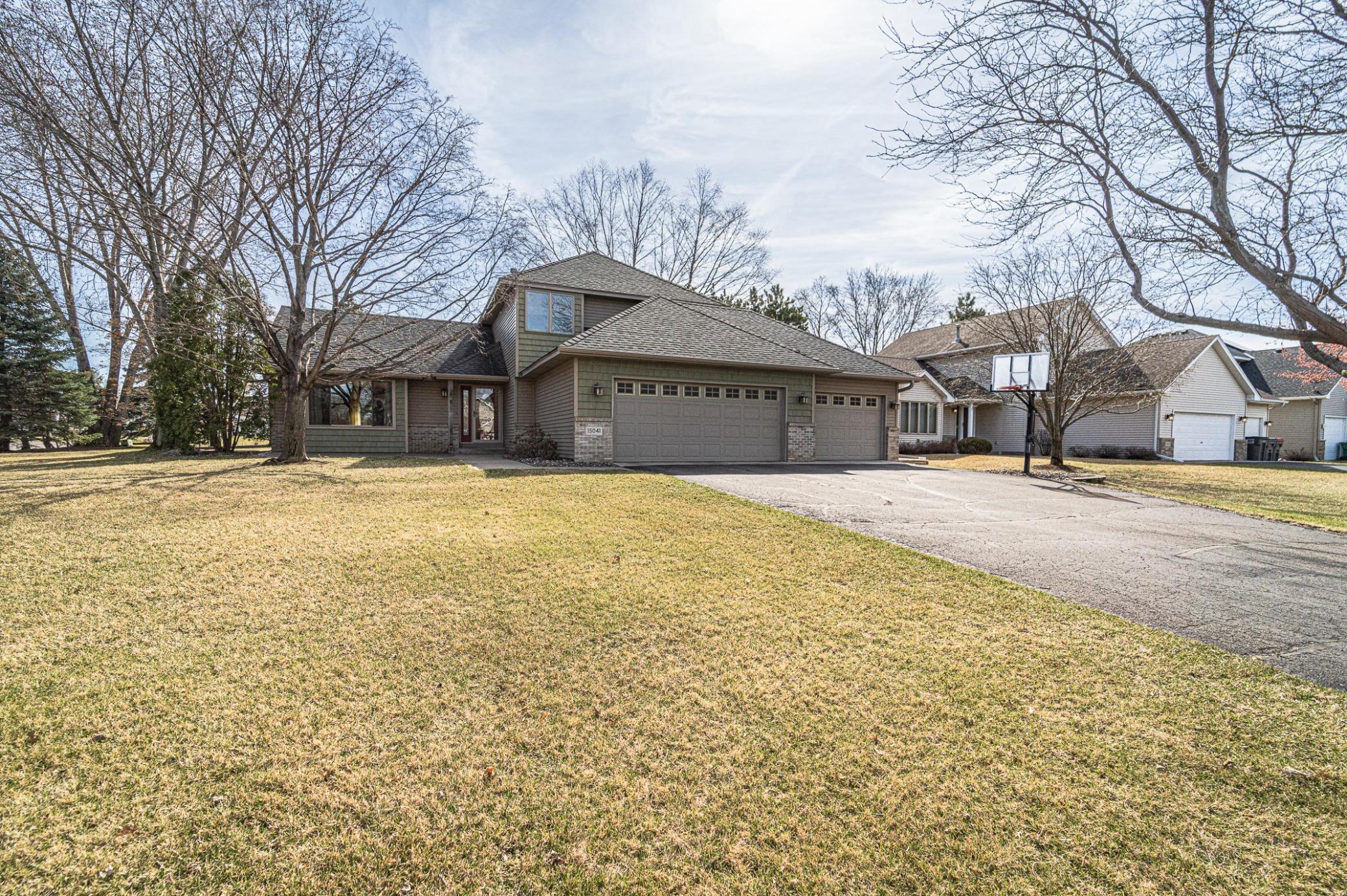15041 PARTRIDGE STREET
15041 Partridge Street, Andover, 55304, MN
-
Price: $489,900
-
Status type: For Sale
-
City: Andover
-
Neighborhood: Woodland Estates
Bedrooms: 5
Property Size :2841
-
Listing Agent: NST16230,NST48463
-
Property type : Single Family Residence
-
Zip code: 55304
-
Street: 15041 Partridge Street
-
Street: 15041 Partridge Street
Bathrooms: 4
Year: 1998
Listing Brokerage: RE/MAX Results
FEATURES
- Range
- Refrigerator
- Washer
- Dryer
- Microwave
- Dishwasher
- Water Softener Owned
- Humidifier
- Gas Water Heater
DETAILS
This well maintained 5 bd, 4 bath home is located on a large flat corner lot. Upon entering, you see the wide open floor plan, a large great room with vaults, beautiful hardwood floors and a cozy gas fireplace. To your left is a space that could hold a formal dining room table for the times of hosting parties. You have a large informal dining area with doors that heads out to the back yard and the stamped concrete patio. The kitchen is spacious with lots of cabinets, countertops, stainless steel appliances and a nice walk in pantry. Around the corner is the full size laundry room, 1/2 bath and a main floor bedroom which works great as an office. The upper level has 3 bedrooms - the primary has a walk in closet and a private 3/4 bath. Previously, the 2nd bedroom was converted into a huge walk in closet and can easily be converted back into a typical bedroom - the center cabinet is not built in, so can be easily removed. The lower level has a big family room and an extra space perfect for a game or crafts table. With the 5th bedroom, 3/4 bath and large storage/utility room you have a very workable lower level.
INTERIOR
Bedrooms: 5
Fin ft² / Living Area: 2841 ft²
Below Ground Living: 900ft²
Bathrooms: 4
Above Ground Living: 1941ft²
-
Basement Details: Drain Tiled, Finished, Partially Finished, Sump Basket,
Appliances Included:
-
- Range
- Refrigerator
- Washer
- Dryer
- Microwave
- Dishwasher
- Water Softener Owned
- Humidifier
- Gas Water Heater
EXTERIOR
Air Conditioning: Central Air
Garage Spaces: 3
Construction Materials: N/A
Foundation Size: 1240ft²
Unit Amenities:
-
- Patio
- Kitchen Window
- Hardwood Floors
- Ceiling Fan(s)
- Vaulted Ceiling(s)
- Washer/Dryer Hookup
- In-Ground Sprinkler
- Primary Bedroom Walk-In Closet
Heating System:
-
- Forced Air
ROOMS
| Main | Size | ft² |
|---|---|---|
| Living Room | 22x17 | 484 ft² |
| Informal Dining Room | 15x9 | 225 ft² |
| Kitchen | 13x12 | 169 ft² |
| Bedroom 4 | 11x10 | 121 ft² |
| Laundry | 7x6 | 49 ft² |
| Patio | 16x10 | 256 ft² |
| Patio | 18x18 | 324 ft² |
| Upper | Size | ft² |
|---|---|---|
| Bedroom 1 | 15x13 | 225 ft² |
| Bedroom 2 | 12x10 | 144 ft² |
| Bedroom 3 | 14x10 | 196 ft² |
| Lower | Size | ft² |
|---|---|---|
| Bedroom 5 | 13x10 | 169 ft² |
| Family Room | 27x21 | 729 ft² |
| Game Room | 11x12 | 121 ft² |
| Utility Room | 20x8 | 400 ft² |
LOT
Acres: N/A
Lot Size Dim.: 159x85x21x13x104
Longitude: 45.244
Latitude: -93.3176
Zoning: Residential-Single Family
FINANCIAL & TAXES
Tax year: 2025
Tax annual amount: $4,702
MISCELLANEOUS
Fuel System: N/A
Sewer System: City Sewer/Connected
Water System: City Water/Connected
ADITIONAL INFORMATION
MLS#: NST7727783
Listing Brokerage: RE/MAX Results

ID: 3538447
Published: April 21, 2025
Last Update: April 21, 2025
Views: 3






