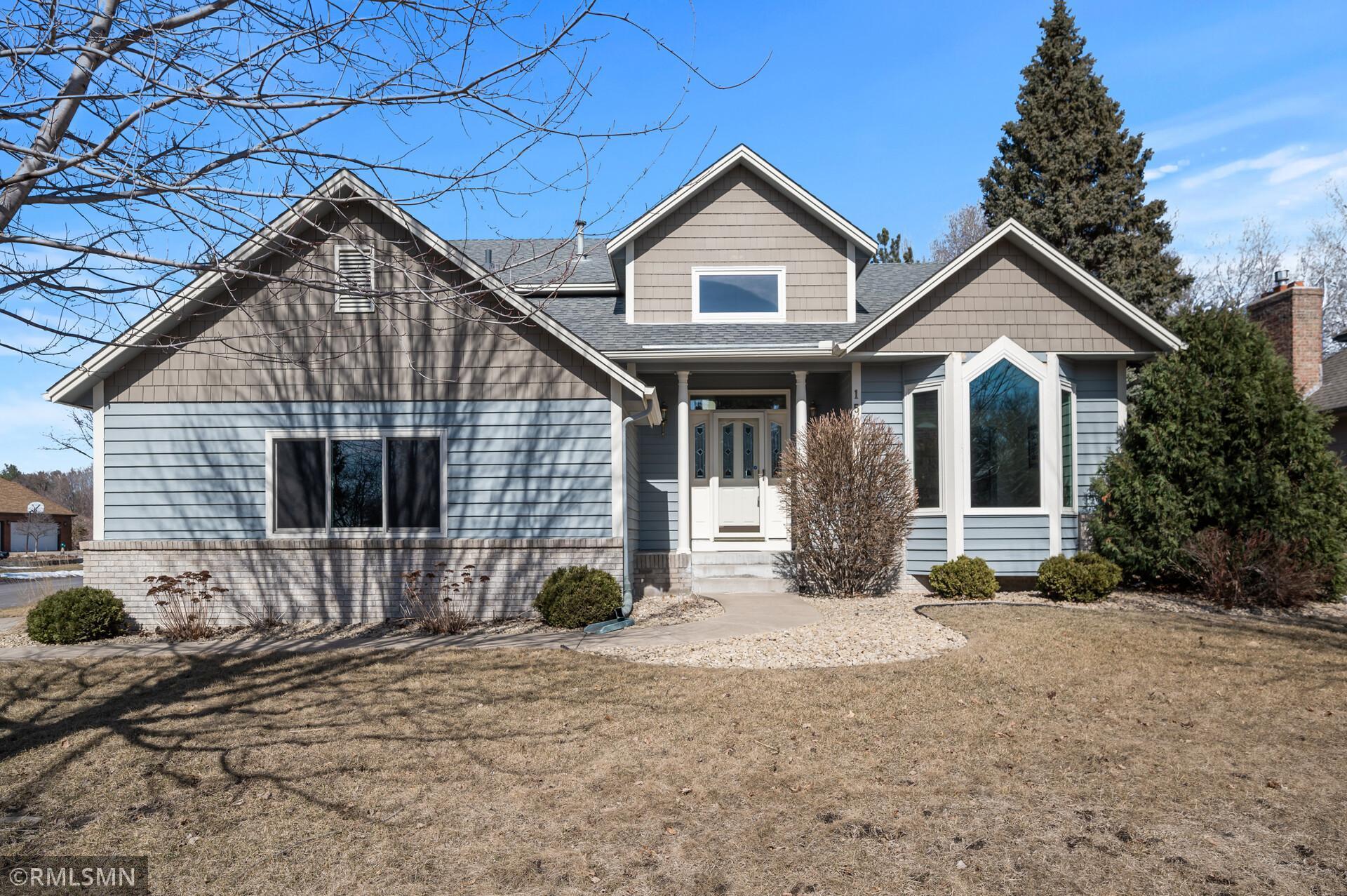1507 ARDEN VISTA COURT
1507 Arden Vista Court, Saint Paul (Arden Hills), 55112, MN
-
Price: $699,900
-
Status type: For Sale
-
City: Saint Paul (Arden Hills)
-
Neighborhood: Mcclung Third Add
Bedrooms: 5
Property Size :3654
-
Listing Agent: NST26187,NST107242
-
Property type : Single Family Residence
-
Zip code: 55112
-
Street: 1507 Arden Vista Court
-
Street: 1507 Arden Vista Court
Bathrooms: 4
Year: 1993
Listing Brokerage: POP Realty MN
FEATURES
- Range
- Refrigerator
- Washer
- Dryer
- Microwave
- Dishwasher
- Disposal
- Humidifier
- Gas Water Heater
- Stainless Steel Appliances
DETAILS
Welcome to home to this 5-Bedroom, 4-Bath home on a quiet Cul-de-Sac in Arden Hills! Main level offer an updated kitchen featuring granite countertops and high-end stainless steel appliances; family room with a cozy fireplace and built-in shelves; main floor bedroom that could be used either as a guest bedroom or an office; living and dining room; 1/2 bathroom; large laundry room and the perfect sun room for entertaining or relaxing. Upper level features a full bathroom, 3 bedrooms including a private primary suite with a separate primary bathroom complete with dual sinks, separate tub & shower and walk-in closet. Finished basement provides additional living/entertaining space with a second fireplace, wet bar, fifth bedroom and plenty of storage. Some of the recent updates include exterior painted 2024, new Anderson windows 2024 and renovated kitchen 2021. Backyard is completely fenced offering privacy with a patio, flat yard and a storage shed. Located in the sought-after Mounds View School District and close shopping, restaurants and major commuting routes to both downtowns. Schedule your showing now!
INTERIOR
Bedrooms: 5
Fin ft² / Living Area: 3654 ft²
Below Ground Living: 644ft²
Bathrooms: 4
Above Ground Living: 3010ft²
-
Basement Details: Drain Tiled, Egress Window(s), Finished, Full, Storage Space, Sump Pump,
Appliances Included:
-
- Range
- Refrigerator
- Washer
- Dryer
- Microwave
- Dishwasher
- Disposal
- Humidifier
- Gas Water Heater
- Stainless Steel Appliances
EXTERIOR
Air Conditioning: Central Air
Garage Spaces: 2
Construction Materials: N/A
Foundation Size: 1702ft²
Unit Amenities:
-
- Patio
- Kitchen Window
- Natural Woodwork
- Hardwood Floors
- Sun Room
- Ceiling Fan(s)
- Walk-In Closet
- Vaulted Ceiling(s)
- Washer/Dryer Hookup
- Exercise Room
- Kitchen Center Island
- Tile Floors
- Primary Bedroom Walk-In Closet
Heating System:
-
- Forced Air
ROOMS
| Main | Size | ft² |
|---|---|---|
| Living Room | 15x13 | 225 ft² |
| Dining Room | 14x10 | 196 ft² |
| Kitchen | 15x13 | 225 ft² |
| Family Room | 21x13 | 441 ft² |
| Bedroom 4 | 13x12 | 169 ft² |
| Sun Room | 23x12 | 529 ft² |
| Upper | Size | ft² |
|---|---|---|
| Bedroom 1 | 16x15 | 256 ft² |
| Bedroom 2 | 13x10 | 169 ft² |
| Bedroom 3 | 13x10 | 169 ft² |
| Lower | Size | ft² |
|---|---|---|
| Bedroom 5 | 12x12 | 144 ft² |
| Recreation Room | 32x12 | 1024 ft² |
| Exercise Room | 12x12 | 144 ft² |
LOT
Acres: N/A
Lot Size Dim.: 138x104x148x105
Longitude: 45.0741
Latitude: -93.1642
Zoning: Residential-Single Family
FINANCIAL & TAXES
Tax year: 2024
Tax annual amount: $6,608
MISCELLANEOUS
Fuel System: N/A
Sewer System: City Sewer/Connected
Water System: City Water/Connected
ADITIONAL INFORMATION
MLS#: NST7712268
Listing Brokerage: POP Realty MN

ID: 3500223
Published: March 14, 2025
Last Update: March 14, 2025
Views: 4






