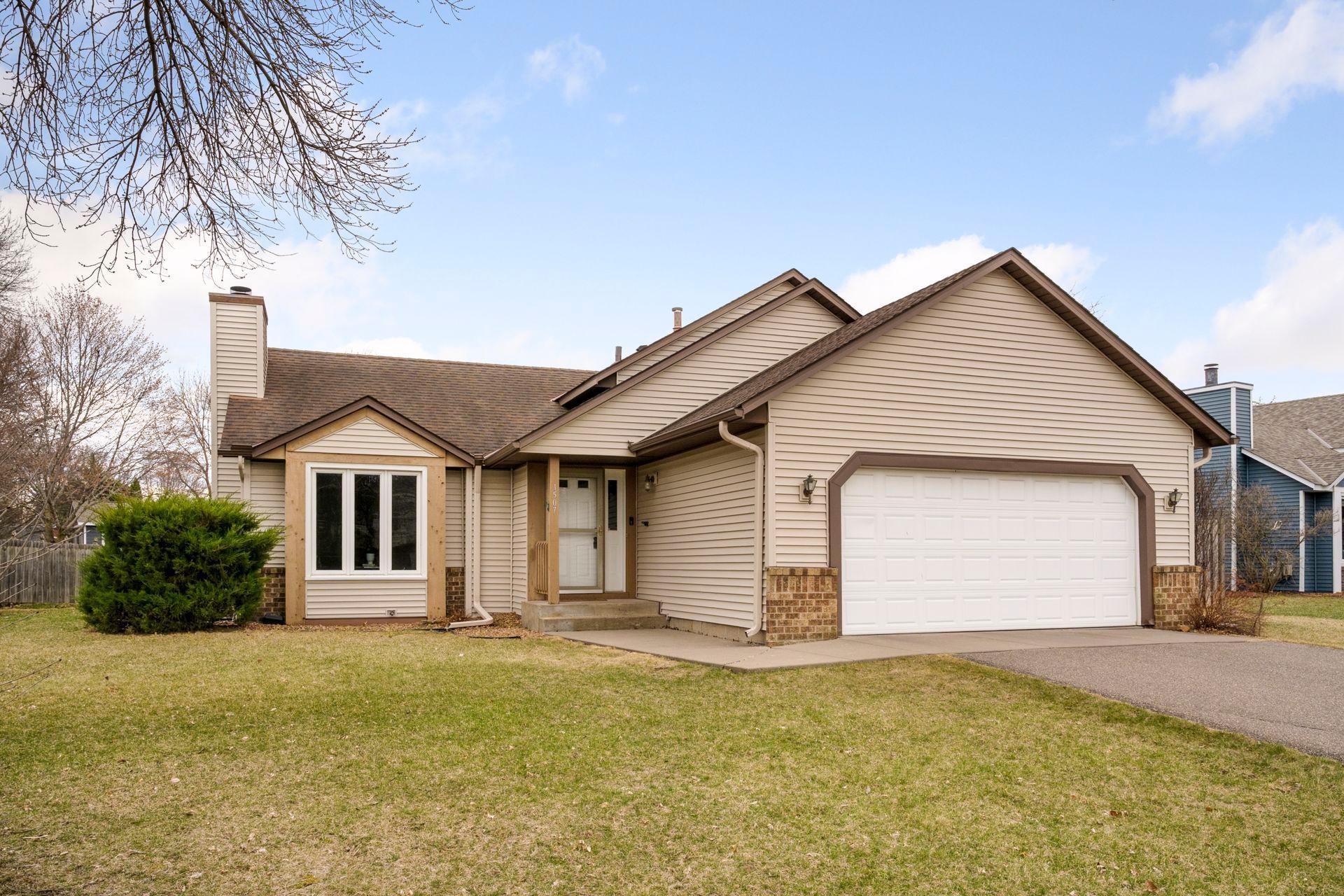15071 96TH AVENUE
15071 96th Avenue, Maple Grove, 55369, MN
-
Price: $425,000
-
Status type: For Sale
-
City: Maple Grove
-
Neighborhood: Rice Lake North 7th Add
Bedrooms: 3
Property Size :1750
-
Listing Agent: NST11236,NST99550
-
Property type : Single Family Residence
-
Zip code: 55369
-
Street: 15071 96th Avenue
-
Street: 15071 96th Avenue
Bathrooms: 2
Year: 1986
Listing Brokerage: Keller Williams Integrity Realty
FEATURES
- Range
- Refrigerator
- Washer
- Dryer
- Microwave
- Dishwasher
- Water Softener Owned
- Disposal
- Chandelier
DETAILS
Welcome home to Gorgeous! In the heart of Maple Grove, this home is located close to everything you can think of...shops, restaurants, schools, churches, parks, nature, and easy freeway access. Now on to the gorgeous part! You'll first notice the fabulous, vaulted ceiling in the great room that connects the living room, dining area, and kitchen. Those hardwood floors, OH MY! The kitchen has been completely remodeled with custom cabinets, soft-close drawers, and beautiful granite counters. Off the dining area through glass-sliding doors, you'll place your feet on a large maintenance-free deck overlooking your fully fenced backyard. Three bedrooms are located upstairs, including the primary that connects to a full walk-through bathroom. Speaking of bathrooms, both bathrooms have been completely remodeled and are now stunning! Downstairs is where the 2nd bathroom is located, along with the 21' x 13' family room (with 2024 new carpet!) and utility/laundry room with tons of storage. Now on to the "non-pretty" really important stuff! The washer/dryer, furnace and duct work, water heater, water softener and pipes, range, and sump pump have all been updated... yaaahhhh!
INTERIOR
Bedrooms: 3
Fin ft² / Living Area: 1750 ft²
Below Ground Living: 456ft²
Bathrooms: 2
Above Ground Living: 1294ft²
-
Basement Details: Block, Daylight/Lookout Windows, Drain Tiled, Finished, Full, Storage Space, Sump Pump,
Appliances Included:
-
- Range
- Refrigerator
- Washer
- Dryer
- Microwave
- Dishwasher
- Water Softener Owned
- Disposal
- Chandelier
EXTERIOR
Air Conditioning: Central Air
Garage Spaces: 2
Construction Materials: N/A
Foundation Size: 1040ft²
Unit Amenities:
-
- Kitchen Window
- Deck
- Natural Woodwork
- Hardwood Floors
- Ceiling Fan(s)
- Walk-In Closet
- Vaulted Ceiling(s)
- Local Area Network
- Washer/Dryer Hookup
- Primary Bedroom Walk-In Closet
Heating System:
-
- Forced Air
ROOMS
| Main | Size | ft² |
|---|---|---|
| Living Room | 15x14 | 225 ft² |
| Kitchen | 13x11 | 169 ft² |
| Dining Room | 10x9 | 100 ft² |
| Foyer | 9x6 | 81 ft² |
| Deck | 20x16 | 400 ft² |
| Upper | Size | ft² |
|---|---|---|
| Bedroom 1 | 15x11 | 225 ft² |
| Bedroom 2 | 11x9 | 121 ft² |
| Bedroom 3 | 11x9 | 121 ft² |
| Lower | Size | ft² |
|---|---|---|
| Family Room | 21x13 | 441 ft² |
| Utility Room | 15x10 | 225 ft² |
LOT
Acres: N/A
Lot Size Dim.: 72x127x91x127
Longitude: 45.1291
Latitude: -93.4713
Zoning: Residential-Single Family
FINANCIAL & TAXES
Tax year: 2025
Tax annual amount: $4,372
MISCELLANEOUS
Fuel System: N/A
Sewer System: City Sewer/Connected
Water System: City Water/Connected
ADITIONAL INFORMATION
MLS#: NST7712140
Listing Brokerage: Keller Williams Integrity Realty

ID: 3547785
Published: April 25, 2025
Last Update: April 25, 2025
Views: 3






