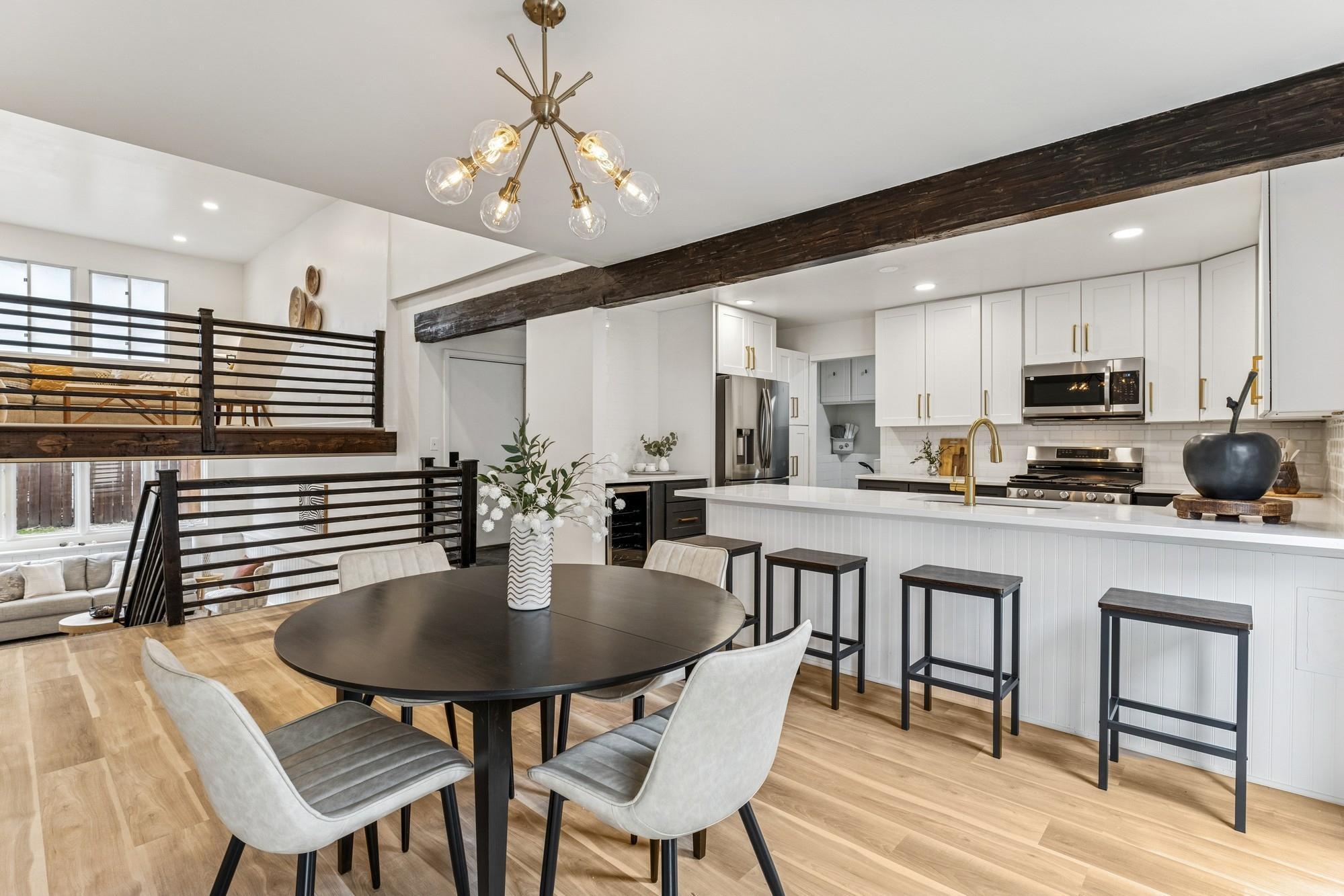1508 BOONE AVENUE
1508 Boone Avenue, Minneapolis (Golden Valley), 55427, MN
-
Price: $475,000
-
Status type: For Sale
-
Neighborhood: Glenwood View
Bedrooms: 3
Property Size :1906
-
Listing Agent: NST16645,NST77258
-
Property type : Single Family Residence
-
Zip code: 55427
-
Street: 1508 Boone Avenue
-
Street: 1508 Boone Avenue
Bathrooms: 2
Year: 1971
Listing Brokerage: Coldwell Banker Burnet
FEATURES
- Range
- Refrigerator
- Washer
- Dryer
- Microwave
- Dishwasher
- Disposal
- Gas Water Heater
- Stainless Steel Appliances
DETAILS
Step into this mid-century modern-inspired home in Golden Valley and be greeted by its original slate entry tile, a timeless touch that sets the stage for the beautiful updates throughout. This 3-level split home offers 3 bedrooms, 2 bathrooms, and a spacious 2-car garage, combining charm with modern convenience. Beyond the entryway, you'll find new flooring throughout, enhancing the fresh, inviting feel of the home. The renovated kitchen features new stainless steel appliances, sleek quartz countertops, and brand-new cabinets, offering both style and functionality. The bathrooms have been thoughtfully updated, providing a clean and refreshed look. Nestled in a quiet neighborhood within the Hopkins school district, this home is move-in ready and waiting for you. Don’t miss out on this perfect blend of mid-century character and modern updates. Additional highlights include a bright and airy feel throughout, with a neutral color palette that allows for easy personalization. The layout is designed to maximize natural light and create a sense of openness, making this home an ideal setting for a variety of lifestyles.
INTERIOR
Bedrooms: 3
Fin ft² / Living Area: 1906 ft²
Below Ground Living: 291ft²
Bathrooms: 2
Above Ground Living: 1615ft²
-
Basement Details: Crawl Space, Daylight/Lookout Windows, Partially Finished,
Appliances Included:
-
- Range
- Refrigerator
- Washer
- Dryer
- Microwave
- Dishwasher
- Disposal
- Gas Water Heater
- Stainless Steel Appliances
EXTERIOR
Air Conditioning: Central Air
Garage Spaces: 2
Construction Materials: N/A
Foundation Size: 1615ft²
Unit Amenities:
-
- Patio
- Ceiling Fan(s)
- Vaulted Ceiling(s)
- Washer/Dryer Hookup
- Tile Floors
- Main Floor Primary Bedroom
Heating System:
-
- Forced Air
ROOMS
| Upper | Size | ft² |
|---|---|---|
| Living Room | 18 x 13 | 324 ft² |
| Main | Size | ft² |
|---|---|---|
| Dining Room | 18 x 11 | 324 ft² |
| Kitchen | 15 x 10 | 225 ft² |
| Bedroom 2 | 10 x 10 | 100 ft² |
| Bedroom 3 | 13 x 10 | 169 ft² |
| Bathroom | 7.5 x 5 | 55.63 ft² |
| Bathroom | 7.5 x 5 | 55.63 ft² |
| Laundry | 12 x 6 | 144 ft² |
| Foyer | 16 x 6 | 256 ft² |
| Lower | Size | ft² |
|---|---|---|
| Bedroom 1 | 13 x 11 | 169 ft² |
| Family Room | 22 x 14 | 484 ft² |
LOT
Acres: N/A
Lot Size Dim.: 60x160
Longitude: 44.995
Latitude: -93.3899
Zoning: Residential-Single Family
FINANCIAL & TAXES
Tax year: 2025
Tax annual amount: $5,088
MISCELLANEOUS
Fuel System: N/A
Sewer System: City Sewer/Connected
Water System: City Water/Connected
ADITIONAL INFORMATION
MLS#: NST7729474
Listing Brokerage: Coldwell Banker Burnet

ID: 3548038
Published: April 25, 2025
Last Update: April 25, 2025
Views: 8






