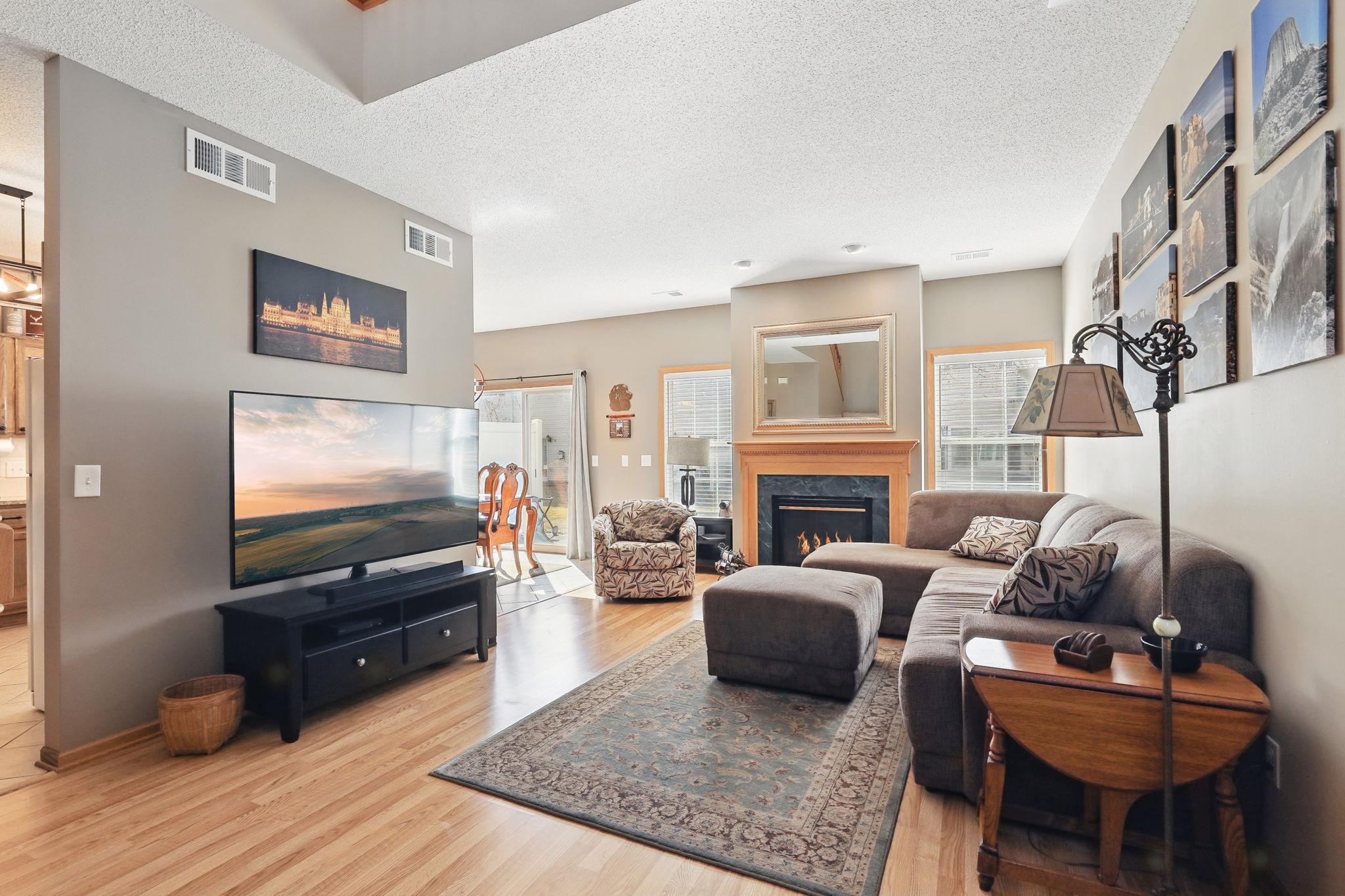1511 YORKSHIRE LANE
1511 Yorkshire Lane, Shakopee, 55379, MN
-
Property type : Townhouse Side x Side
-
Zip code: 55379
-
Street: 1511 Yorkshire Lane
-
Street: 1511 Yorkshire Lane
Bathrooms: 3
Year: 1999
Listing Brokerage: Coldwell Banker Burnet
FEATURES
- Range
- Refrigerator
- Washer
- Dryer
- Microwave
- Exhaust Fan
- Dishwasher
- Water Softener Owned
- Disposal
- Gas Water Heater
DETAILS
Meticulously maintained and thoughtfully updated throughout! High ceilings and loads of windows bring in natural light! Open floorplan offers large foyer with secret storage space through front hall closet. Large living room with cozy gas fireplace with marble surround. Dining room with slider to awesome patio for grilling and chillin’! Kitchen is quite awesome and has been renovated so well! Cabinets all stripped and re-stained, granite counters, under cabinet lighting, cool hardware, lighting, custom backsplash, and some updated appliances. Main floor ½ bath and laundry plus a 2 car attached garage. Upper level boasts a large flex space/loft, 2nd bedroom, and vaulted owner’s bedroom with spacious walk-in closet. Upper level bath is a full walk through owner’s bath shared to hallway for convenience. Really quiet and pretty green space in back. Pet friendly! Pool, playground, and gazebo, too! Great location close to everything you need!
INTERIOR
Bedrooms: 2
Fin ft² / Living Area: 1677 ft²
Below Ground Living: N/A
Bathrooms: 3
Above Ground Living: 1677ft²
-
Basement Details: None,
Appliances Included:
-
- Range
- Refrigerator
- Washer
- Dryer
- Microwave
- Exhaust Fan
- Dishwasher
- Water Softener Owned
- Disposal
- Gas Water Heater
EXTERIOR
Air Conditioning: Central Air
Garage Spaces: 2
Construction Materials: N/A
Foundation Size: 765ft²
Unit Amenities:
-
- Patio
- Ceiling Fan(s)
- Walk-In Closet
- Washer/Dryer Hookup
- In-Ground Sprinkler
- Kitchen Center Island
- Tile Floors
- Primary Bedroom Walk-In Closet
Heating System:
-
- Forced Air
ROOMS
| Main | Size | ft² |
|---|---|---|
| Living Room | 16x12.5 | 198.67 ft² |
| Dining Room | 11.5x9 | 131.29 ft² |
| Kitchen | 11x10.5 | 114.58 ft² |
| Patio | 10x7 | 100 ft² |
| Laundry | 6x5.5 | 32.5 ft² |
| Storage | 6x6 | 36 ft² |
| Upper | Size | ft² |
|---|---|---|
| Loft | 13.5x10 | 181.13 ft² |
| Bedroom 1 | 14.5x14 | 209.04 ft² |
| Bedroom 2 | 13.5x10 | 181.13 ft² |
| Walk In Closet | 11.5x5 | 131.29 ft² |
LOT
Acres: N/A
Lot Size Dim.: common
Longitude: 44.7793
Latitude: -93.4202
Zoning: Residential-Single Family
FINANCIAL & TAXES
Tax year: 2025
Tax annual amount: $2,570
MISCELLANEOUS
Fuel System: N/A
Sewer System: City Sewer/Connected
Water System: City Water/Connected
ADITIONAL INFORMATION
MLS#: NST7713755
Listing Brokerage: Coldwell Banker Burnet

ID: 3538003
Published: March 27, 2025
Last Update: March 27, 2025
Views: 4






