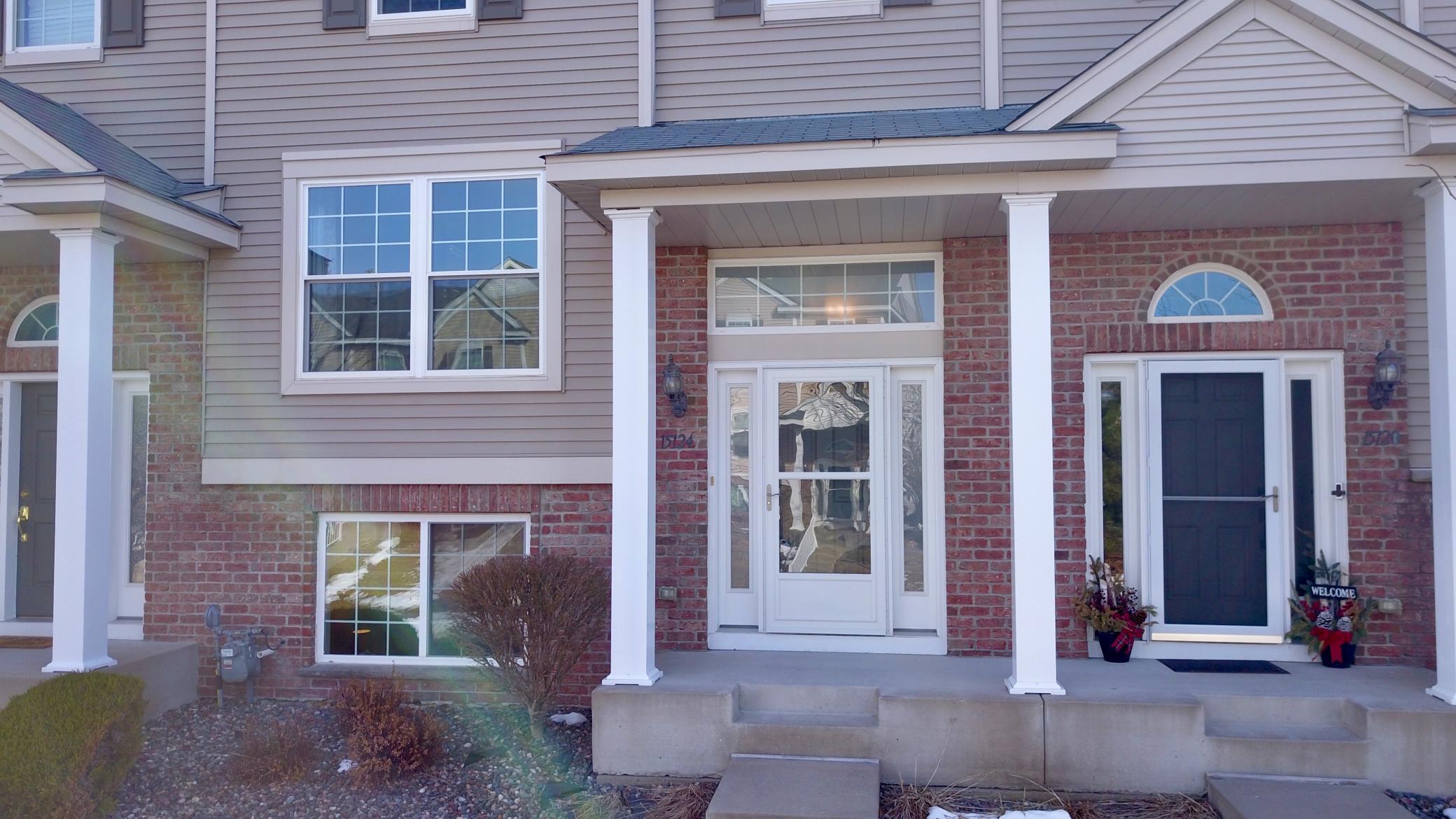15124 FRENCH DRIVE
15124 French Drive, Hugo, 55038, MN
-
Property type : Townhouse Side x Side
-
Zip code: 55038
-
Street: 15124 French Drive
-
Street: 15124 French Drive
Bathrooms: 3
Year: 2007
Listing Brokerage: Keller Williams Realty Integrity Northwest
FEATURES
- Range
- Refrigerator
- Washer
- Dryer
- Microwave
- Dishwasher
- Water Softener Owned
- Gas Water Heater
- Stainless Steel Appliances
DETAILS
Move in ready 3 bedroom 3 bath townhouse in the sought after Water's Edge Association! This unit has been meticulously maintained with so may recent updates including new windows on main and upper level in November 2021, new permanent decking in 2023, new washer and dryer in 2024, kitchen appliances in 2016, water heater and water softener in 2015, front storm door and garage door opener in 2021, insulated garage door in 2018. The main level has your primary living areas - all open and inviting complete with a cozy fireplace! The upper level contains all 3 of the bedrooms, the expansive primary suite has a full bath with an incredibly large walk in closet. Beside 2 other spacious bedrooms, there is also an additional full sized bathroom. The lower level family room could easily be converted to an additional bedroom if necessary, but makes for an incredibly large gathering space as well! The balcony area has been redone with permanent decking so you'll never have to worry about that, and the area is mostly covered so you can enjoy being outside with some privacy! The HOA provides 2 pools, a playground area, an exercise facility as well as a clubhouse with a game room and party room. You don't want to miss this unit - great location, great price, great amenities! Schedule your showing today!
INTERIOR
Bedrooms: 3
Fin ft² / Living Area: 1822 ft²
Below Ground Living: 200ft²
Bathrooms: 3
Above Ground Living: 1622ft²
-
Basement Details: Block,
Appliances Included:
-
- Range
- Refrigerator
- Washer
- Dryer
- Microwave
- Dishwasher
- Water Softener Owned
- Gas Water Heater
- Stainless Steel Appliances
EXTERIOR
Air Conditioning: Central Air
Garage Spaces: 2
Construction Materials: N/A
Foundation Size: 800ft²
Unit Amenities:
-
- Balcony
- Walk-In Closet
- Vaulted Ceiling(s)
Heating System:
-
- Forced Air
ROOMS
| Main | Size | ft² |
|---|---|---|
| Kitchen | 15x13 | 225 ft² |
| Living Room | 10x14 | 100 ft² |
| Dining Room | 15x9 | 225 ft² |
| Upper | Size | ft² |
|---|---|---|
| Bedroom 1 | 12x20 | 144 ft² |
| Bedroom 2 | 10x10 | 100 ft² |
| Bedroom 3 | 10x10 | 100 ft² |
| Lower | Size | ft² |
|---|---|---|
| Family Room | 12x13 | 144 ft² |
LOT
Acres: N/A
Lot Size Dim.: 21x71x21x71
Longitude: 45.169
Latitude: -93.0021
Zoning: Residential-Single Family
FINANCIAL & TAXES
Tax year: 2024
Tax annual amount: $3,248
MISCELLANEOUS
Fuel System: N/A
Sewer System: City Sewer/Connected
Water System: City Water/Connected
ADITIONAL INFORMATION
MLS#: NST7709016
Listing Brokerage: Keller Williams Realty Integrity Northwest

ID: 3523306
Published: March 12, 2025
Last Update: March 12, 2025
Views: 4






