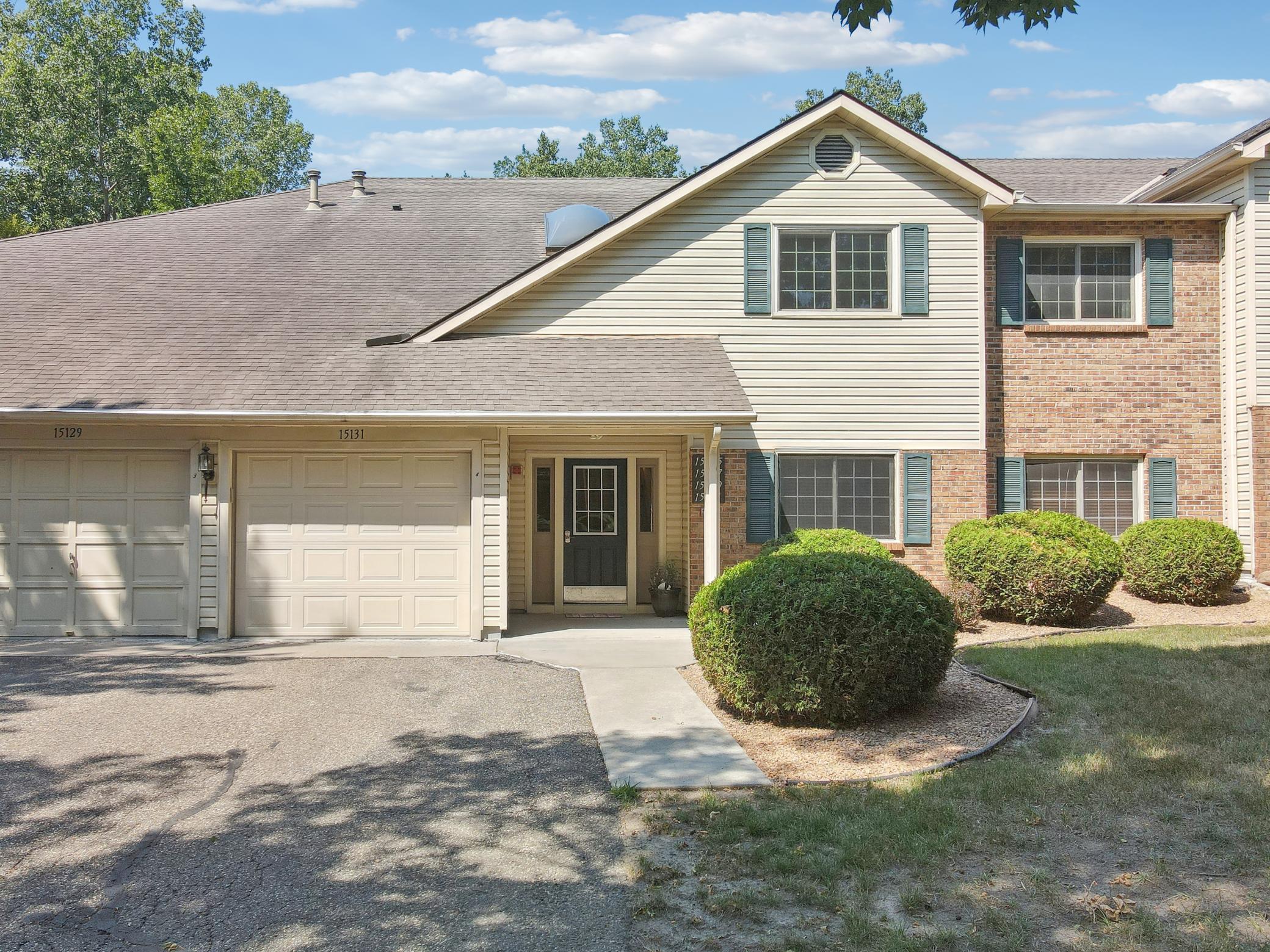15131 LESLEY LANE
15131 Lesley Lane, Eden Prairie, 55346, MN
-
Price: $225,000
-
Status type: For Sale
-
City: Eden Prairie
-
Neighborhood: Condo 0573 Cinnamon Ridge Condo
Bedrooms: 2
Property Size :1116
-
Listing Agent: NST21223,NST46647
-
Property type : Manor/Village
-
Zip code: 55346
-
Street: 15131 Lesley Lane
-
Street: 15131 Lesley Lane
Bathrooms: 2
Year: 1986
Listing Brokerage: RE/MAX Results
FEATURES
- Range
- Refrigerator
- Washer
- Dryer
- Dishwasher
- Gas Water Heater
DETAILS
The Property is currently rented. But easy to show. The Tenant is leaving May 1st. The professional photos on MLS were taken before the tenant moved in. So it will show differently today. This condo has one of the best views looking out of the back. It overlooks a very large pond. Especially beautiful in the summer and fall. Improvements July 2020 Remodeled kitchen: New cabinet doors with soft close hinges, painted cabinets, extended upper cabinets 12 inches taller, Quartz countertops, Subway tile - backsplash, under cabinet lighting, new faucet & garbage disposal, New deep stainless steel sink, New microwave – above the stove, Lazy Susan, Crown molding, Installed ceiling fan and new dining room light, Removed wall to living room. $16K (Kitchen Refresh, Inc.) January 2021 - Remodeled primary bathroom: New vanity, new faucet, new toilet, barn door, new waterproof vinyl plank flooring, Paint $5K (Handyman) March 2021 - Painted entire condo: Living room, bedrooms, hallway, ceilings, garage -$3K (Quality Painting) Feb 2025 New Samsung Washing Machine. Please Note: EXTRA STORAGE ABOVE THE GARAGE VIA PULL DOWN STAIRS. CLOSING - AVAILABLE AFTER MAY 1st 2025
INTERIOR
Bedrooms: 2
Fin ft² / Living Area: 1116 ft²
Below Ground Living: N/A
Bathrooms: 2
Above Ground Living: 1116ft²
-
Basement Details: None,
Appliances Included:
-
- Range
- Refrigerator
- Washer
- Dryer
- Dishwasher
- Gas Water Heater
EXTERIOR
Air Conditioning: Central Air
Garage Spaces: 1
Construction Materials: N/A
Foundation Size: 1116ft²
Unit Amenities:
-
- Deck
- Walk-In Closet
- Washer/Dryer Hookup
- Main Floor Primary Bedroom
Heating System:
-
- Forced Air
ROOMS
| Upper | Size | ft² |
|---|---|---|
| Living Room | 13x20.2 | 262.17 ft² |
| Dining Room | 10.5x9.9 | 101.56 ft² |
| Kitchen | 10.2x9.10 | 99.97 ft² |
| Bedroom 1 | 11.9x11.9 | 138.06 ft² |
| Bedroom 2 | 11.1x13.3 | 146.85 ft² |
| Walk In Closet | 5.7x5.6 | 30.71 ft² |
| Laundry | 6x8 | 36 ft² |
| Deck | 15.5x7.9 | 119.48 ft² |
LOT
Acres: N/A
Lot Size Dim.: 56363
Longitude: 44.8814
Latitude: -93.4705
Zoning: Residential-Multi-Family
FINANCIAL & TAXES
Tax year: 2024
Tax annual amount: $2,713
MISCELLANEOUS
Fuel System: N/A
Sewer System: City Sewer/Connected
Water System: City Water/Connected
ADITIONAL INFORMATION
MLS#: NST7721954
Listing Brokerage: RE/MAX Results

ID: 3539708
Published: April 02, 2025
Last Update: April 02, 2025
Views: 3






