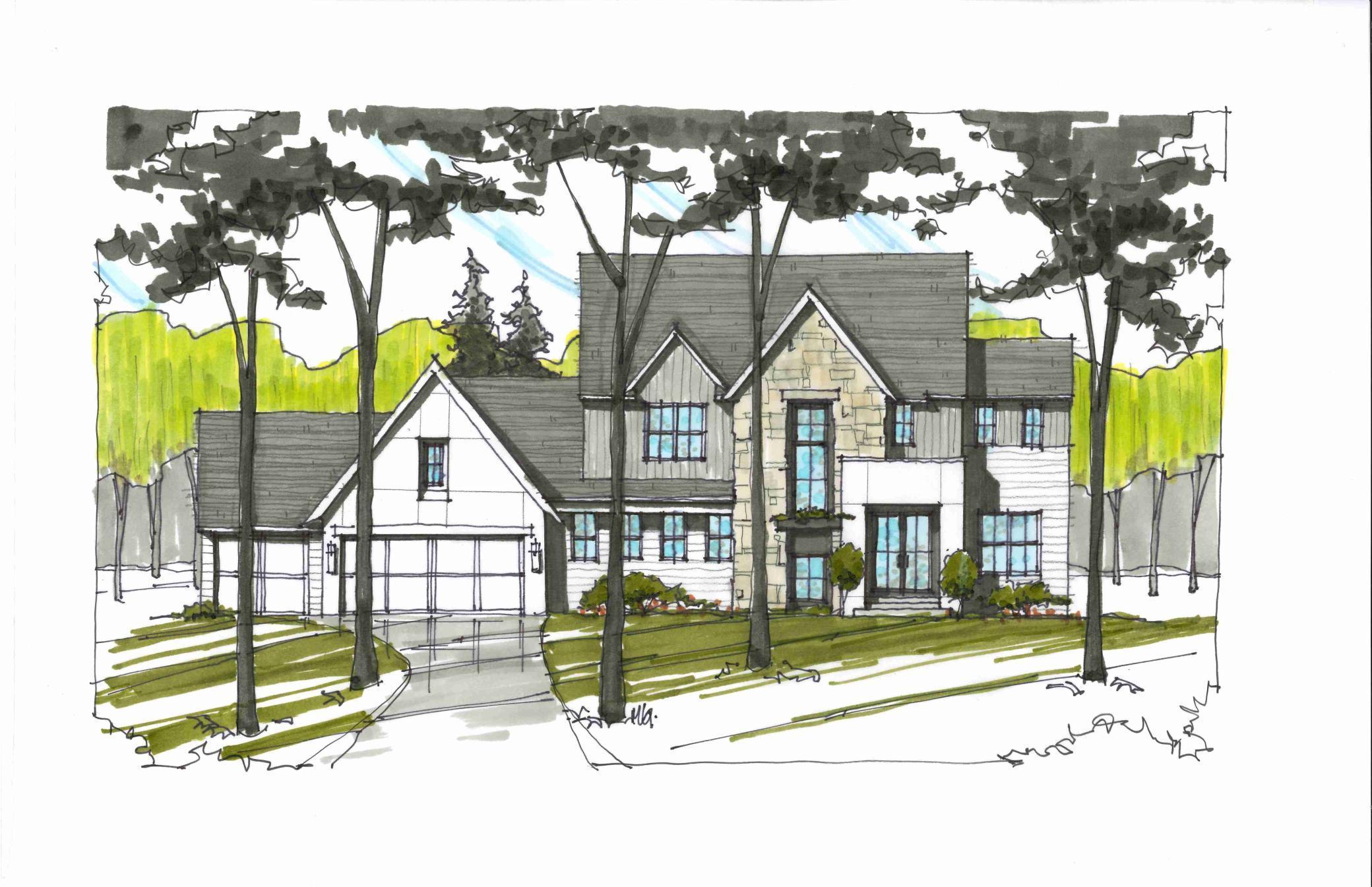1517 FAIRFIELD ROAD
1517 Fairfield Road, Minnetonka, 55305, MN
-
Price: $2,095,900
-
Status type: For Sale
-
City: Minnetonka
-
Neighborhood: Fairfield Acres
Bedrooms: 5
Property Size :5071
-
Listing Agent: NST16633,NST44450
-
Property type : Single Family Residence
-
Zip code: 55305
-
Street: 1517 Fairfield Road
-
Street: 1517 Fairfield Road
Bathrooms: 5
Year: 2026
Listing Brokerage: Coldwell Banker Burnet
FEATURES
- Refrigerator
- Microwave
- Dishwasher
- Disposal
- Cooktop
- Wall Oven
- Stainless Steel Appliances
DETAILS
Nestled on a stunning lot in the heart of Minnetonka, this beautiful home offers a private retreat surrounded by mature trees on a quiet street. The main level welcomes you with a spacious great room featuring a cozy fireplace, a large kitchen, dining room, study, powder bath, mudroom, and a screened porch—perfect for enjoying your serene surroundings. Upstairs, discover a generous primary suite, a convenient laundry room, and three additional bedrooms ideal for family living. The lower level boasts a cozy family room, exercise room, athletic court, and a viewing area overlooking the game room. Experience the perfect blend of beauty and function in this established and esteemed Minnetonka community.
INTERIOR
Bedrooms: 5
Fin ft² / Living Area: 5071 ft²
Below Ground Living: 1801ft²
Bathrooms: 5
Above Ground Living: 3270ft²
-
Basement Details: Finished, Full,
Appliances Included:
-
- Refrigerator
- Microwave
- Dishwasher
- Disposal
- Cooktop
- Wall Oven
- Stainless Steel Appliances
EXTERIOR
Air Conditioning: Central Air
Garage Spaces: 3
Construction Materials: N/A
Foundation Size: 2055ft²
Unit Amenities:
-
- Hardwood Floors
- Kitchen Center Island
Heating System:
-
- Forced Air
ROOMS
| Main | Size | ft² |
|---|---|---|
| Great Room | 17 x 17 | 289 ft² |
| Kitchen | 17 x 10 | 289 ft² |
| Informal Dining Room | 17 x 12 | 289 ft² |
| Study | 11 x 11 | 121 ft² |
| Screened Porch | 15 x 14 | 225 ft² |
| Upper | Size | ft² |
|---|---|---|
| Bedroom 1 | 15 x 15 | 225 ft² |
| Bedroom 2 | 12 x 12 | 144 ft² |
| Bedroom 3 | 13 x 12 | 169 ft² |
| Bedroom 4 | 13 x 12 | 169 ft² |
| Laundry | 12 x 7 | 144 ft² |
| Lower | Size | ft² |
|---|---|---|
| Bedroom 5 | 13 x 11 | 169 ft² |
| Family Room | 18 x 17 | 324 ft² |
| Play Room | 17 x 16 | 289 ft² |
| Exercise Room | 11 x 11 | 121 ft² |
| Athletic Court | 26 x 23 | 676 ft² |
LOT
Acres: N/A
Lot Size Dim.: 153.75 X 301.38
Longitude: 44.9688
Latitude: -93.4532
Zoning: Residential-Single Family
FINANCIAL & TAXES
Tax year: 2024
Tax annual amount: $4,136
MISCELLANEOUS
Fuel System: N/A
Sewer System: City Sewer/Connected
Water System: City Water/Connected
ADITIONAL INFORMATION
MLS#: NST7729012
Listing Brokerage: Coldwell Banker Burnet






