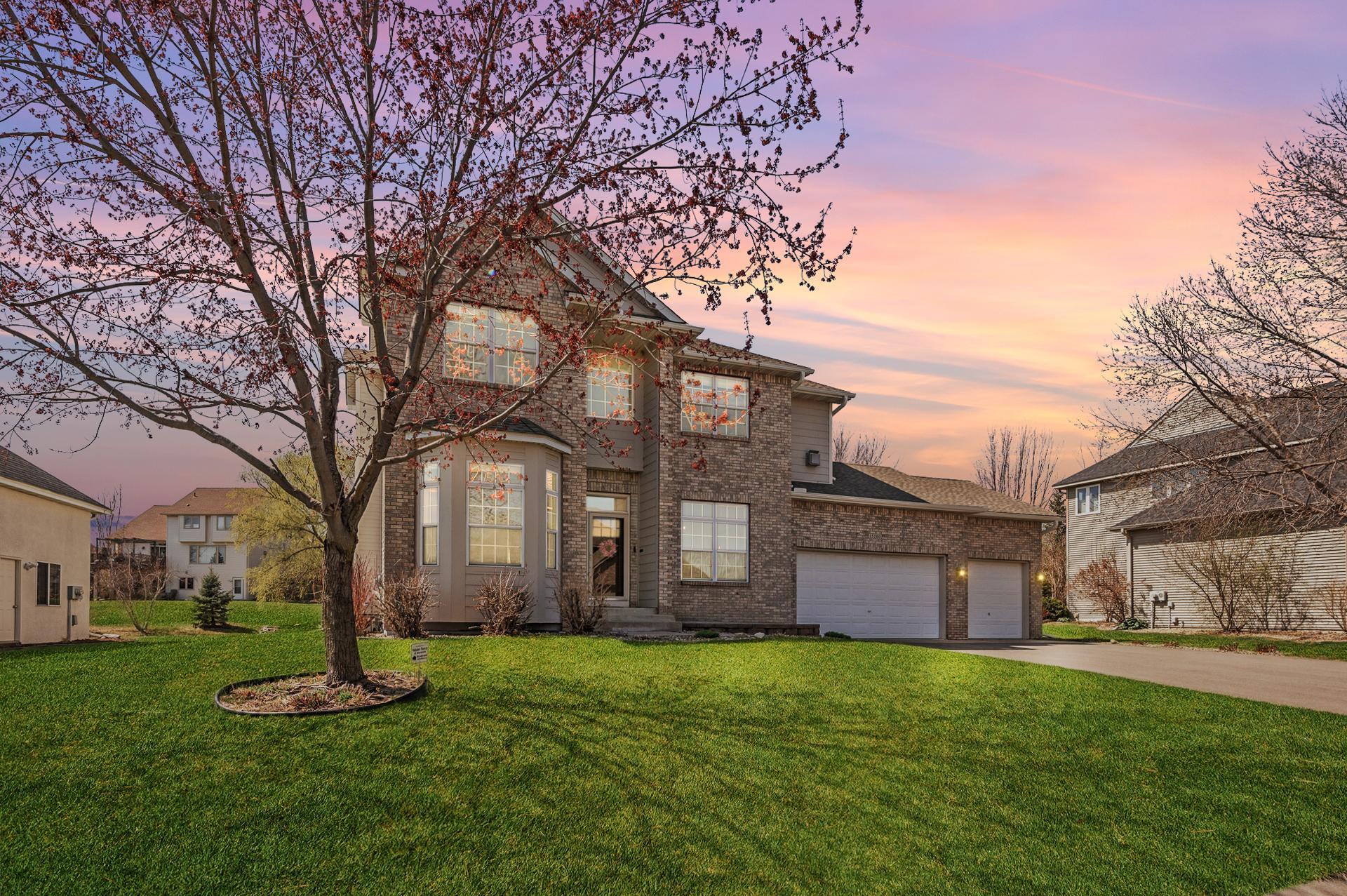15200 WOOD DUCK TRAIL
15200 Wood Duck Trail, Prior Lake, 55372, MN
-
Price: $625,000
-
Status type: For Sale
-
City: Prior Lake
-
Neighborhood: Wilds 2nd Add
Bedrooms: 5
Property Size :3647
-
Listing Agent: NST17725,NST97634
-
Property type : Single Family Residence
-
Zip code: 55372
-
Street: 15200 Wood Duck Trail
-
Street: 15200 Wood Duck Trail
Bathrooms: 4
Year: 2000
Listing Brokerage: National Realty Guild
FEATURES
- Range
- Refrigerator
- Washer
- Dryer
- Microwave
- Dishwasher
- Water Softener Owned
- Freezer
- Central Vacuum
- Gas Water Heater
- Stainless Steel Appliances
DETAILS
This stunning 5br/4ba home is located in the Wild Community, a prestigious neighborhood and Golf Course. A spacious foyer invites you into this home. The office is centrally located but yet private. The open kitchen had plenty of room to whip up fabulous meals while still feeling a part of the family with lots of prep area and storage space. Dual arched doorways welcome you into the sun-drenched sun room, with vaulted ceiling and fireplace. Four bedrooms up, with full bath nearby and laundry. Primary suite is luxurious, with vaulted ceiling and architectural features, and the cozy fireplace and ensuite bath complete the package. On the lower level, you'll find the full family room and fifth bedroom and additional laundry. HVAC was replaced 2022 and new driveway installed in 2023. Lots of storage space and an expansive backyard for you to enjoy.
INTERIOR
Bedrooms: 5
Fin ft² / Living Area: 3647 ft²
Below Ground Living: 832ft²
Bathrooms: 4
Above Ground Living: 2815ft²
-
Basement Details: Drain Tiled, Egress Window(s), Finished, Full, Sump Pump,
Appliances Included:
-
- Range
- Refrigerator
- Washer
- Dryer
- Microwave
- Dishwasher
- Water Softener Owned
- Freezer
- Central Vacuum
- Gas Water Heater
- Stainless Steel Appliances
EXTERIOR
Air Conditioning: Central Air
Garage Spaces: 3
Construction Materials: N/A
Foundation Size: 1266ft²
Unit Amenities:
-
- Deck
- Sun Room
- Ceiling Fan(s)
- Walk-In Closet
- Vaulted Ceiling(s)
- Washer/Dryer Hookup
- In-Ground Sprinkler
- Paneled Doors
- Cable
- Kitchen Center Island
- French Doors
- Tile Floors
- Primary Bedroom Walk-In Closet
Heating System:
-
- Forced Air
ROOMS
| Main | Size | ft² |
|---|---|---|
| Dining Room | 12x12 | 144 ft² |
| Kitchen | 15x12 | 225 ft² |
| Informal Dining Room | 13x8 | 169 ft² |
| Living Room | 16x13 | 256 ft² |
| Office | 19x18 | 361 ft² |
| Sun Room | 18x11 | 324 ft² |
| Upper | Size | ft² |
|---|---|---|
| Bedroom 1 | 19x18 | 361 ft² |
| Bedroom 2 | 11x10 | 121 ft² |
| Bedroom 3 | 11x10 | 121 ft² |
| Bedroom 4 | 11x11 | 121 ft² |
| Lower | Size | ft² |
|---|---|---|
| Bedroom 5 | 12x12 | 144 ft² |
| Family Room | 16x13 | 256 ft² |
LOT
Acres: N/A
Lot Size Dim.: 104x147x90x143
Longitude: 44.7292
Latitude: -93.4552
Zoning: Residential-Single Family
FINANCIAL & TAXES
Tax year: 2025
Tax annual amount: $5,893
MISCELLANEOUS
Fuel System: N/A
Sewer System: City Sewer/Connected
Water System: City Water/Connected
ADITIONAL INFORMATION
MLS#: NST7732248
Listing Brokerage: National Realty Guild

ID: 3548187
Published: April 25, 2025
Last Update: April 25, 2025
Views: 1






