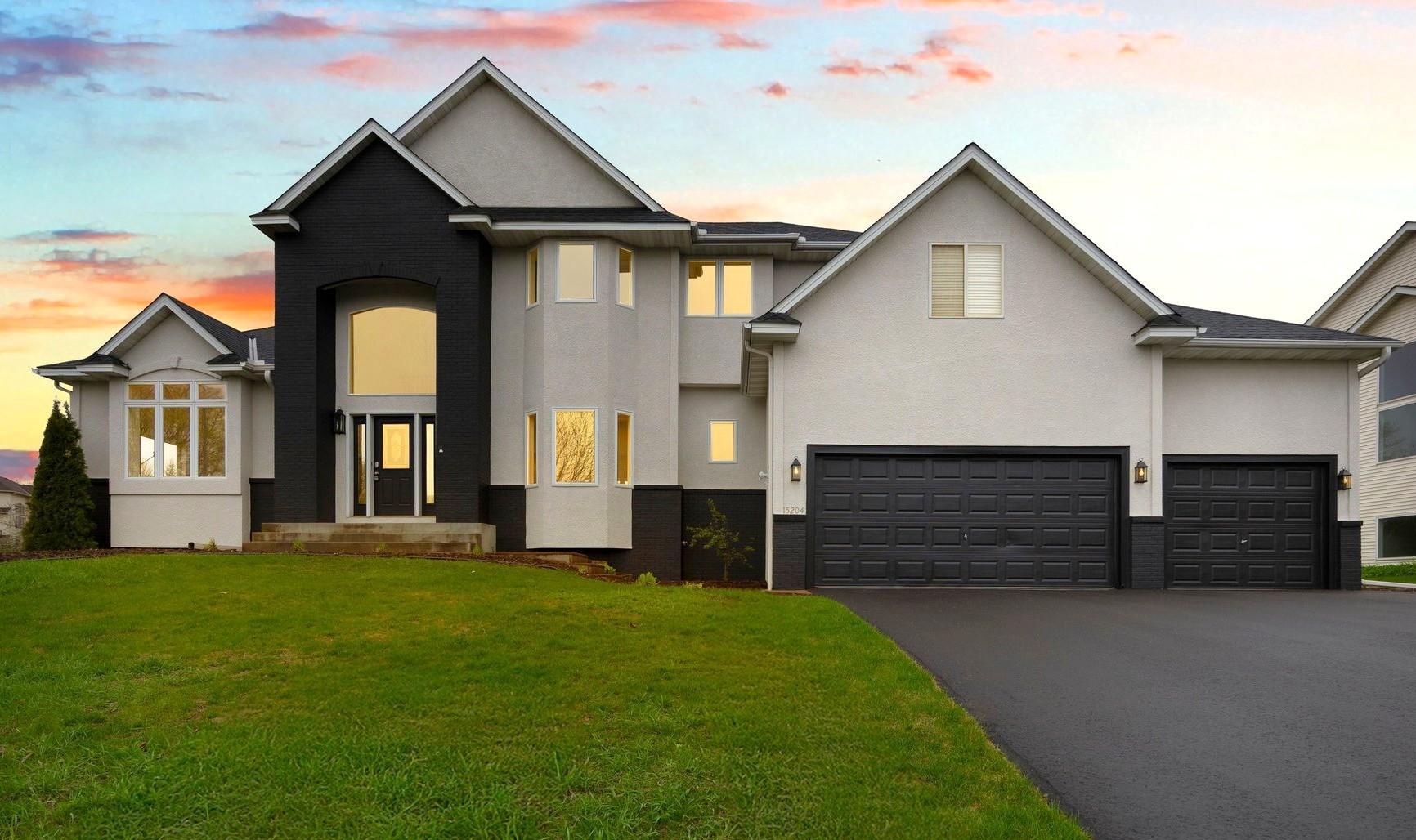15204 WOOD DUCK TRAIL
15204 Wood Duck Trail, Prior Lake, 55372, MN
-
Price: $745,000
-
Status type: For Sale
-
City: Prior Lake
-
Neighborhood: N/A
Bedrooms: 6
Property Size :4954
-
Listing Agent: NST16024,NST48049
-
Property type : Single Family Residence
-
Zip code: 55372
-
Street: 15204 Wood Duck Trail
-
Street: 15204 Wood Duck Trail
Bathrooms: 4
Year: 1998
Listing Brokerage: RE/MAX Advantage Plus
FEATURES
- Range
- Refrigerator
- Microwave
- Dishwasher
- Water Softener Owned
- Disposal
- Air-To-Air Exchanger
- Electronic Air Filter
- Stainless Steel Appliances
DETAILS
Welcome to this thoughtfully updated 6Bed, 4Bath home on a spacious corner lot in The Wilds—where modern style meets everyday comfort. From the moment you arrive, you'll notice the brand-new roof, fresh exterior paint, updated landscaping, and newly paved driveway—all boosting the home's standout curb appeal. The new composite deck with sleek railings adds the perfect outdoor space to unwind or entertain. Step inside to fresh wood flooring, plush carpet, and bright, freshly painted interiors. The completely renovated kitchen features all-new cabinetry, stainless steel appliances, and plenty of room to gather. The main level also includes a private office, laundry, and both formal and informal dining areas—ideal for everything from weeknight dinners to special occasions. Upstairs, 4 generously sized bedrooms include a stunning primary suite with a fully remodeled bath and updated vanities. The finished lower level offers even more space with a large family room, two additional bedrooms, and a ¾ bath—perfect for guests or a home gym. Extras like upgraded lighting and plumbing fixtures, new vanities throughout, modern door hardware, and a finished garage round out the long list of updates. This home is move-in ready and perfectly located—just waiting for its next chapter!
INTERIOR
Bedrooms: 6
Fin ft² / Living Area: 4954 ft²
Below Ground Living: 1754ft²
Bathrooms: 4
Above Ground Living: 3200ft²
-
Basement Details: Daylight/Lookout Windows, Drain Tiled, Finished, Full, Sump Pump,
Appliances Included:
-
- Range
- Refrigerator
- Microwave
- Dishwasher
- Water Softener Owned
- Disposal
- Air-To-Air Exchanger
- Electronic Air Filter
- Stainless Steel Appliances
EXTERIOR
Air Conditioning: Central Air
Garage Spaces: 3
Construction Materials: N/A
Foundation Size: 2052ft²
Unit Amenities:
-
- Kitchen Window
- Deck
- Hardwood Floors
- Ceiling Fan(s)
- Walk-In Closet
- Vaulted Ceiling(s)
- Washer/Dryer Hookup
- Kitchen Center Island
- Tile Floors
- Primary Bedroom Walk-In Closet
Heating System:
-
- Forced Air
ROOMS
| Main | Size | ft² |
|---|---|---|
| Living Room | 29x33 | 841 ft² |
| Dining Room | 12x14 | 144 ft² |
| Kitchen | 13x24 | 169 ft² |
| Office | 13x15 | 169 ft² |
| Informal Dining Room | 10x11 | 100 ft² |
| Upper | Size | ft² |
|---|---|---|
| Bedroom 1 | 12x18 | 144 ft² |
| Bedroom 2 | 12x13 | 144 ft² |
| Bedroom 3 | 12x13 | 144 ft² |
| Bedroom 4 | 12x12 | 144 ft² |
| Lower | Size | ft² |
|---|---|---|
| Bedroom 5 | 13x14 | 169 ft² |
| Bedroom 6 | 12x12 | 144 ft² |
| Family Room | 16x24 | 256 ft² |
| Amusement Room | 13x13 | 169 ft² |
LOT
Acres: N/A
Lot Size Dim.: 95x13x15x117x121x147
Longitude: 44.7288
Latitude: -93.4552
Zoning: Residential-Single Family
FINANCIAL & TAXES
Tax year: 2025
Tax annual amount: $5,926
MISCELLANEOUS
Fuel System: N/A
Sewer System: City Sewer/Connected
Water System: City Water/Connected
ADITIONAL INFORMATION
MLS#: NST7710439
Listing Brokerage: RE/MAX Advantage Plus

ID: 3559201
Published: April 29, 2025
Last Update: April 29, 2025
Views: 3






