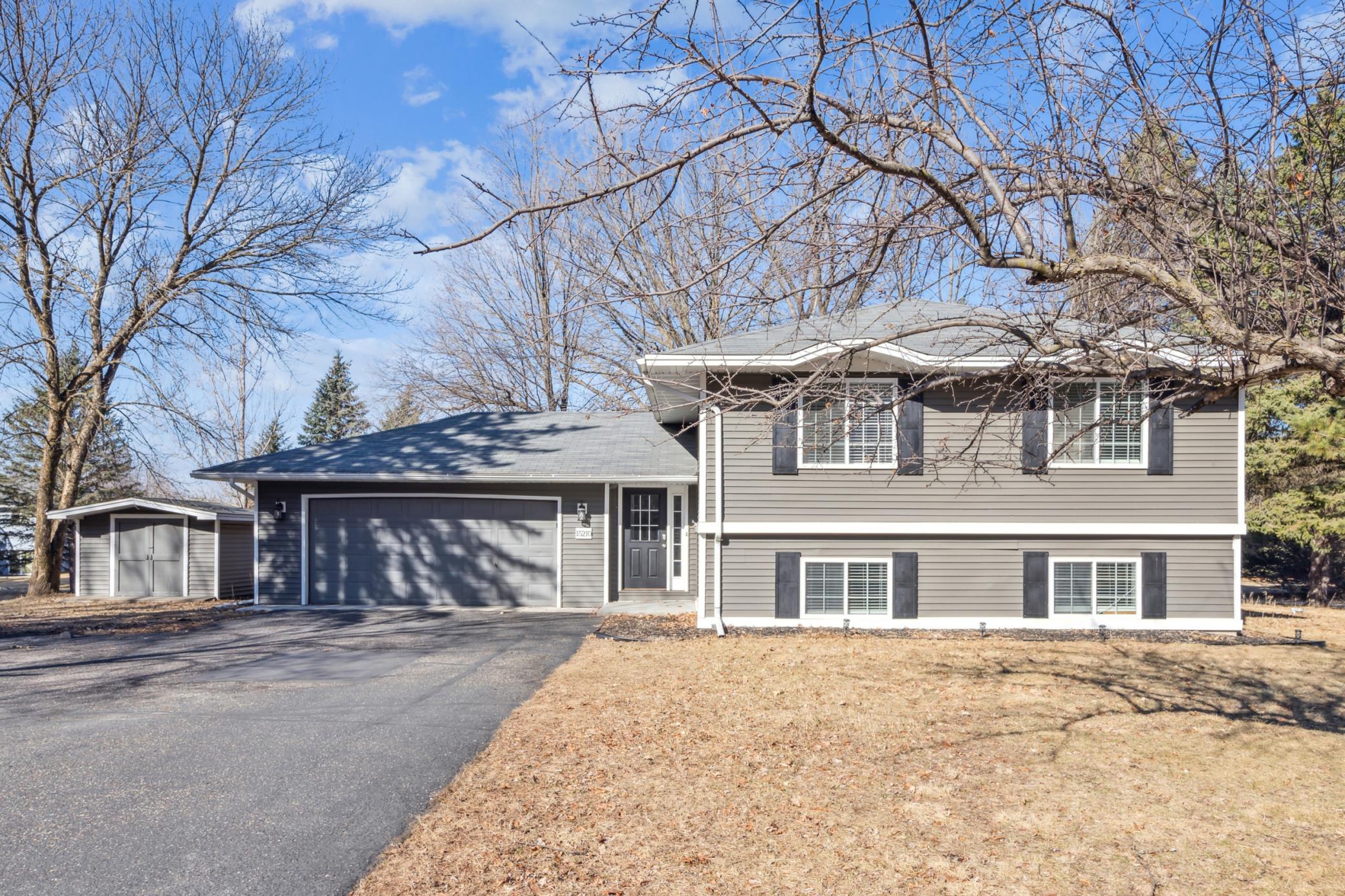15210 SALISH STREET
15210 Salish Street, Ramsey, 55303, MN
-
Price: $487,000
-
Status type: For Sale
-
City: Ramsey
-
Neighborhood: Rum Acre Estates
Bedrooms: 4
Property Size :2058
-
Listing Agent: NST15481,NST55802
-
Property type : Single Family Residence
-
Zip code: 55303
-
Street: 15210 Salish Street
-
Street: 15210 Salish Street
Bathrooms: 3
Year: 1973
Listing Brokerage: Realty Executives Top Results
FEATURES
- Range
- Refrigerator
- Microwave
- Dishwasher
- ENERGY STAR Qualified Appliances
- Stainless Steel Appliances
DETAILS
Welcome to this updated 4-bedroom, 3-bathroom split-level home, offering modern comfort and plenty of space. Recent updates, including fresh paint and new flooring throughout, create a bright and inviting atmosphere. The open-concept kitchen seamlessly connects to the living and dining areas, making it perfect for gatherings. Step outside onto the large deck off the dining room, an ideal spot for entertaining or unwinding in a peaceful setting. Large windows throughout fill the home with abundant natural light, enhancing its warm and welcoming feel. The primary bedroom features a private bathroom with a shower, offering a comfortable retreat. The walk-out lower level features a private patio perfect for relaxing or entertaining. The spacious 1.15-acre backyard provides endless possibilities for outdoor activities, gardening, or simply relaxing in your private yard. The shed offers additional storage for your needs. Completing the home is a convenient 2-car garage, offering ample parking and storage.
INTERIOR
Bedrooms: 4
Fin ft² / Living Area: 2058 ft²
Below Ground Living: 920ft²
Bathrooms: 3
Above Ground Living: 1138ft²
-
Basement Details: Block, Crawl Space, Daylight/Lookout Windows, Finished, Full, Walkout,
Appliances Included:
-
- Range
- Refrigerator
- Microwave
- Dishwasher
- ENERGY STAR Qualified Appliances
- Stainless Steel Appliances
EXTERIOR
Air Conditioning: Central Air
Garage Spaces: 2
Construction Materials: N/A
Foundation Size: 1040ft²
Unit Amenities:
-
- Patio
- Kitchen Window
- Deck
- Kitchen Center Island
- Tile Floors
Heating System:
-
- Forced Air
ROOMS
| Upper | Size | ft² |
|---|---|---|
| Living Room | 20x13 | 400 ft² |
| Dining Room | 11x7 | 121 ft² |
| Kitchen | 11x10 | 121 ft² |
| Bedroom 1 | 14x12 | 196 ft² |
| Bedroom 2 | 12x12 | 144 ft² |
| Deck | 26x16 | 676 ft² |
| Lower | Size | ft² |
|---|---|---|
| Family Room | 12x11 | 144 ft² |
| Bedroom 3 | 13x12 | 169 ft² |
| Bedroom 4 | 12x11 | 144 ft² |
| Patio | 26x16 | 676 ft² |
| Recreation Room | 18x13 | 324 ft² |
| Main | Size | ft² |
|---|---|---|
| Foyer | 9x7 | 81 ft² |
LOT
Acres: N/A
Lot Size Dim.: irregular
Longitude: 45.2469
Latitude: -93.3898
Zoning: Residential-Single Family
FINANCIAL & TAXES
Tax year: 2025
Tax annual amount: $3,711
MISCELLANEOUS
Fuel System: N/A
Sewer System: Private Sewer,Tank with Drainage Field
Water System: Private,Well
ADITIONAL INFORMATION
MLS#: NST7715555
Listing Brokerage: Realty Executives Top Results

ID: 3534857
Published: March 27, 2025
Last Update: March 27, 2025
Views: 4






