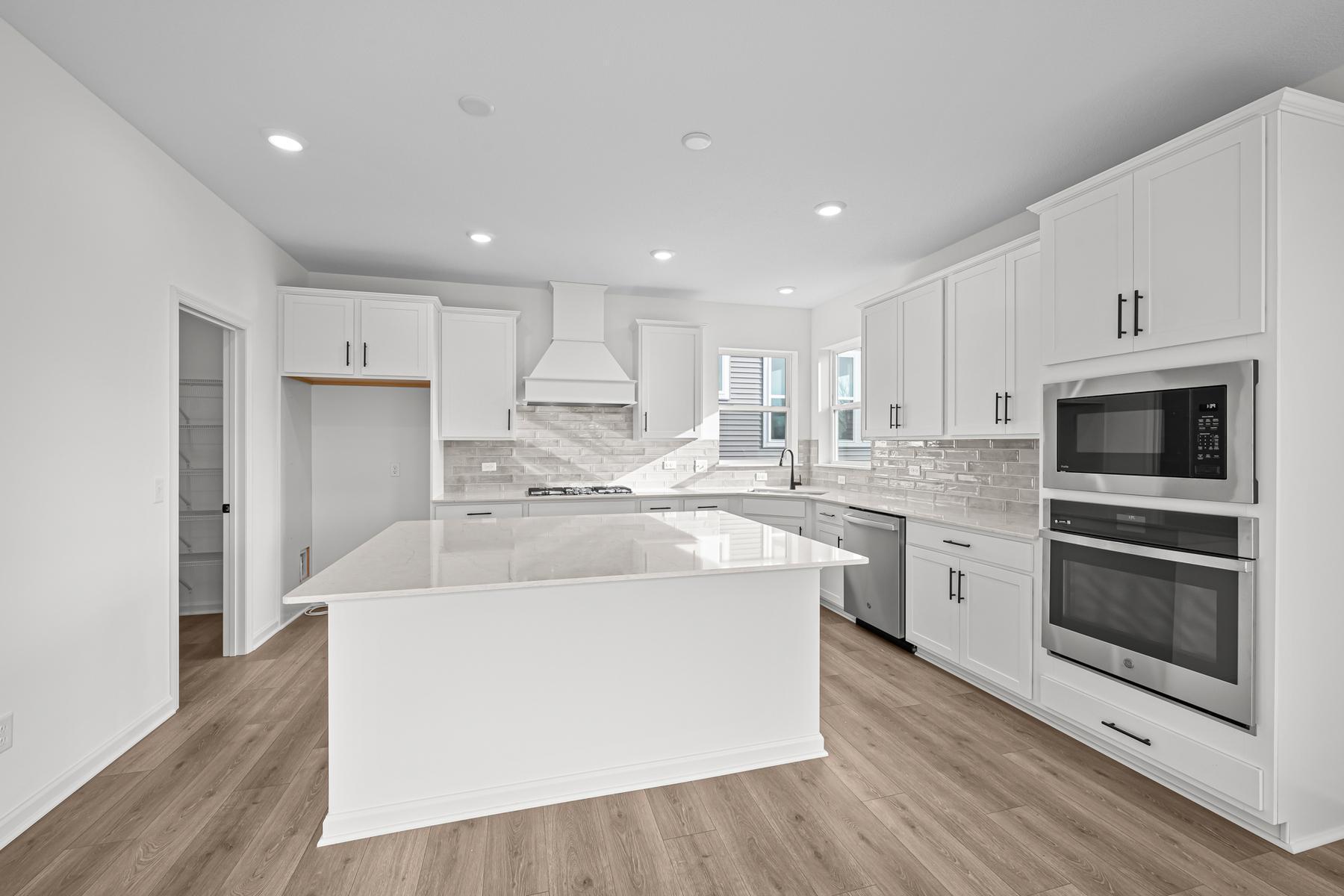15232 115TH AVENUE
15232 115th Avenue, Dayton, 55369, MN
-
Price: $685,000
-
Status type: For Sale
-
City: Dayton
-
Neighborhood: Brayburn Trails
Bedrooms: 4
Property Size :3864
-
Listing Agent: NST21714,NST508976
-
Property type : Single Family Residence
-
Zip code: 55369
-
Street: 15232 115th Avenue
-
Street: 15232 115th Avenue
Bathrooms: 4
Year: 2025
Listing Brokerage: Weekley Homes, LLC
FEATURES
- Microwave
- Exhaust Fan
- Dishwasher
- Disposal
- Cooktop
- Wall Oven
- Air-To-Air Exchanger
- Gas Water Heater
DETAILS
The Erie is a home where the kitchen is the heart of the layout, with luxurious finishes and 36 different cabinets. This is a chef’s dream layout. You will love the massive center island, the over-sized walk-in pantry, built in appliances, and the corner sink that provides views of the back yard out of the large corner windows. The main level study located near the entry is measures over 20 feet in length. Rounding out the main level is a centrally located dining area and spacious living room with an elegant gas burning fireplace. The finished basement & 3 car garage makes this home a must see! This home is near the future city park with basketball, volleyball, soccer, pickleball/tennis, childrens play area, and a roundabout where food trucks will serve the community! Brayburn is a stunning community with trees, wetlands, ponds, four miles of walking paths & a childrens park. Only a few miles from Maple Grove with all of its amenities and yet Brayburn is quiet and serene with views of nature and land.
INTERIOR
Bedrooms: 4
Fin ft² / Living Area: 3864 ft²
Below Ground Living: 1024ft²
Bathrooms: 4
Above Ground Living: 2840ft²
-
Basement Details: Drain Tiled, Finished, Full, Concrete, Sump Pump,
Appliances Included:
-
- Microwave
- Exhaust Fan
- Dishwasher
- Disposal
- Cooktop
- Wall Oven
- Air-To-Air Exchanger
- Gas Water Heater
EXTERIOR
Air Conditioning: Central Air
Garage Spaces: 3
Construction Materials: N/A
Foundation Size: 2191ft²
Unit Amenities:
-
- Kitchen Window
- Walk-In Closet
- Washer/Dryer Hookup
- In-Ground Sprinkler
- Paneled Doors
- Kitchen Center Island
- Primary Bedroom Walk-In Closet
Heating System:
-
- Forced Air
ROOMS
| Main | Size | ft² |
|---|---|---|
| Living Room | 20x15 | 400 ft² |
| Dining Room | 12x15 | 144 ft² |
| Kitchen | 17x15 | 289 ft² |
| Office | 20x11 | 400 ft² |
| Lower | Size | ft² |
|---|---|---|
| Family Room | 34x15 | 1156 ft² |
| Bedroom 4 | 15x12 | 225 ft² |
| Upper | Size | ft² |
|---|---|---|
| Bedroom 1 | 15x14 | 225 ft² |
| Bedroom 2 | 14x10 | 196 ft² |
| Bedroom 3 | 12x12 | 144 ft² |
| Loft | 14x10 | 196 ft² |
LOT
Acres: N/A
Lot Size Dim.: S70X199X55X183
Longitude: 45.1639
Latitude: -93.4746
Zoning: Residential-Single Family
FINANCIAL & TAXES
Tax year: 2024
Tax annual amount: $1,139
MISCELLANEOUS
Fuel System: N/A
Sewer System: City Sewer/Connected
Water System: City Water/Connected
ADITIONAL INFORMATION
MLS#: NST7727311
Listing Brokerage: Weekley Homes, LLC

ID: 3523149
Published: April 13, 2025
Last Update: April 13, 2025
Views: 3






