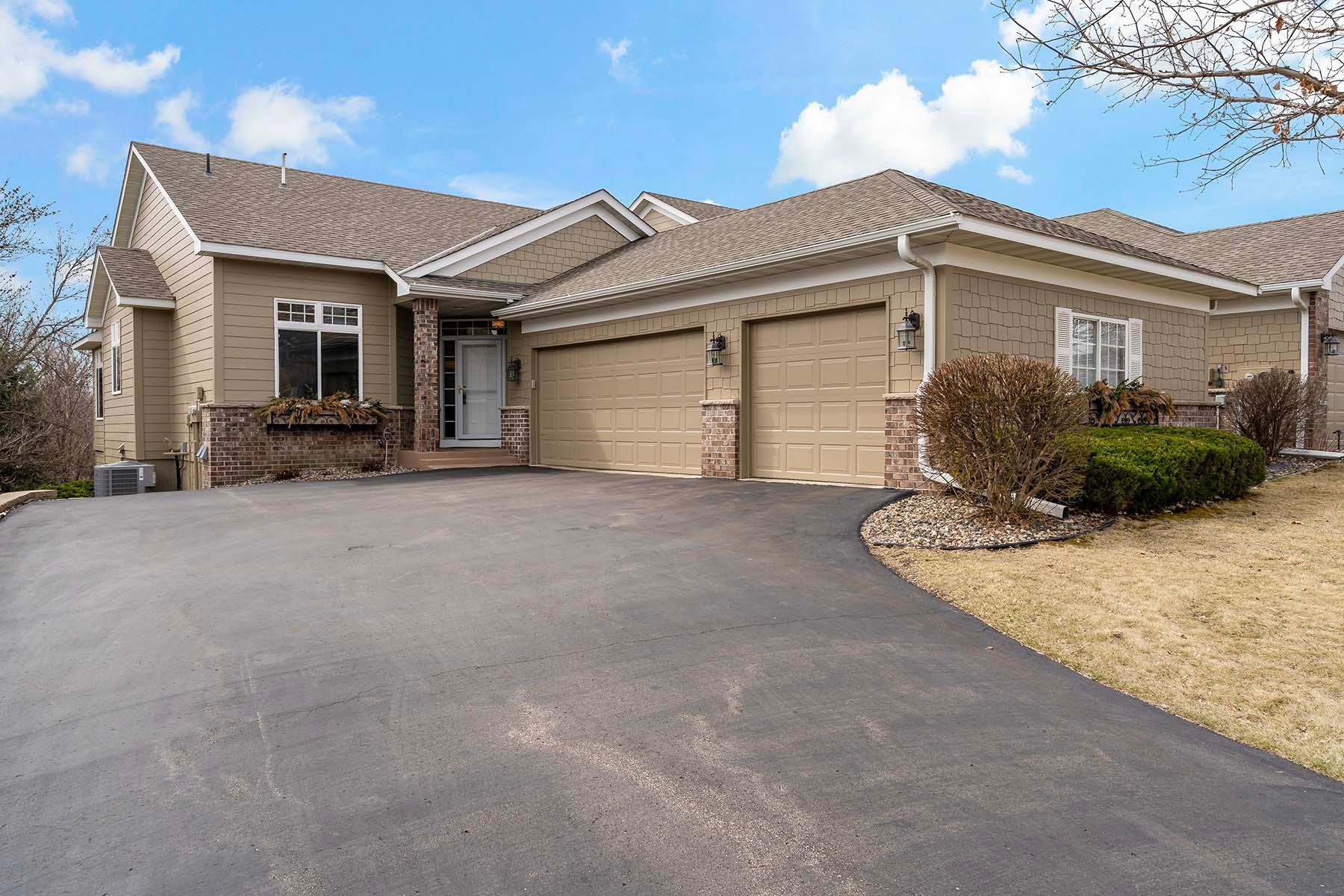15304 JEFFERS PASS
15304 Jeffers Pass, Prior Lake, 55372, MN
-
Price: $595,000
-
Status type: For Sale
-
City: Prior Lake
-
Neighborhood: Regal Crest
Bedrooms: 3
Property Size :3184
-
Listing Agent: NST16596,NST106175
-
Property type : Townhouse Side x Side
-
Zip code: 55372
-
Street: 15304 Jeffers Pass
-
Street: 15304 Jeffers Pass
Bathrooms: 3
Year: 2002
Listing Brokerage: Edina Realty, Inc.
FEATURES
- Refrigerator
- Washer
- Dryer
- Microwave
- Dishwasher
- Water Softener Owned
- Disposal
- Cooktop
- Wall Oven
- Humidifier
- Gas Water Heater
- Double Oven
- Stainless Steel Appliances
DETAILS
Remarkable and spacious executive townhome in the Regal Crest neighborhood of Prior Lake. The 3,200 square foot home has three bedrooms, three baths, and a three-car garage! Once inside the open-concept main level, you’ll love the large kitchen with custom cherry cabinetry with pull-out shelving, granite countertops, hardwood floors, stainless steel appliances, living room with gas fireplace, a sunroom, maintenance-free deck and fabulous views of the woods. The walkout lower-level has heated flooring, wet bar, stone gas fireplace, family room, two additional bedrooms, a renovated three-quarter bath, hobby room and storage. HVAC replaced in 2023.
INTERIOR
Bedrooms: 3
Fin ft² / Living Area: 3184 ft²
Below Ground Living: 1334ft²
Bathrooms: 3
Above Ground Living: 1850ft²
-
Basement Details: Block, Finished, Full, Walkout,
Appliances Included:
-
- Refrigerator
- Washer
- Dryer
- Microwave
- Dishwasher
- Water Softener Owned
- Disposal
- Cooktop
- Wall Oven
- Humidifier
- Gas Water Heater
- Double Oven
- Stainless Steel Appliances
EXTERIOR
Air Conditioning: Central Air
Garage Spaces: 3
Construction Materials: N/A
Foundation Size: 1850ft²
Unit Amenities:
-
- Patio
- Kitchen Window
- Deck
- Natural Woodwork
- Hardwood Floors
- Sun Room
- Ceiling Fan(s)
- Walk-In Closet
- Washer/Dryer Hookup
- Paneled Doors
- Cable
- Kitchen Center Island
- French Doors
- Wet Bar
- Tile Floors
- Main Floor Primary Bedroom
- Primary Bedroom Walk-In Closet
Heating System:
-
- Forced Air
- Radiant Floor
ROOMS
| Main | Size | ft² |
|---|---|---|
| Living Room | 15x12 | 225 ft² |
| Kitchen | 14x14 | 196 ft² |
| Dining Room | 17x16 | 289 ft² |
| Sun Room | 11x12 | 121 ft² |
| Informal Dining Room | 10x11 | 100 ft² |
| Foyer | 15x9 | 225 ft² |
| Office | 13x10 | 169 ft² |
| Laundry | 13x7 | 169 ft² |
| Bedroom 1 | 13x17 | 169 ft² |
| Lower | Size | ft² |
|---|---|---|
| Bedroom 2 | 12x15 | 144 ft² |
| Bedroom 3 | 13x16 | 169 ft² |
| Family Room | 20x30 | 400 ft² |
| Hobby Room | 9x8 | 81 ft² |
LOT
Acres: N/A
Lot Size Dim.: common
Longitude: 44.7275
Latitude: -93.4429
Zoning: Residential-Single Family
FINANCIAL & TAXES
Tax year: 2024
Tax annual amount: $4,515
MISCELLANEOUS
Fuel System: N/A
Sewer System: City Sewer/Connected
Water System: City Water/Connected
ADITIONAL INFORMATION
MLS#: NST7712376
Listing Brokerage: Edina Realty, Inc.

ID: 3519504
Published: April 09, 2025
Last Update: April 09, 2025
Views: 3






