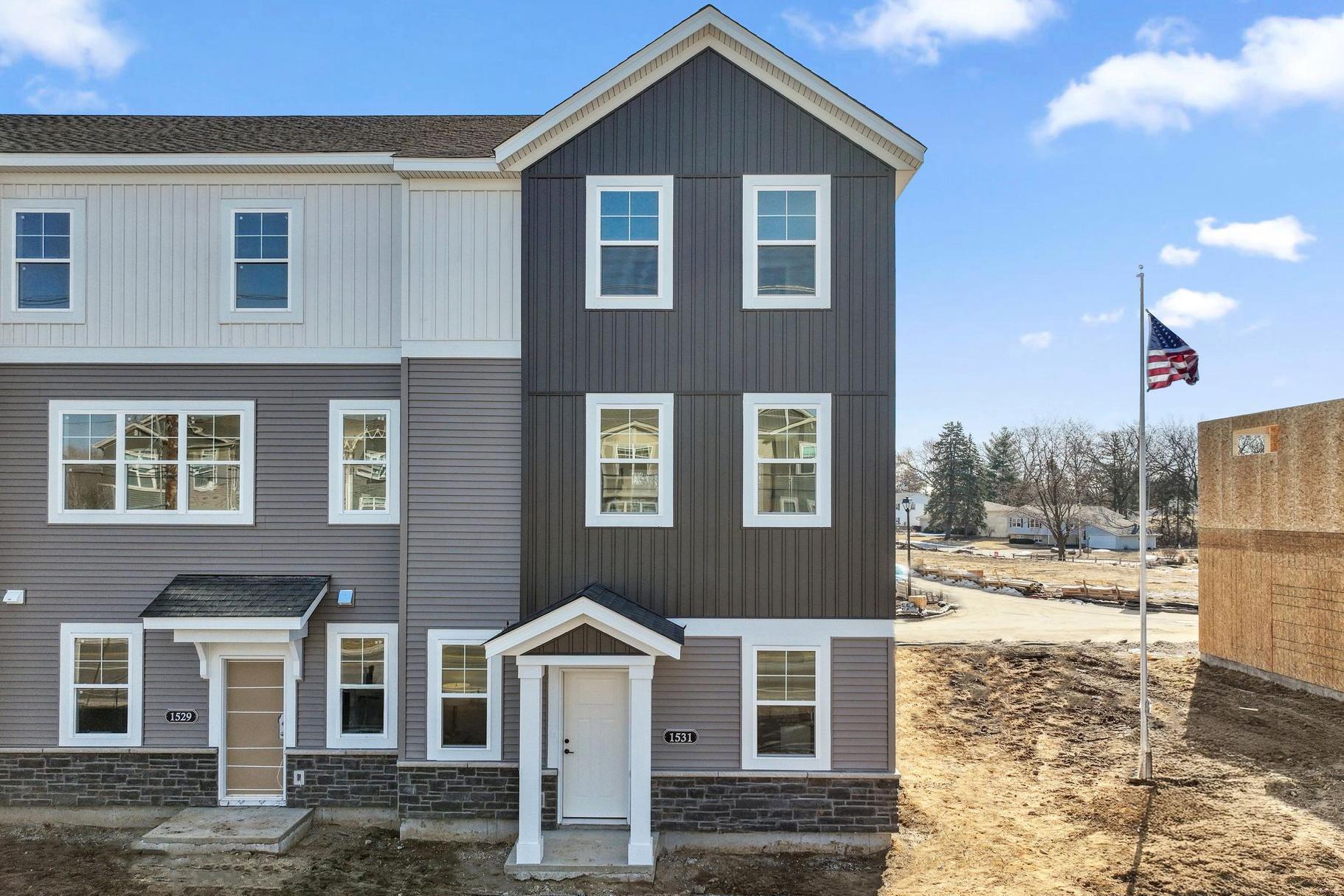1531 TRAVERSE LANE
1531 Traverse Lane, West Saint Paul, 55118, MN
-
Price: $462,270
-
Status type: For Sale
-
City: West Saint Paul
-
Neighborhood: Thompson Square East
Bedrooms: 3
Property Size :2176
-
Listing Agent: NST13437,NST107731
-
Property type : Townhouse Side x Side
-
Zip code: 55118
-
Street: 1531 Traverse Lane
-
Street: 1531 Traverse Lane
Bathrooms: 3
Year: 2025
Listing Brokerage: Hans Hagen Homes, Inc.
FEATURES
- Range
- Refrigerator
- Washer
- Dryer
- Microwave
- Dishwasher
DETAILS
Model home now open! Welcome to this stunning 3-story new construction townhome in the heart of West St. Paul, MN. This open-concept floorplan enhances natural light and flow throughout. The main living area connects the kitchen, dining space, and living room, offering a perfect setting for casual relaxation or entertaining guests. At the heart of this home is the chef-inspired kitchen. Boasting a central island for added workspace and gathering, this space is as functional as it is stylish. High-end finishes and sleek cabinetry elevate the design, making it a standout feature of the home. The luxurious owner’s suite provides a private retreat with an en-suite bathroom. With 2,176 square feet of living space, this townhome offers the flexibility to accommodate various lifestyles. The additional bedrooms are well-appointed, perfect for guests, a home office, or personal hobbies. A 2-car garage adds convenience to everyday living. Modern living where style meets functionality in a prime location. Stop by to tour this home and other floorplans!
INTERIOR
Bedrooms: 3
Fin ft² / Living Area: 2176 ft²
Below Ground Living: N/A
Bathrooms: 3
Above Ground Living: 2176ft²
-
Basement Details: Slab,
Appliances Included:
-
- Range
- Refrigerator
- Washer
- Dryer
- Microwave
- Dishwasher
EXTERIOR
Air Conditioning: Central Air
Garage Spaces: 2
Construction Materials: N/A
Foundation Size: 402ft²
Unit Amenities:
-
Heating System:
-
- Forced Air
ROOMS
| Lower | Size | ft² |
|---|---|---|
| Flex Room | 10 x 11 | 100 ft² |
| Garage | 21 x 20 | 441 ft² |
| Bathroom | 8 x 4 | 64 ft² |
| Main | Size | ft² |
|---|---|---|
| Family Room | 14 x 15 | 196 ft² |
| Laundry | 6 x 7 | 36 ft² |
| Kitchen | 14 x 14 | 196 ft² |
| Dining Room | 15 x 9 | 225 ft² |
| Bathroom | 5 x 5 | 25 ft² |
| Upper | Size | ft² |
|---|---|---|
| Bedroom 1 | 15 x 12 | 225 ft² |
| Bedroom 2 | 10 x 11 | 100 ft² |
| Bedroom 3 | 10 x 10 | 100 ft² |
| Bathroom | 5 x 8 | 25 ft² |
| Primary Bathroom | 7 x 14 | 49 ft² |
LOT
Acres: N/A
Lot Size Dim.: irregular
Longitude: 44.9
Latitude: -93.0705
Zoning: Residential-Single Family
FINANCIAL & TAXES
Tax year: 2025
Tax annual amount: N/A
MISCELLANEOUS
Fuel System: N/A
Sewer System: City Sewer/Connected
Water System: City Water/Connected
ADITIONAL INFORMATION
MLS#: NST7713273
Listing Brokerage: Hans Hagen Homes, Inc.

ID: 3500375
Published: March 16, 2025
Last Update: March 16, 2025
Views: 1






