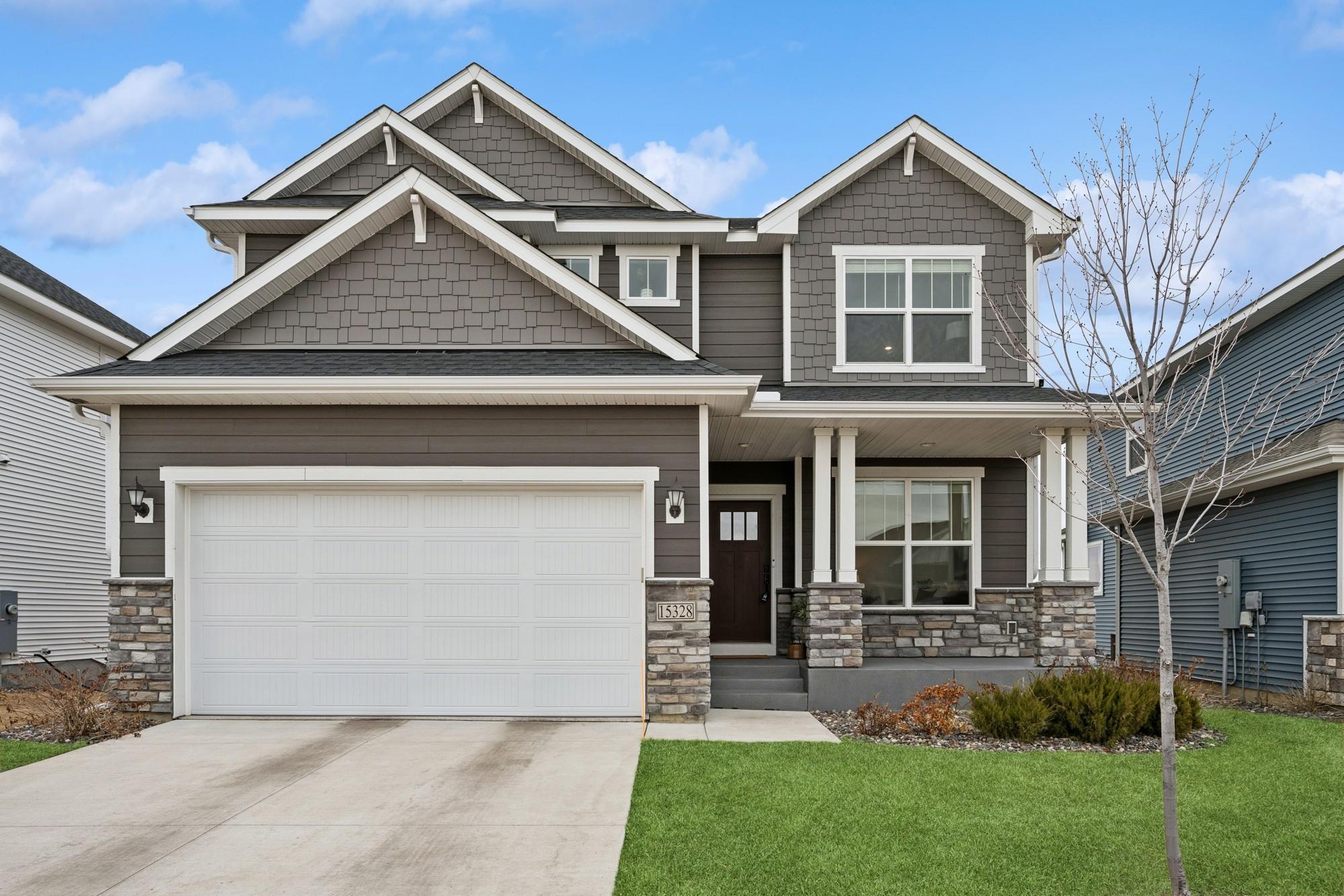15328 116TH AVENUE
15328 116th Avenue, Dayton, 55369, MN
-
Price: $621,000
-
Status type: For Sale
-
City: Dayton
-
Neighborhood: Brayburn Trails 5th Add
Bedrooms: 4
Property Size :3002
-
Listing Agent: NST16716,NST104125
-
Property type : Single Family Residence
-
Zip code: 55369
-
Street: 15328 116th Avenue
-
Street: 15328 116th Avenue
Bathrooms: 4
Year: 2021
Listing Brokerage: RE/MAX Results
DETAILS
Welcome to this stunning 2021-built home in the tranquil Brayburn Trails community. This meticulously designed 4-bedroom, 4-bathroom home blends modern luxury with serene natural beauty. The spacious 2-car insulated garage features epoxy flooring, adding a touch of elegance. Upon entering, you're greeted by an open floor plan with a gourmet kitchen, high-end stainless appliances, gas cooktop and abundant cabinet space. The living room, filled with natural light, is perfect for relaxation or entertaining, a cozy study/office and powder room complete the main floor. Upstairs, the expansive owner’s suite features a private bath and a spacious walk-in closet. Two additional bedrooms, a full bath, loft for relaxing or play, and a laundry room finish the upstairs. The fully finished, walk out lower level is a standout, featuring a large recreational room pre-wired for a projector and sound system, a 4th bedroom, and a full bath—ideal for guests or additional living space. You will also find extra storage space and a mechanical room in the lower level. Enjoy breathtaking views of the serene pond and rolling fields from the 12x20 composite deck that cost $23,000 and plenty of room for play on the flat backyard. The community offers parks, 4 miles of scenic trails, and views of ponds and wetlands, with HOA coverage for lawn care, snow removal, irrigation, and trash. Don’t miss this rare opportunity for worry-free living in a beautiful setting!
INTERIOR
Bedrooms: 4
Fin ft² / Living Area: 3002 ft²
Below Ground Living: 679ft²
Bathrooms: 4
Above Ground Living: 2323ft²
-
Basement Details: Drain Tiled, Drainage System, Finished, Concrete, Sump Pump, Walkout,
Appliances Included:
-
EXTERIOR
Air Conditioning: Central Air
Garage Spaces: 2
Construction Materials: N/A
Foundation Size: 1045ft²
Unit Amenities:
-
Heating System:
-
- Forced Air
ROOMS
| Main | Size | ft² |
|---|---|---|
| Great Room | 19x15 | 361 ft² |
| Dining Room | 14x10 | 196 ft² |
| Kitchen | 15x10 | 225 ft² |
| Living Room | 12x10 | 144 ft² |
| Lower | Size | ft² |
|---|---|---|
| Family Room | 19x16 | 361 ft² |
| Upper | Size | ft² |
|---|---|---|
| Bedroom 1 | 16x14 | 256 ft² |
| Bedroom 2 | 12x12 | 144 ft² |
| Bedroom 3 | 11x11 | 121 ft² |
| Bedroom 4 | 13x12 | 169 ft² |
| Laundry | 9x7 | 81 ft² |
| Loft | 16x14 | 256 ft² |
LOT
Acres: N/A
Lot Size Dim.: 49x141x55x135
Longitude: 45.1663
Latitude: -93.4765
Zoning: Residential-Single Family
FINANCIAL & TAXES
Tax year: 2025
Tax annual amount: $6,362
MISCELLANEOUS
Fuel System: N/A
Sewer System: City Sewer/Connected
Water System: City Water/Connected
ADITIONAL INFORMATION
MLS#: NST7684600
Listing Brokerage: RE/MAX Results

ID: 3530372
Published: March 13, 2025
Last Update: March 13, 2025
Views: 5






