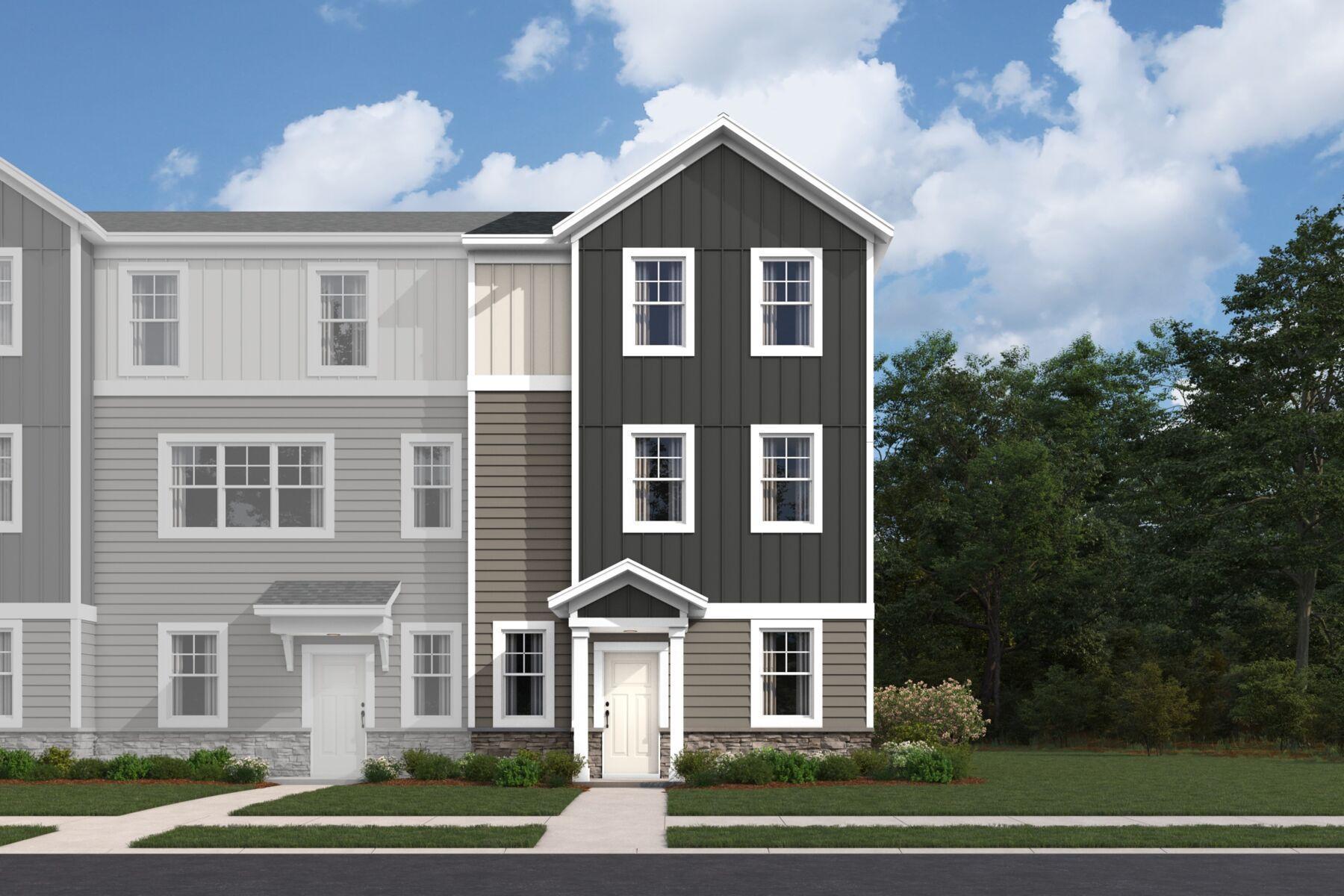1533 TRAVERSE LANE
1533 Traverse Lane , West Saint Paul, 55118, MN
-
Price: $445,550
-
Status type: For Sale
-
City: West Saint Paul
-
Neighborhood: N/A
Bedrooms: 3
Property Size :2176
-
Listing Agent: NST13437,NST107731
-
Property type : Townhouse Side x Side
-
Zip code: 55118
-
Street: 1533 Traverse Lane
-
Street: 1533 Traverse Lane
Bathrooms: 3
Year: 2025
Listing Brokerage: Hans Hagen Homes, Inc.
FEATURES
- Range
- Refrigerator
- Washer
- Dryer
- Microwave
- Dishwasher
DETAILS
Home is not ready to view yet. Stop by 1531 Traverse lane to view the same floorplan. Estimated completion July 2025. Welcome to this stunning 3-bedroom, 2.5-bathroom new construction townhome located at 1533 Traverse Lane in West St. Paul, MN. This 3-story home offers a perfect blend of modern design and comfortable living. As you step inside, you are greeted by an open floorplan that seamlessly connects the living spaces. The kitchen is a true highlight with a spacious island, perfect for meal prep or casual dining. Imagine hosting gatherings with friends and family as you cook up delicious meals in this well-appointed kitchen. The owner's bedroom on the third floor boasts an en-suite owner’s bathroom featuring a dual-sink vanity, providing convenience and luxury. Each of the bedrooms is spacious and offers plenty of natural light, creating a retreat for relaxation after a long day. With a total of 2,176 square feet, there is ample space for all your needs. Whether you're looking to create a home office, a playroom, or a cozy reading nook, this property offers flexibility to meet your lifestyle preferences. Located in the vibrant community of Thompson Square East in West St. Paul, you'll enjoy easy access to nearby amenities, schools, parks, and more. Don't miss the opportunity to make this new townhome your own. Schedule an appointment today and envision the possibilities of living at 1533 Traverse Lane!
INTERIOR
Bedrooms: 3
Fin ft² / Living Area: 2176 ft²
Below Ground Living: 384ft²
Bathrooms: 3
Above Ground Living: 1792ft²
-
Basement Details: Slab,
Appliances Included:
-
- Range
- Refrigerator
- Washer
- Dryer
- Microwave
- Dishwasher
EXTERIOR
Air Conditioning: Central Air
Garage Spaces: 2
Construction Materials: N/A
Foundation Size: 384ft²
Unit Amenities:
-
Heating System:
-
- Forced Air
ROOMS
| Main | Size | ft² |
|---|---|---|
| Family Room | 15 x 12 | 225 ft² |
| Kitchen | 9 x 10 | 81 ft² |
| Dining Room | 9 x 16 | 81 ft² |
| Upper | Size | ft² |
|---|---|---|
| Bedroom 1 | 10 x 16 | 100 ft² |
| Bedroom 2 | 12 x 10 | 144 ft² |
| Bedroom 3 | 11 x 11 | 121 ft² |
| Lower | Size | ft² |
|---|---|---|
| Recreation Room | 12x10 | 144 ft² |
LOT
Acres: N/A
Lot Size Dim.: 41 x 22
Longitude: 44.8999
Latitude: -93.0704
Zoning: Residential-Single Family
FINANCIAL & TAXES
Tax year: 2025
Tax annual amount: N/A
MISCELLANEOUS
Fuel System: N/A
Sewer System: City Sewer/Connected
Water System: City Water/Connected
ADITIONAL INFORMATION
MLS#: NST7720646
Listing Brokerage: Hans Hagen Homes, Inc.







