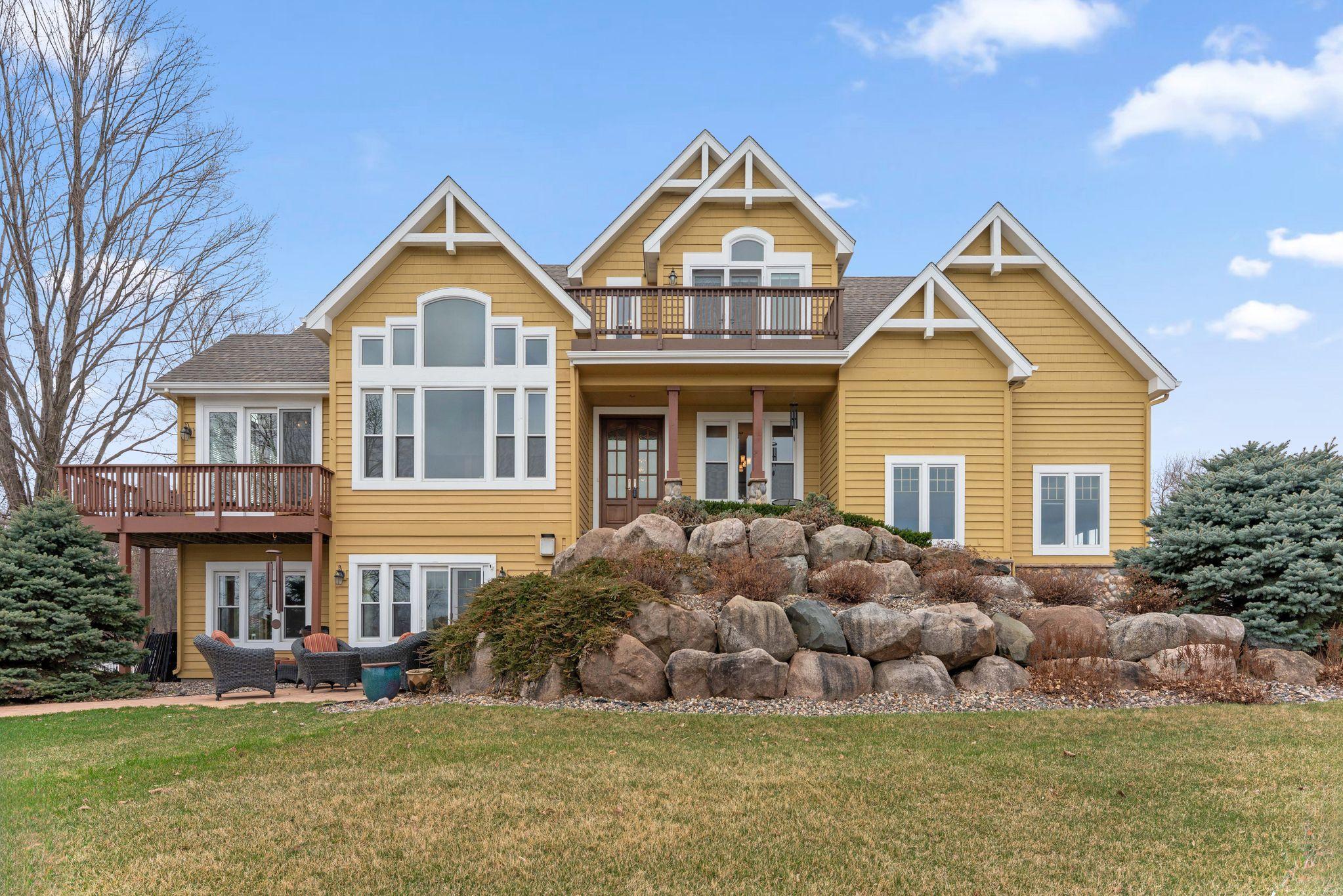15331 RED OAKS ROAD
15331 Red Oaks Road, Prior Lake, 55372, MN
-
Price: $1,600,000
-
Status type: For Sale
-
City: Prior Lake
-
Neighborhood: Red Oaks
Bedrooms: 4
Property Size :3982
-
Listing Agent: NST16024,NST67529
-
Property type : Single Family Residence
-
Zip code: 55372
-
Street: 15331 Red Oaks Road
-
Street: 15331 Red Oaks Road
Bathrooms: 4
Year: 2000
Listing Brokerage: RE/MAX Advantage Plus
FEATURES
- Range
- Refrigerator
- Microwave
- Exhaust Fan
- Dishwasher
- Water Softener Owned
- Disposal
- Humidifier
- Air-To-Air Exchanger
- Trash Compactor
DETAILS
Unmatched lakefront living on Lower Prior! This stunning home sits at the end of a peninsula with 270-degree lake views and 220+ feet of shoreline. Enjoy sunset views from nearly every room! And the proximity to Lakefront park allows you the option to walk to all events! No more parking hassles! Home highlights include a maintenance-free dock, 5,000 lb lift with extended canopy (included in sale), award-winning James Barton wine cellar, paver driveway and patio, stone firepit, and in-floor heated tile in the lower level. The kitchen features granite countertops, a Thermador professional range with custom hood, stovetop, and pot filler. The open floor plan is ideal for entertaining or relaxing into lake life. Updates include a new roof (9/2024), new Pella front door (2021), new windows (2021) and air exchanger (2021). Other notable updates include: Carrier furnace with UV lamps, A/C and water heater (2017), new Anderson patio doors (2016).
INTERIOR
Bedrooms: 4
Fin ft² / Living Area: 3982 ft²
Below Ground Living: 1436ft²
Bathrooms: 4
Above Ground Living: 2546ft²
-
Basement Details: Drain Tiled, Finished, Full, Concrete, Sump Pump, Walkout,
Appliances Included:
-
- Range
- Refrigerator
- Microwave
- Exhaust Fan
- Dishwasher
- Water Softener Owned
- Disposal
- Humidifier
- Air-To-Air Exchanger
- Trash Compactor
EXTERIOR
Air Conditioning: Central Air
Garage Spaces: 3
Construction Materials: N/A
Foundation Size: 1565ft²
Unit Amenities:
-
- Patio
- Kitchen Window
- Deck
- Natural Woodwork
- Hardwood Floors
- Sun Room
- Balcony
- Ceiling Fan(s)
- Walk-In Closet
- Vaulted Ceiling(s)
- Security System
- In-Ground Sprinkler
- Other
- Kitchen Center Island
- Wet Bar
- Primary Bedroom Walk-In Closet
Heating System:
-
- Forced Air
- Radiant Floor
ROOMS
| Main | Size | ft² |
|---|---|---|
| Living Room | n/a | 0 ft² |
| Kitchen | 17x15 | 289 ft² |
| Informal Dining Room | 12x10 | 144 ft² |
| Sun Room | 13x12 | 169 ft² |
| Laundry | 7x6 | 49 ft² |
| Dining Room | 12x12 | 144 ft² |
| Upper | Size | ft² |
|---|---|---|
| Bedroom 1 | 20x16 | 400 ft² |
| Bedroom 2 | 12x11 | 144 ft² |
| Bedroom 3 | 11x11 | 121 ft² |
| Lower | Size | ft² |
|---|---|---|
| Bedroom 4 | 12x11 | 144 ft² |
| Family Room | 17x16 | 289 ft² |
| Office | 20x12 | 400 ft² |
| Wine Cellar | 13x7 | 169 ft² |
LOT
Acres: N/A
Lot Size Dim.: 91x140x74x48x17
Longitude: 44.7264
Latitude: -93.4229
Zoning: Residential-Single Family
FINANCIAL & TAXES
Tax year: 2025
Tax annual amount: $18,073
MISCELLANEOUS
Fuel System: N/A
Sewer System: City Sewer/Connected
Water System: City Water/Connected
ADITIONAL INFORMATION
MLS#: NST7726980
Listing Brokerage: RE/MAX Advantage Plus

ID: 3538975
Published: April 23, 2025
Last Update: April 23, 2025
Views: 4






