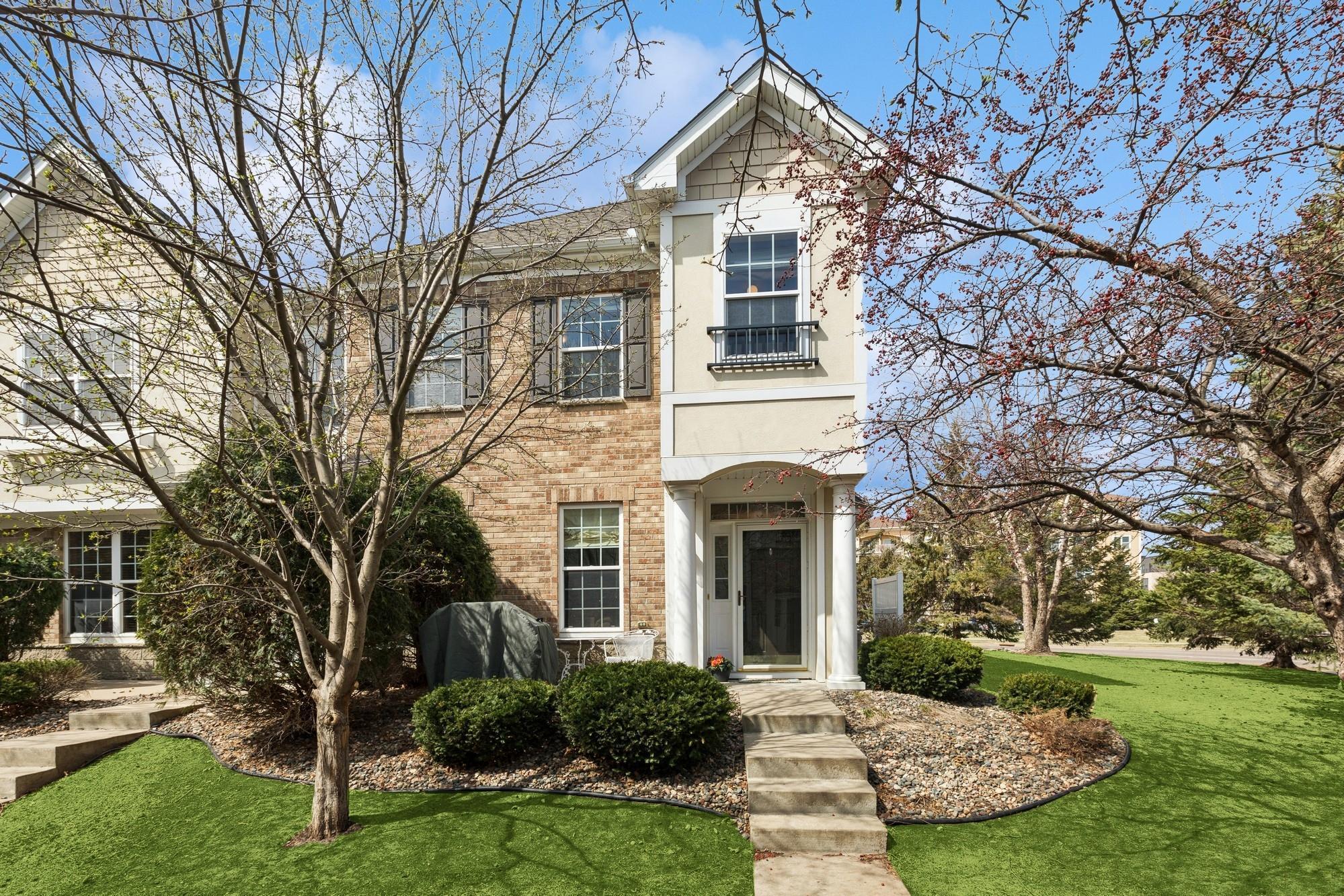15332 FOUNDERS LANE
15332 Founders Lane, Apple Valley, 55124, MN
-
Price: $309,900
-
Status type: For Sale
-
City: Apple Valley
-
Neighborhood: Legacy Square
Bedrooms: 3
Property Size :1602
-
Listing Agent: NST16219,NST47983
-
Property type : Townhouse Side x Side
-
Zip code: 55124
-
Street: 15332 Founders Lane
-
Street: 15332 Founders Lane
Bathrooms: 3
Year: 2005
Listing Brokerage: Coldwell Banker Burnet
FEATURES
- Range
- Refrigerator
- Washer
- Dryer
- Microwave
- Exhaust Fan
- Dishwasher
- Disposal
- Air-To-Air Exchanger
- Stainless Steel Appliances
DETAILS
Get ready to fall in love with this gorgeous, light-filled End unit townhome in the heart of Apple Valley! Bursting with natural light and featuring brand-new flooring throughout, this home is move-in ready and waiting for you! The bright and open main level is perfect for both relaxing and entertaining, with a spacious living and dining area that flows right into the kitchen. The powder bath is conveniently tucked nearby for guests and family. Upstairs, you’ll find three generous bedrooms plus a versatile loft ideal for a home office, playroom, or hangout space. The primary suite is a total retreat with a double vanity, walk-in closet, and private three-quarter bath. Upper-level laundry makes life even easier! Two additional bedrooms and a full bath complete the upper level. Set in a prime Apple Valley location with beautiful mature landscaping less than a block to nearby Kelley Park —this one truly has it all
INTERIOR
Bedrooms: 3
Fin ft² / Living Area: 1602 ft²
Below Ground Living: N/A
Bathrooms: 3
Above Ground Living: 1602ft²
-
Basement Details: None,
Appliances Included:
-
- Range
- Refrigerator
- Washer
- Dryer
- Microwave
- Exhaust Fan
- Dishwasher
- Disposal
- Air-To-Air Exchanger
- Stainless Steel Appliances
EXTERIOR
Air Conditioning: Central Air
Garage Spaces: 2
Construction Materials: N/A
Foundation Size: 612ft²
Unit Amenities:
-
- Patio
- Kitchen Window
- Natural Woodwork
- Ceiling Fan(s)
- Walk-In Closet
- Washer/Dryer Hookup
- In-Ground Sprinkler
- Paneled Doors
- Cable
- Primary Bedroom Walk-In Closet
Heating System:
-
- Forced Air
ROOMS
| Main | Size | ft² |
|---|---|---|
| Living Room | 15 x 13 | 225 ft² |
| Dining Room | 12 x 11 | 144 ft² |
| Kitchen | 12 x 12 | 144 ft² |
| Upper | Size | ft² |
|---|---|---|
| Bedroom 1 | 13 x 14 | 169 ft² |
| Bedroom 2 | 14 x 10 | 196 ft² |
| Bedroom 3 | 10 x 12 | 100 ft² |
| Loft | 9 x 8 | 81 ft² |
LOT
Acres: N/A
Lot Size Dim.: N/A
Longitude: 44.7267
Latitude: -93.2033
Zoning: Residential-Single Family
FINANCIAL & TAXES
Tax year: 2025
Tax annual amount: $3,266
MISCELLANEOUS
Fuel System: N/A
Sewer System: City Sewer/Connected
Water System: City Water/Connected
ADITIONAL INFORMATION
MLS#: NST7728561
Listing Brokerage: Coldwell Banker Burnet

ID: 3535453
Published: April 18, 2025
Last Update: April 18, 2025
Views: 4






